#503 -793 Colborne St E Brantford, Ontario N3S 7J3
$329,000Maintenance,
$376.38 Monthly
Maintenance,
$376.38 MonthlyWelcome first time buyers/investors/downsizers.This beautiful one bdrm features an open concept kitchen/living/dining room w/out to large balcony with amazing view. Granite countertops in kitchen, loads of cupboards space ,breakfast bar. Hardwood floor in living, dining room and bedroom. In-suit laundry for your convenience. Public transportation, parks, trails, easy access to HWY 403.Call L/A for the details on special assessment.**** EXTRAS **** fridge, stove, washer, dryer, all window coverings, all ELF, one underground parking, one locker, window unit A/C (id:55687)
Open House
This property has open houses!
2:00 pm
Ends at:4:00 pm
https://www.realtor.ca/real-estate/26276104/503-793-colborne-st-e-brantford
Property Details
| MLS® Number | X7295766 |
| Property Type | Single Family |
| Amenities Near By | Park, Public Transit |
| Features | Balcony |
| Parking Space Total | 1 |
Building
| Bathroom Total | 1 |
| Bedrooms Above Ground | 1 |
| Bedrooms Total | 1 |
| Amenities | Storage - Locker, Party Room, Exercise Centre |
| Cooling Type | Window Air Conditioner |
| Exterior Finish | Brick |
| Fire Protection | Security System |
| Heating Fuel | Natural Gas |
| Heating Type | Baseboard Heaters |
| Type | Apartment |
Rooms
| Level | Type | Length | Width | Dimensions |
|---|---|---|---|---|
| Main Level | Living Room | 6.05 m | 2.87 m | 6.05 m x 2.87 m |
| Main Level | Dining Room | 2.9 m | 2.55 m | 2.9 m x 2.55 m |
| Main Level | Kitchen | 3.15 m | 2.55 m | 3.15 m x 2.55 m |
| Main Level | Bedroom | 3.64 m | 3.13 m | 3.64 m x 3.13 m |
| Main Level | Bathroom | 2 m | 1.8 m | 2 m x 1.8 m |
Land
| Acreage | No |
| Land Amenities | Park, Public Transit |
Parking
| Visitor Parking |
https://www.realtor.ca/real-estate/26276104/503-793-colborne-st-e-brantford

The trademarks REALTOR®, REALTORS®, and the REALTOR® logo are controlled by The Canadian Real Estate Association (CREA) and identify real estate professionals who are members of CREA. The trademarks MLS®, Multiple Listing Service® and the associated logos are owned by The Canadian Real Estate Association (CREA) and identify the quality of services provided by real estate professionals who are members of CREA. The trademark DDF® is owned by The Canadian Real Estate Association (CREA) and identifies CREA's Data Distribution Facility (DDF®)
December 01 2023 06:27:09
Toronto Real Estate Board
Right At Home Realty
Schools
6 public & 6 Catholic schools serve this home. Of these, 2 have catchments. There are 2 private schools nearby.
PARKS & REC
21 tennis courts, 8 sports fields and 24 other facilities are within a 20 min walk of this home.
TRANSIT
Street transit stop less than a 2 min walk away. Rail transit stop less than 1 km away.

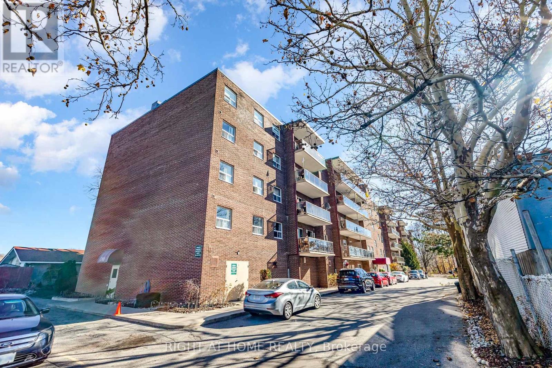
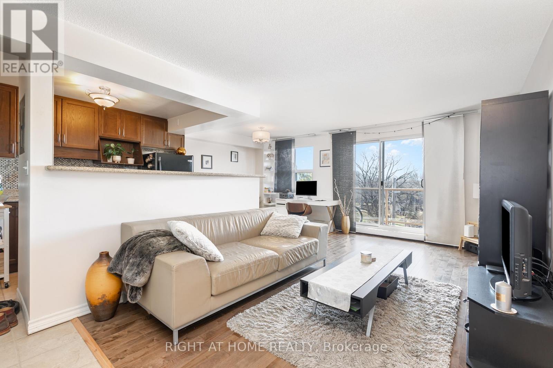
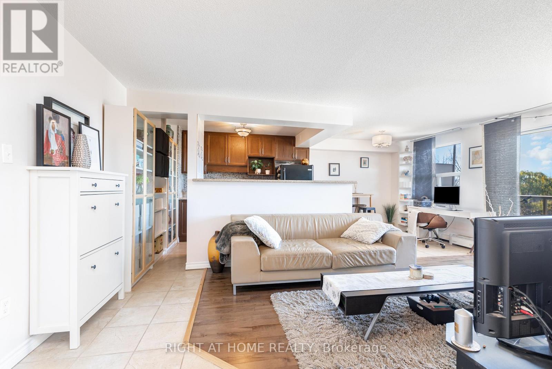
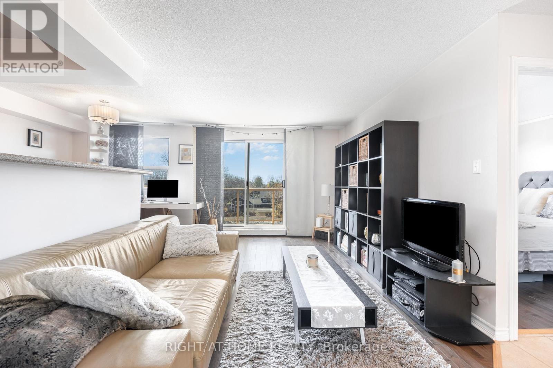
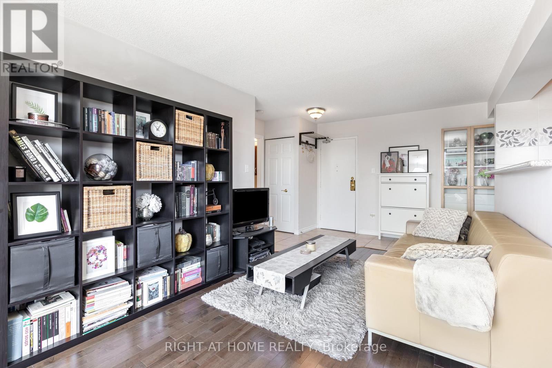
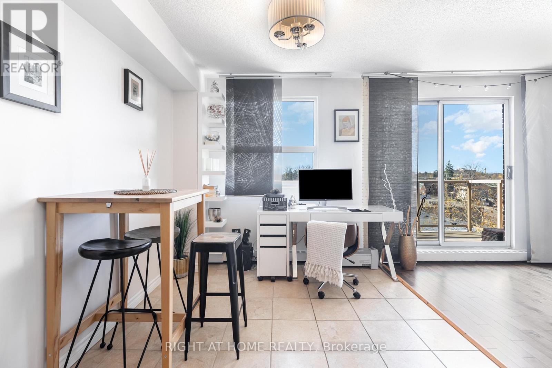
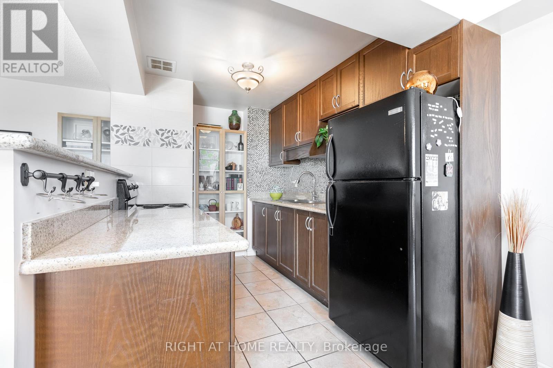
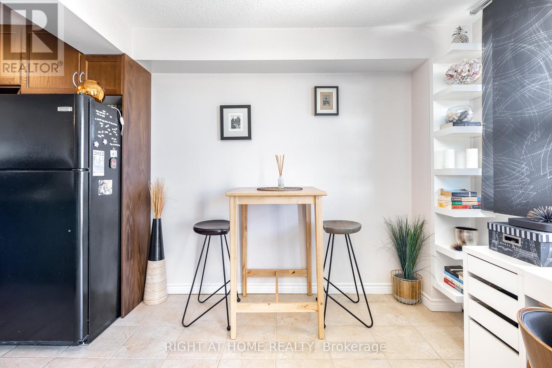
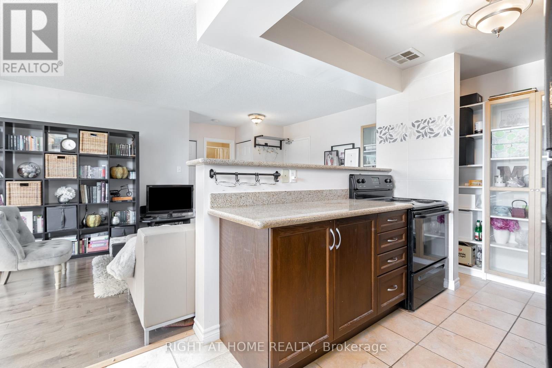
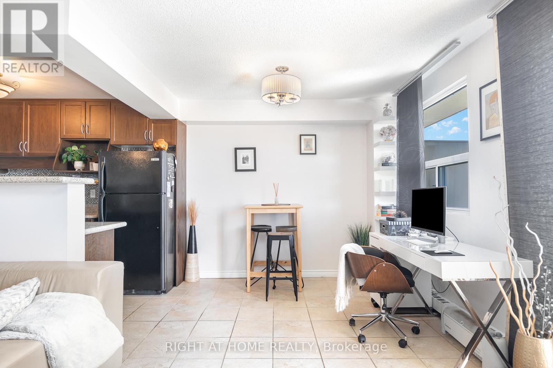
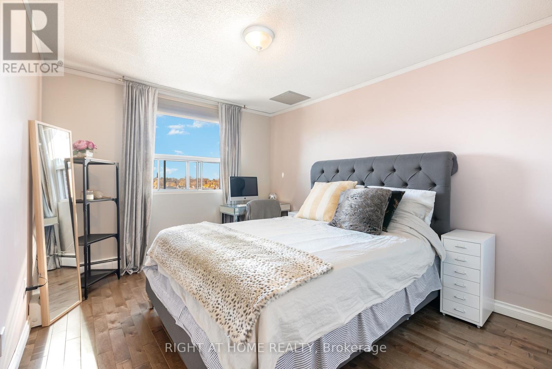
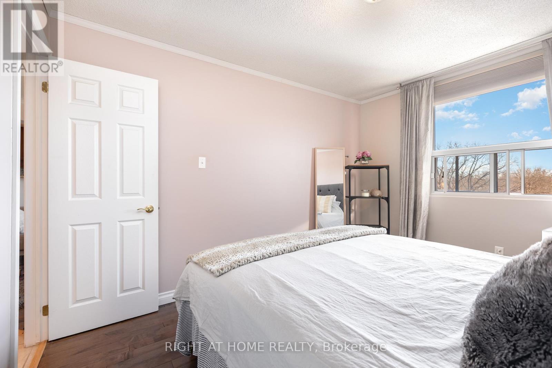
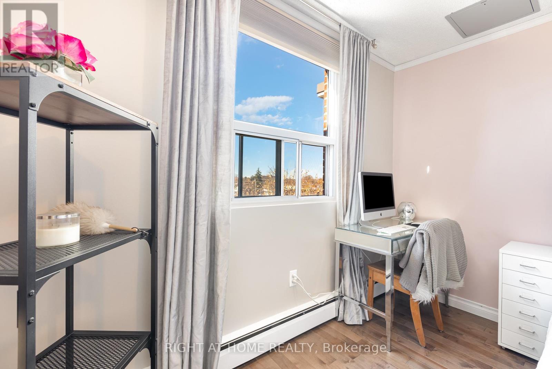
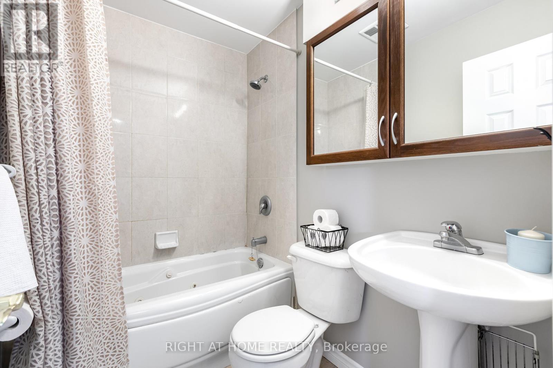
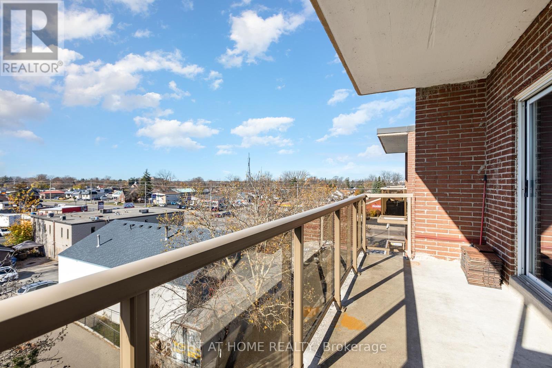
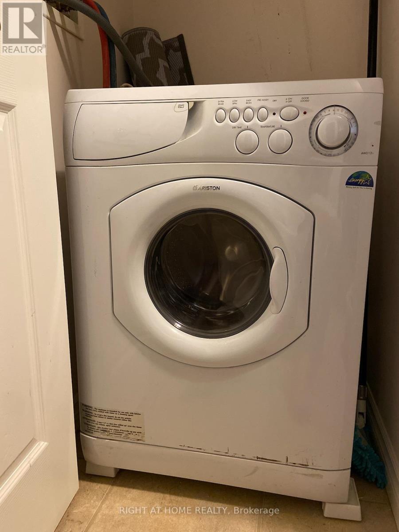
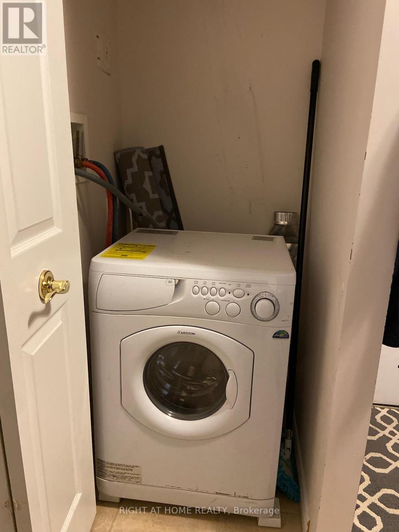

FOLLOW US