507 Blooming Point Road Blooming Point, Prince Edward Island C0A 1T0
$847,000
Secluded Waterfront Retreat with breathtaking Views nestled on the shores of tranquility, this exquisite property offers an unparalleled lifestyle for those seeking the ultimate blend of nature's beauty and modern comfort. Boasting an impressive 330 feet of water frontage, the view from this home is a symphony of serene vistas and stunning sunsets. Peaceful and Quiet: Escape the hustle and bustle in your very own oasis of calmness. Immerse yourself in the vastness of the big skies. Just 5 minutes to trails and a pristine beach, ideal for outdoor enthusiasts. World-Class Golf course just a short 10-minute drive away. This haven is perfect for active individuals year-round, offering opportunities for adventure and relaxation in all seasons. Harness the power of the sun with solar panels and feel safe with a separate generator panel. Embrace sustainable living without sacrificing modern conveniences. The Perfect Blend of Comfort and Practicality. Self-Contained Suite: Welcome guests or create an independent living space with a walk-out bachelor/granny suite. Luxurious Bathrooms: Custom-made showers with a double in the main floor bedroom w walk thru closet, plus a 6-foot soaker tub upstairs for ultimate relaxation. A 3-car wired and heated garage ensures ample storage and workshop space. An icf foundation. Your visitors will appreciate the abundant parking. Indoor Living Meets Outdoor Splendour. Savour the gentle breeze and captivating views from the screened sun porch, seamlessly blending the beauty of nature with your living space. Inside, the vaulted ceiling and wood stove in the living/dining room create an open and inviting atmosphere. Practice your culinary skills in the modern European style kitchen with a useful island. Experience a lifestyle that combines the finest elements of nature and modern living. Don't miss the chance to make this waterfront retreat your forever home. (id:55687)
https://www.realtor.ca/real-estate/25948117/507-blooming-point-road-blooming-point-blooming-point
Property Details
| MLS® Number | 202317163 |
| Property Type | Single Family |
| Community Name | Blooming Point |
| Equipment Type | Other |
| Features | Treed, Wooded Area, Partially Cleared, Level |
| Pool Type | Above Ground Pool |
| Rental Equipment Type | Other |
| Structure | Patio(s), Shed |
| View Type | View Of Water |
| Water Front Type | Waterfront |
Building
| Bathroom Total | 4 |
| Bedrooms Above Ground | 3 |
| Bedrooms Below Ground | 1 |
| Bedrooms Total | 4 |
| Appliances | Range - Electric, Stove, Dryer, Washer, Freezer - Stand Up |
| Basement Development | Finished |
| Basement Features | Walk Out |
| Basement Type | Full (finished) |
| Constructed Date | 2016 |
| Construction Style Attachment | Detached |
| Exterior Finish | Vinyl |
| Fireplace Present | Yes |
| Fireplace Type | Woodstove |
| Flooring Type | Laminate, Tile |
| Foundation Type | Poured Concrete |
| Half Bath Total | 1 |
| Heating Fuel | Electric, Solar, Wood |
| Heating Type | Wall Mounted Heat Pump, Stove, Not Known |
| Stories Total | 2 |
| Total Finished Area | 3340 Sqft |
| Type | House |
| Utility Water | Drilled Well |
Rooms
| Level | Type | Length | Width | Dimensions |
|---|---|---|---|---|
| Second Level | Bedroom | 12. X 9.4 | ||
| Second Level | Bedroom | 13. X 9.10 | ||
| Basement | Living Room | 22. X 12.4 | ||
| Basement | Bedroom | 14. X 10. | ||
| Basement | Kitchen | 14.6 X 12.6 | ||
| Basement | Laundry / Bath | 12.4 X 7.3 | ||
| Main Level | Bedroom | 14.9 X 12. | ||
| Main Level | Kitchen | 14.8 X 12. | ||
| Main Level | Dining Room | 22.8 X 13.10 |
Land
| Access Type | Year-round Access |
| Acreage | Yes |
| Landscape Features | Partially Landscaped |
| Sewer | Septic System |
| Size Irregular | 11.48 |
| Size Total | 11.4800|10 - 49 Acres |
| Size Total Text | 11.4800|10 - 49 Acres |
Parking
| Detached Garage | |
| Heated Garage | |
| Exposed Aggregate | |
| Gravel |
https://www.realtor.ca/real-estate/25948117/507-blooming-point-road-blooming-point-blooming-point

The trademarks REALTOR®, REALTORS®, and the REALTOR® logo are controlled by The Canadian Real Estate Association (CREA) and identify real estate professionals who are members of CREA. The trademarks MLS®, Multiple Listing Service® and the associated logos are owned by The Canadian Real Estate Association (CREA) and identify the quality of services provided by real estate professionals who are members of CREA. The trademark DDF® is owned by The Canadian Real Estate Association (CREA) and identifies CREA's Data Distribution Facility (DDF®)
August 17 2023 01:08:42
Prince Edward Island Real Estate Association
Royal LePage Prince Edward Realty
Schools
6 public & 6 Catholic schools serve this home. Of these, 2 have catchments. There are 2 private schools nearby.
PARKS & REC
21 tennis courts, 8 sports fields and 24 other facilities are within a 20 min walk of this home.
TRANSIT
Street transit stop less than a 2 min walk away. Rail transit stop less than 1 km away.

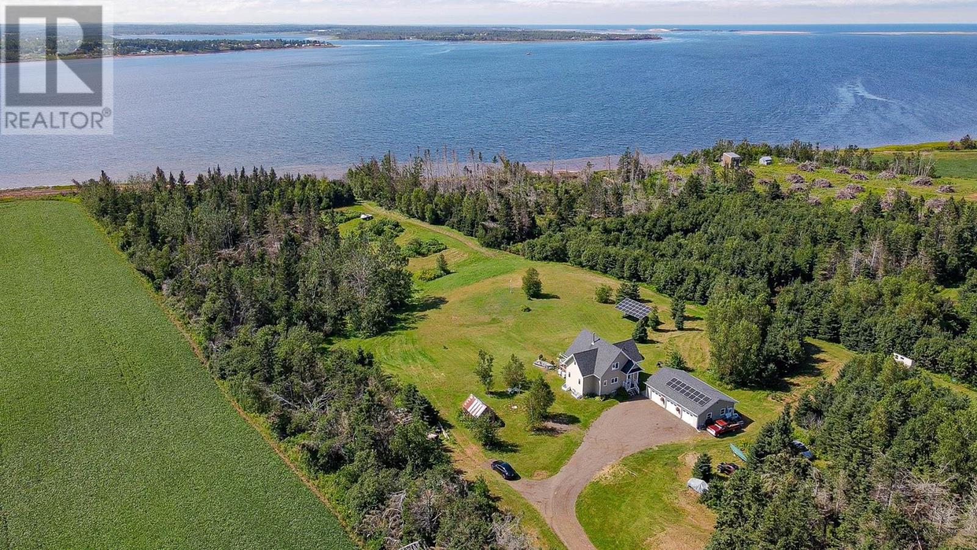



















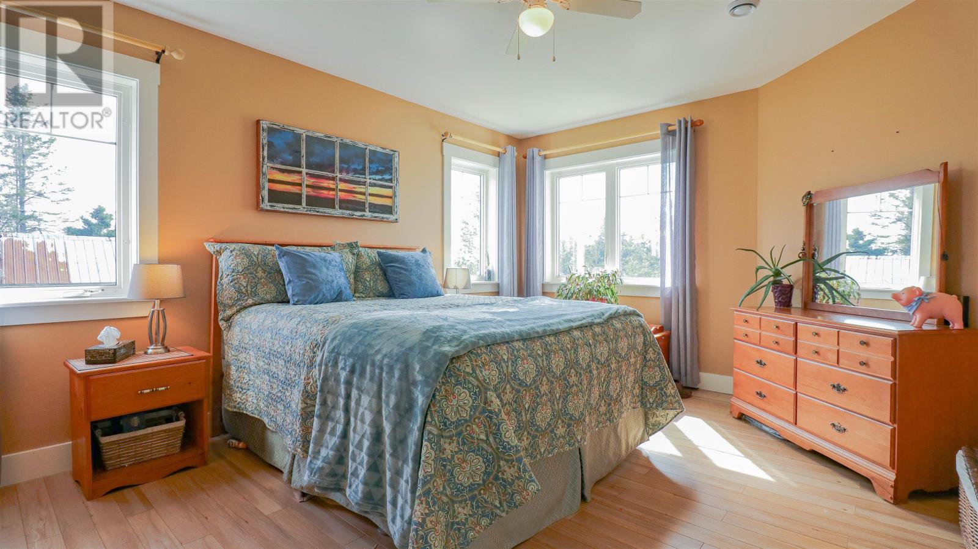



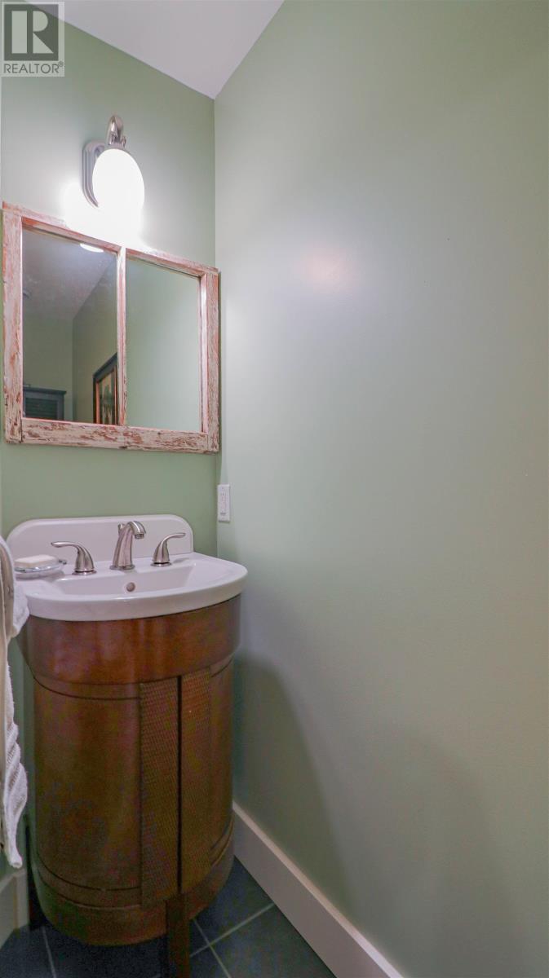


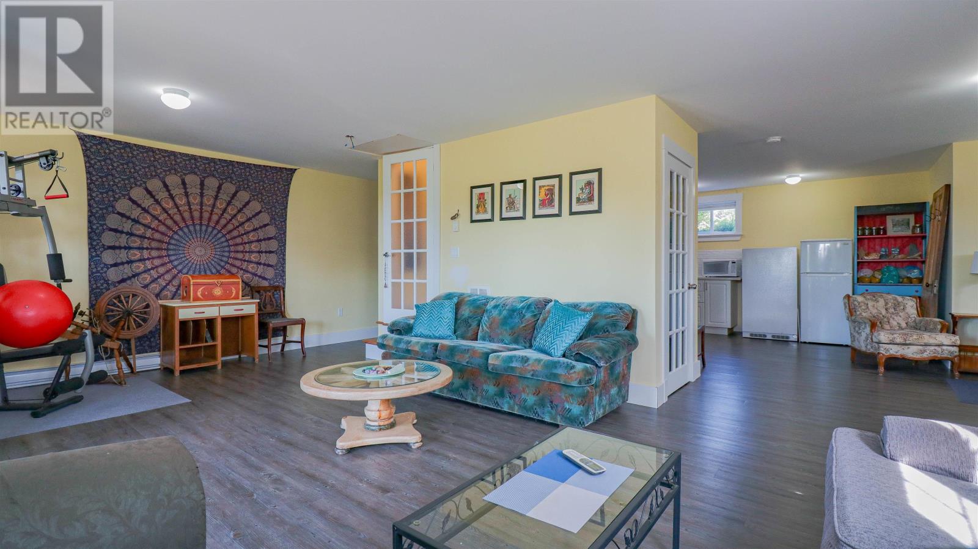

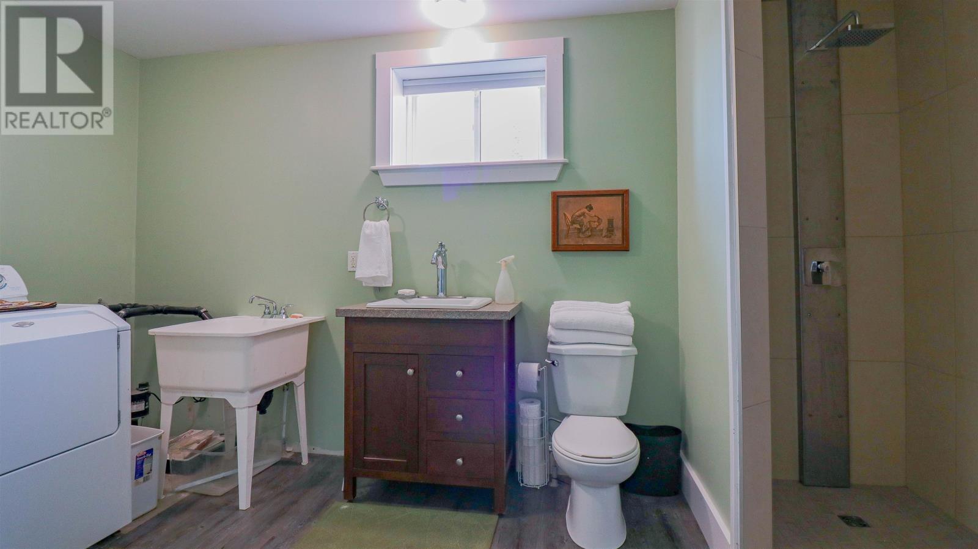




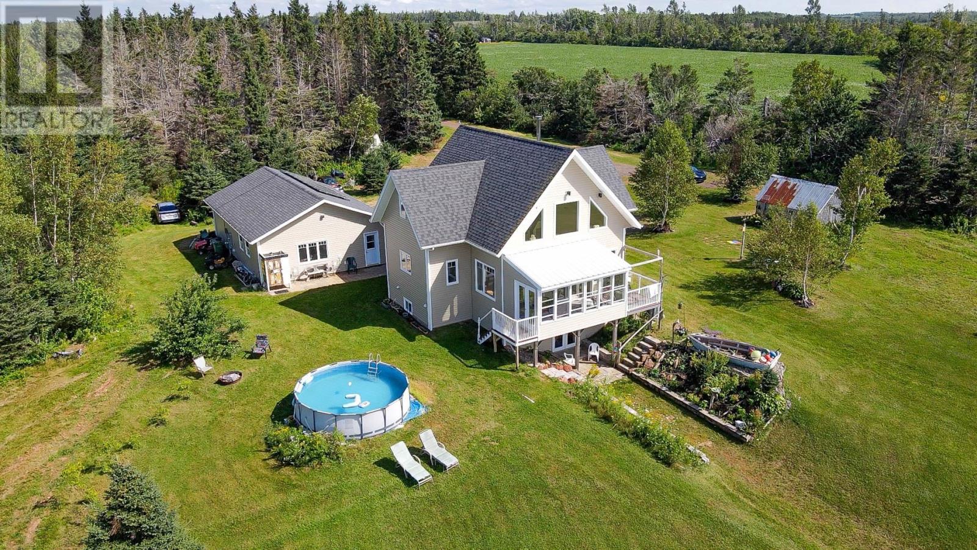














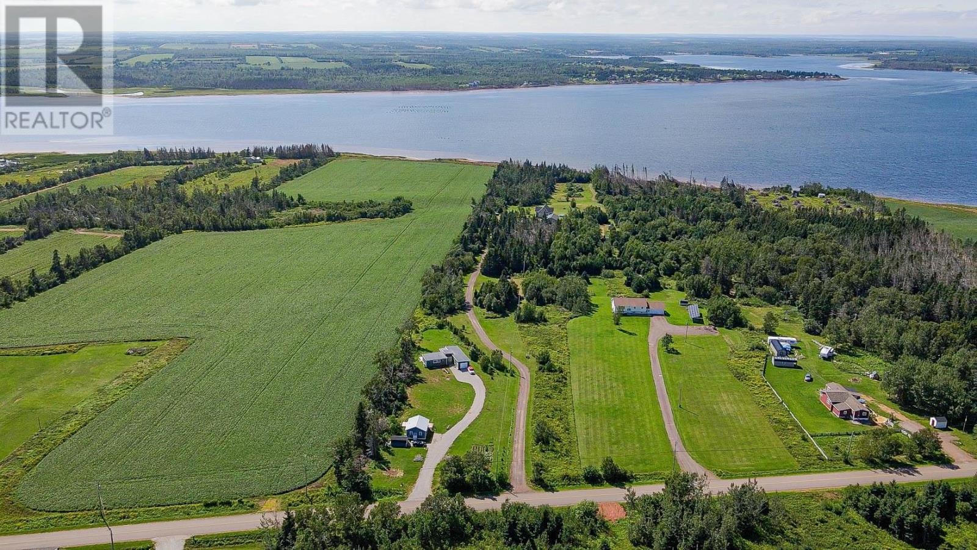

FOLLOW US