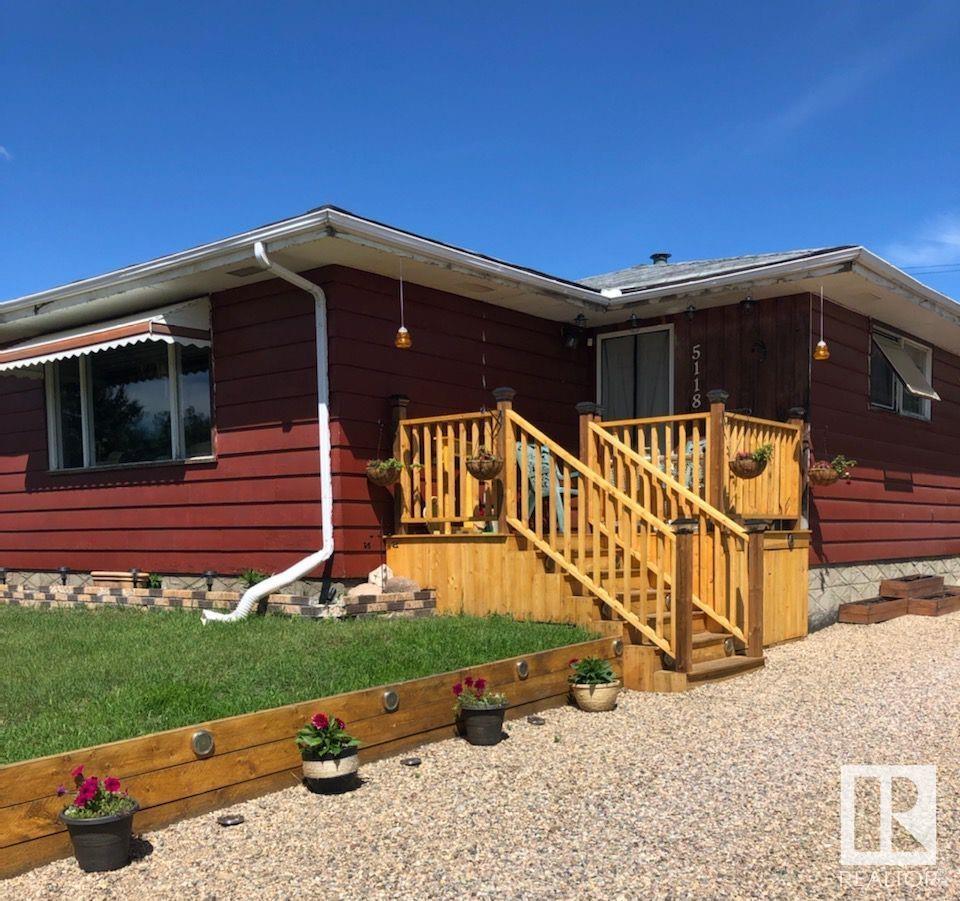5118 52 Av Elk Point, Alberta T0A 1A0
$112,999
Why rent when you can own this cute and cozy bungalow in the heart of Elk Point. This home is conveniently located walking distance to the Elementary and High schools, down town Elk Point and beautiful parks. Fully graveled driveway leads you to a single car garage, fully fenced yard and has ample parking for your family and friends. Inside you will find a functional entry way leading to the large living room. This home features a good size kitchen and separate dinning room. Two good-sized bedrooms, updated 4 piece bathroom and access to the back yard. In the partially finished basement you will find a family room, den and bedroom (basement bedroom windows may not meet today's standards of egress) laundry/bathroom area awaiting your final touch. (id:55687)
https://www.realtor.ca/real-estate/26275452/5118-52-av-elk-point-elk-point
Property Details
| MLS® Number | E4365213 |
| Property Type | Single Family |
| Neigbourhood | Elk Point |
| Amenities Near By | Playground |
| Features | Lane |
| Structure | Porch |
Building
| Bathroom Total | 2 |
| Bedrooms Total | 2 |
| Appliances | Dryer, Refrigerator, Stove, Washer |
| Architectural Style | Raised Bungalow |
| Basement Development | Partially Finished |
| Basement Type | Partial (partially Finished) |
| Constructed Date | 1964 |
| Construction Style Attachment | Detached |
| Half Bath Total | 1 |
| Heating Type | Forced Air |
| Stories Total | 1 |
| Size Interior | 95.7 M2 |
| Type | House |
Rooms
| Level | Type | Length | Width | Dimensions |
|---|---|---|---|---|
| Basement | Family Room | Measurements not available | ||
| Basement | Den | 3.74 m | 3.56 m | 3.74 m x 3.56 m |
| Main Level | Living Room | 5.88 m | 3.35 m | 5.88 m x 3.35 m |
| Main Level | Dining Room | 3.35 m | 2.86 m | 3.35 m x 2.86 m |
| Main Level | Kitchen | 4.03 m | 3.46 m | 4.03 m x 3.46 m |
| Main Level | Primary Bedroom | 3.66 m | 3.54 m | 3.66 m x 3.54 m |
| Main Level | Bedroom 2 | 3.66 m | 2.86 m | 3.66 m x 2.86 m |
Land
| Acreage | No |
| Fence Type | Fence |
| Land Amenities | Playground |
Parking
| Detached Garage |
https://www.realtor.ca/real-estate/26275452/5118-52-av-elk-point-elk-point

The trademarks REALTOR®, REALTORS®, and the REALTOR® logo are controlled by The Canadian Real Estate Association (CREA) and identify real estate professionals who are members of CREA. The trademarks MLS®, Multiple Listing Service® and the associated logos are owned by The Canadian Real Estate Association (CREA) and identify the quality of services provided by real estate professionals who are members of CREA. The trademark DDF® is owned by The Canadian Real Estate Association (CREA) and identifies CREA's Data Distribution Facility (DDF®)
November 13 2023 09:46:57
REALTORS® Association of Edmonton
RE/MAX Bonnyville Realty
Schools
6 public & 6 Catholic schools serve this home. Of these, 2 have catchments. There are 2 private schools nearby.
PARKS & REC
21 tennis courts, 8 sports fields and 24 other facilities are within a 20 min walk of this home.
TRANSIT
Street transit stop less than a 2 min walk away. Rail transit stop less than 1 km away.













FOLLOW US