645 Veteran Memorial Drive Arichat, Nova Scotia B0E 1A0
$299,000
ESCAPE THE CITY AND ENJOY A COST EFFECTIVE WEEKEND LIFE & LIVE WITH NO ELECTRIC OR HEATING BILLS! This 3-bedroom+ year round cottage/home overlooking the ocean in historic ARICHAT features a newly installed SOLAR PANEL system & UPGRADED ELECTRICS. There are two bedrooms and full bath on the main floor and a third bedroom, open office/living area with 1/2 bath on the second that is perfect for guests. TWO HEAT PUMPS and floorboards heat the entire house...Again, FOR FREE!...AND LET THE HOT WATER flow. It's also electric! There's even a newly installed wood-burning fireplace when you want a change. And the PANORAMIC views! With beautiful SOUTHERN EXPOSURES of the ocean, you'll enjoy SUNSHINE YEAR ROUND from the living room & deck. The basement is high and dry, ready to be finished. BONUS...This PROPERTY fronts onto BOTH the Lower Veteran's Memorial Drive & the Upper Hwy#206. Subdivide and SELL OFF the top! BONUS-BONUS! Got an electric car? Just plug in overnight and avoid the pumps back to the city! There's even a vegetable garden with room to expand. Call for your personal tour and experience living in the future today! NOTE: This property is also listed MLS #202315260 with reduced size lot for $249,900 with house and solar only. (id:55687)
https://www.realtor.ca/real-estate/25869950/645-veteran-memorial-drive-arichat-arichat
Property Details
| MLS® Number | 202315371 |
| Property Type | Single Family |
| Community Name | Arichat |
| Features | Sloping, Recreational |
| Structure | Shed |
| View Type | Harbour, Ocean View |
| Water Front Type | Waterfront |
Building
| Bathroom Total | 2 |
| Bedrooms Above Ground | 3 |
| Bedrooms Total | 3 |
| Appliances | Stove, Dryer - Electric, Washer, Refrigerator |
| Basement Type | Full |
| Constructed Date | 1947 |
| Construction Style Attachment | Detached |
| Cooling Type | Wall Unit, Heat Pump |
| Exterior Finish | Vinyl |
| Flooring Type | Carpeted, Hardwood, Laminate, Linoleum |
| Foundation Type | Poured Concrete |
| Half Bath Total | 1 |
| Stories Total | 2 |
| Total Finished Area | 1131 Sqft |
| Type | Recreational |
| Utility Water | Municipal Water |
Rooms
| Level | Type | Length | Width | Dimensions |
|---|---|---|---|---|
| Second Level | Bath (# Pieces 1-6) | 5 X 4 | ||
| Second Level | Bedroom | 9 x 15 | ||
| Second Level | Den | 15 x 14 irreg | ||
| Main Level | Kitchen | 6 X 9 | ||
| Main Level | Bath (# Pieces 1-6) | 5 X 7 | ||
| Main Level | Bedroom | 10 x 9 | ||
| Main Level | Bedroom | 12 x 9 | ||
| Main Level | Sunroom | 9 x 18 | ||
| Main Level | Living Room | 14 X 16 | ||
| Main Level | Foyer | 4 x 4 | ||
| Main Level | Dining Room | 9 x 12 |
Land
| Acreage | No |
| Sewer | Municipal Sewage System |
| Size Irregular | 0.6663 |
| Size Total | 0.6663 Ac |
| Size Total Text | 0.6663 Ac |
Parking
| Gravel |
https://www.realtor.ca/real-estate/25869950/645-veteran-memorial-drive-arichat-arichat

The trademarks REALTOR®, REALTORS®, and the REALTOR® logo are controlled by The Canadian Real Estate Association (CREA) and identify real estate professionals who are members of CREA. The trademarks MLS®, Multiple Listing Service® and the associated logos are owned by The Canadian Real Estate Association (CREA) and identify the quality of services provided by real estate professionals who are members of CREA. The trademark DDF® is owned by The Canadian Real Estate Association (CREA) and identifies CREA's Data Distribution Facility (DDF®)
October 19 2023 12:45:48
Nova Scotia Association of REALTORS®
Cape Breton Realty
Schools
6 public & 6 Catholic schools serve this home. Of these, 2 have catchments. There are 2 private schools nearby.
PARKS & REC
21 tennis courts, 8 sports fields and 24 other facilities are within a 20 min walk of this home.
TRANSIT
Street transit stop less than a 2 min walk away. Rail transit stop less than 1 km away.

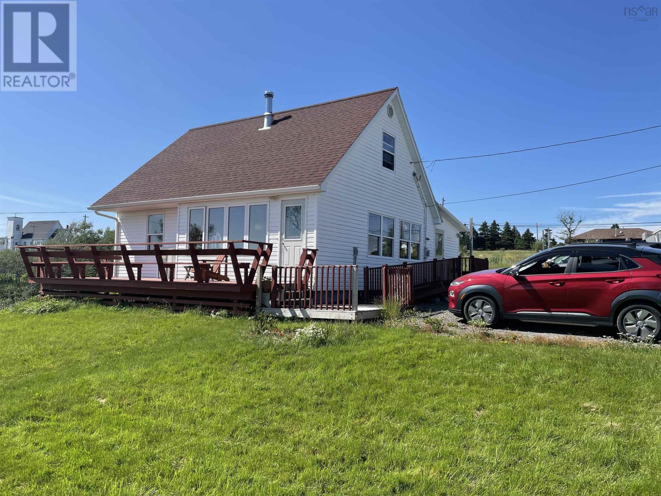
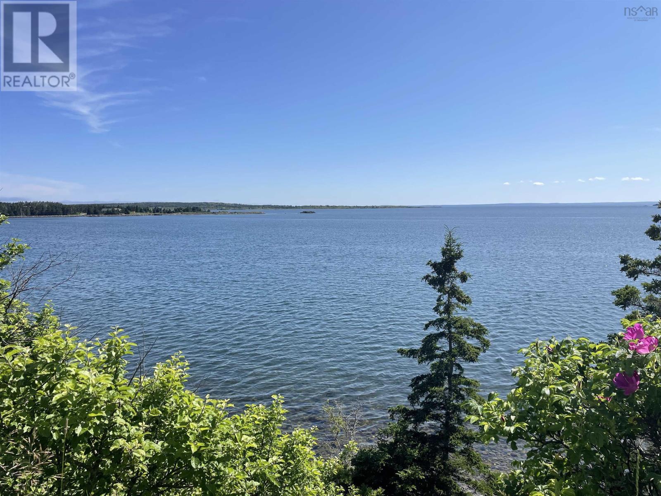
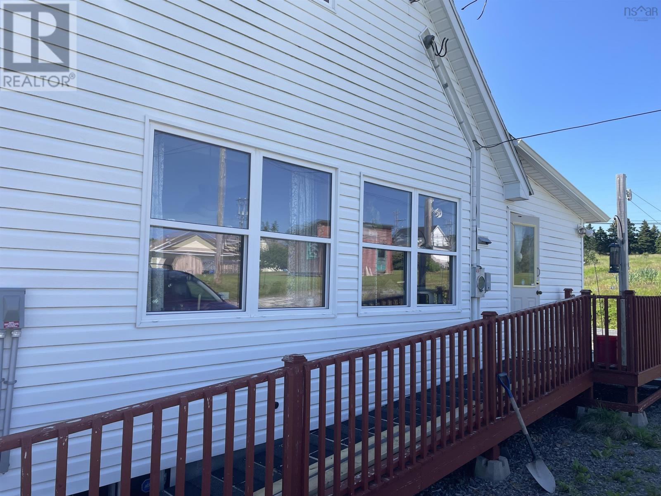

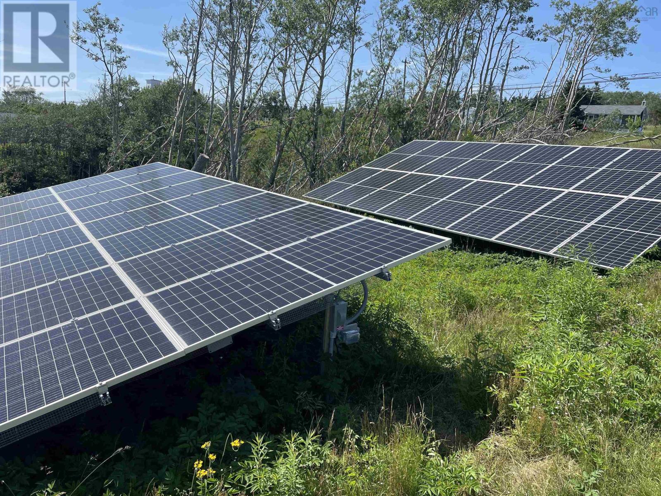




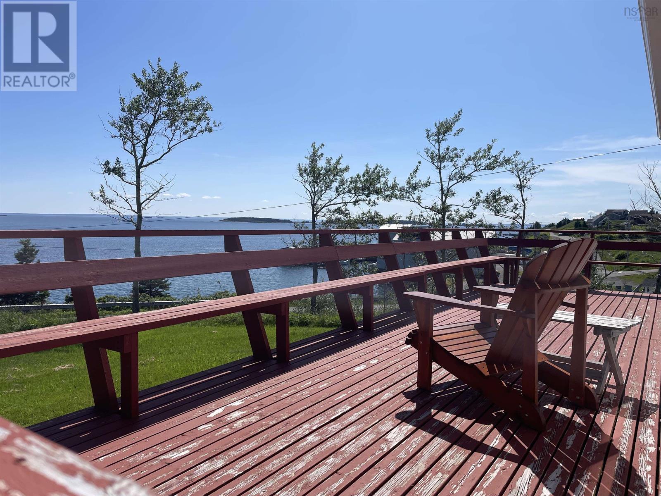

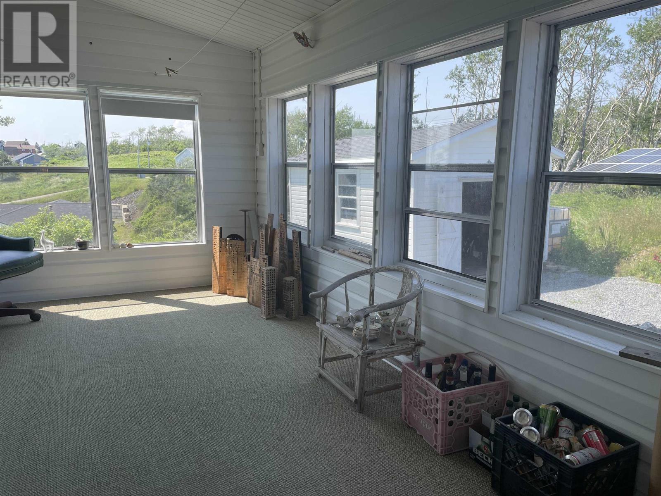





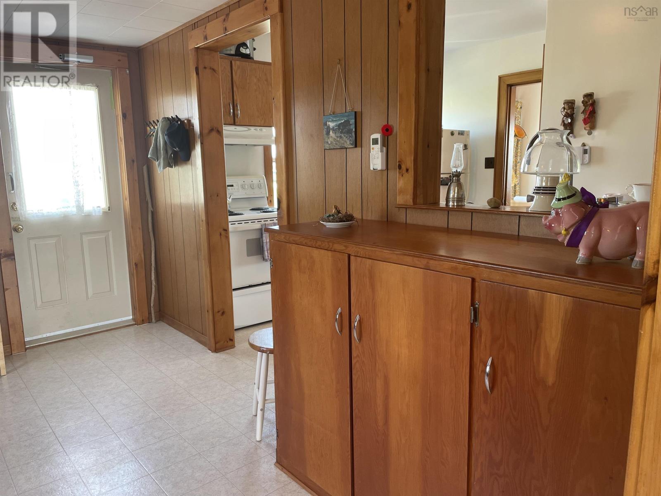




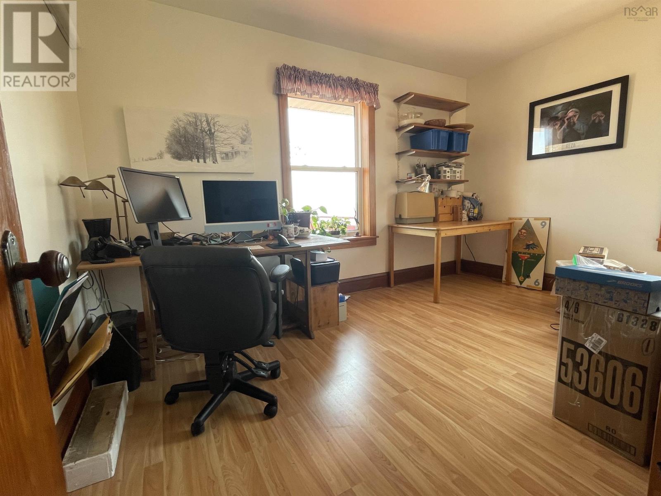
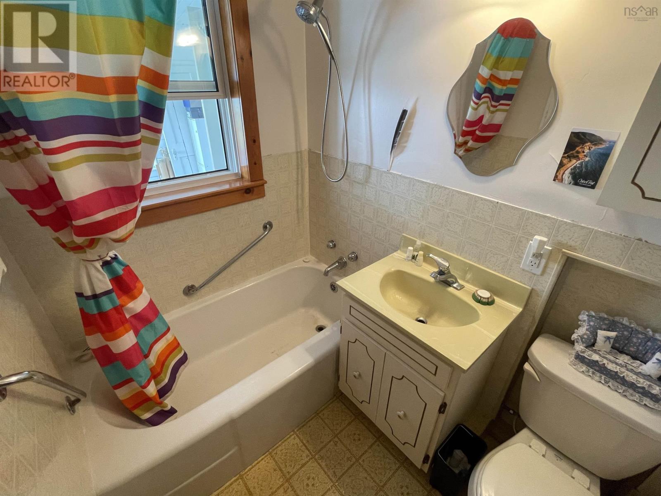


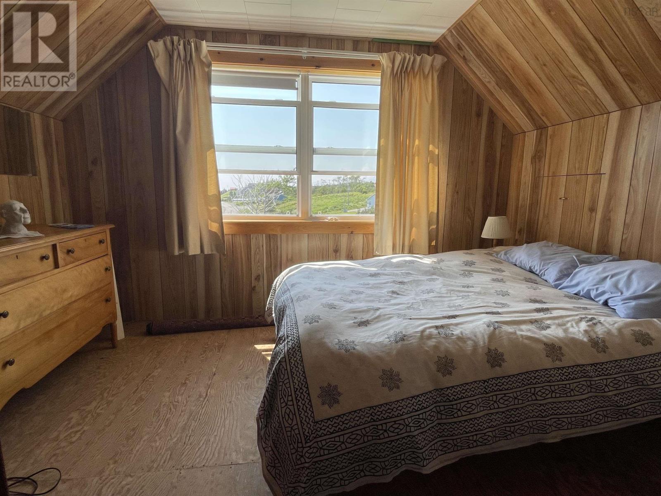

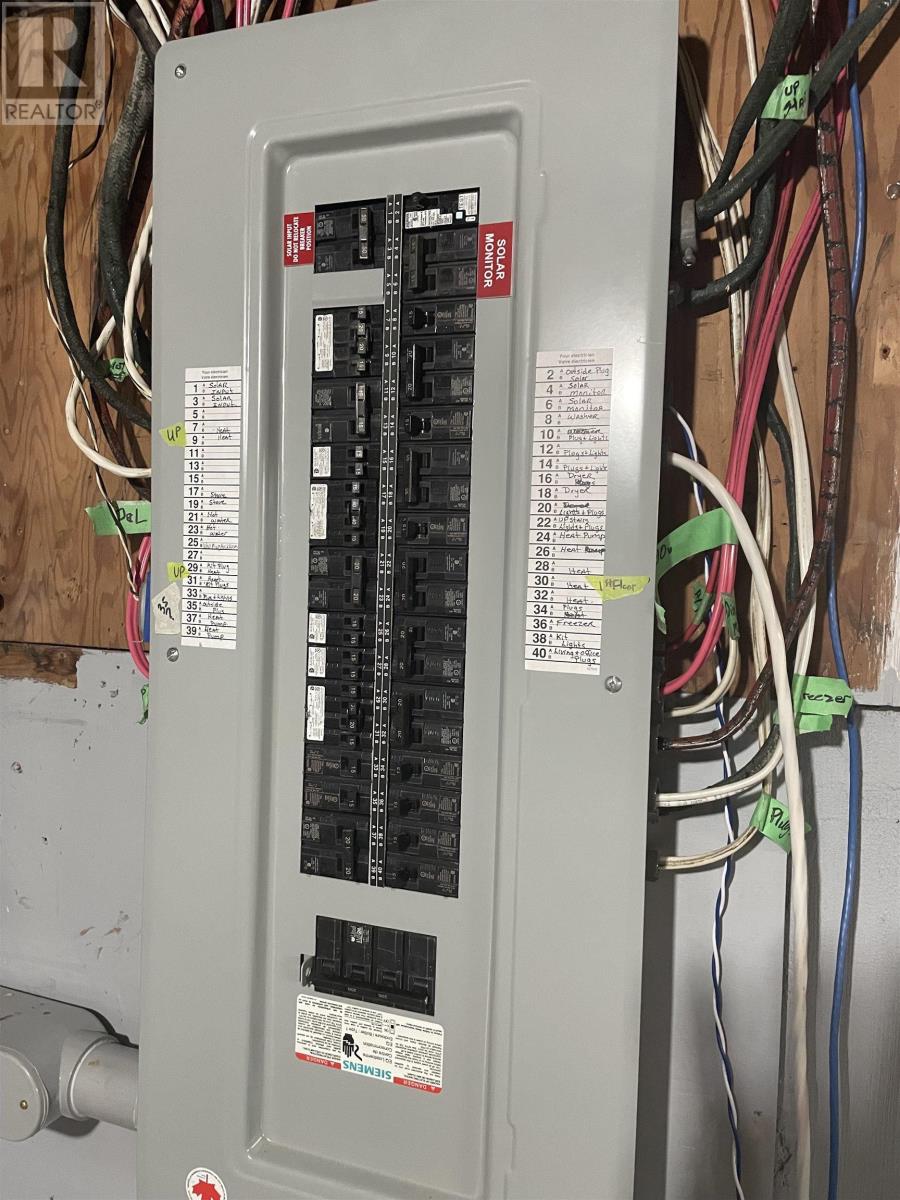
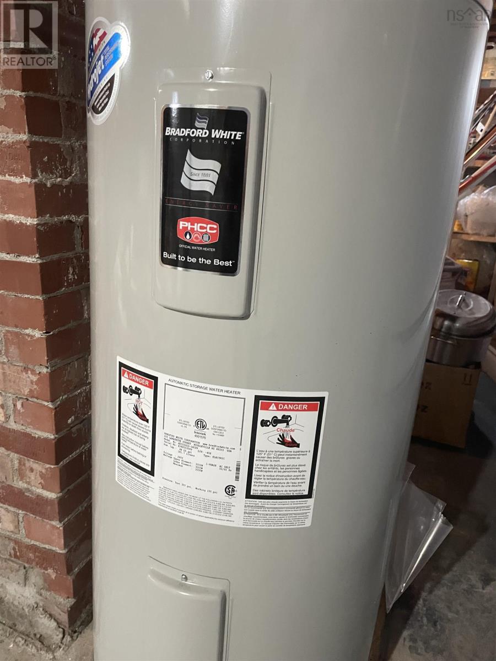

FOLLOW US