6516 124 Street Surrey, British Columbia V3W 1P7
$2,695,000
Welcome to West Newton! This beautiful custom built home has 9 bed and 7 baths, Main floor shows a beautiful living room complete with marble flooring and radiant heating! A grand kitchen with S/S appliance, plenty of storage space and an island for all your needs. Beside is a spice kitchen also equipped with S/S appliances. walking ahead we have a media room for entertainment and a den. Upstairs we have 5 generous sized bedrooms with their own ensuites and a huge master bedroom with walk in closet. the Ensuite has a rain shower for your enjoyment. On the basement we have 2 mortgage helpers each with their own seperate entrances. This home is located close to schools, parks, trails, temples, playgrounds, shopping and transit! Book your showing today! (id:55687)
https://www.realtor.ca/real-estate/26279829/6516-124-street-surrey
Property Details
| MLS® Number | R2832394 |
| Property Type | Single Family |
| Parking Space Total | 6 |
Building
| Bathroom Total | 7 |
| Bedrooms Total | 9 |
| Age | 9 Years |
| Appliances | Washer, Dryer, Garage Door Opener |
| Architectural Style | 2 Level, 3 Level |
| Construction Style Attachment | Detached |
| Cooling Type | Air Conditioned |
| Fireplace Present | Yes |
| Fireplace Total | 1 |
| Heating Fuel | Natural Gas |
| Heating Type | Radiant Heat |
| Size Interior | 5689 Sqft |
| Type | House |
| Utility Water | Municipal Water |
Land
| Acreage | No |
| Size Irregular | 7317 |
| Size Total | 7317 Sqft |
| Size Total Text | 7317 Sqft |
Parking
| Garage | |
| Open |
Utilities
| Electricity | Available |
| Natural Gas | Available |
| Sewer | Available |
| Water | Available |
https://www.realtor.ca/real-estate/26279829/6516-124-street-surrey

The trademarks REALTOR®, REALTORS®, and the REALTOR® logo are controlled by The Canadian Real Estate Association (CREA) and identify real estate professionals who are members of CREA. The trademarks MLS®, Multiple Listing Service® and the associated logos are owned by The Canadian Real Estate Association (CREA) and identify the quality of services provided by real estate professionals who are members of CREA. The trademark DDF® is owned by The Canadian Real Estate Association (CREA) and identifies CREA's Data Distribution Facility (DDF®)
November 30 2023 05:09:24
Fraser Valley Real Estate Board
Nu Stream Realty Inc.
Schools
6 public & 6 Catholic schools serve this home. Of these, 2 have catchments. There are 2 private schools nearby.
PARKS & REC
21 tennis courts, 8 sports fields and 24 other facilities are within a 20 min walk of this home.
TRANSIT
Street transit stop less than a 2 min walk away. Rail transit stop less than 1 km away.

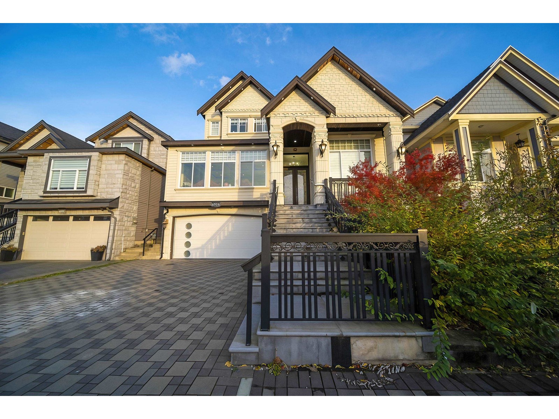


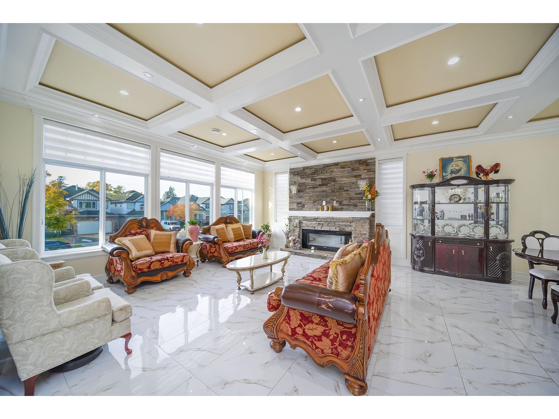
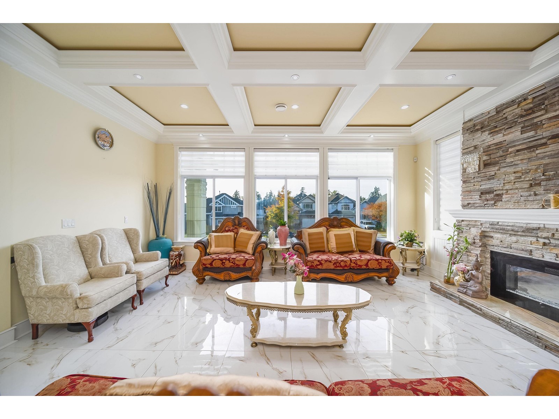
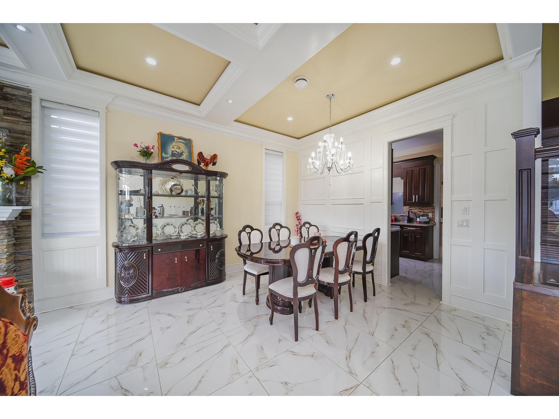



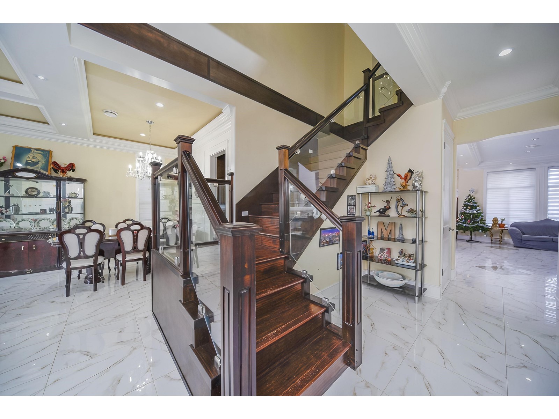
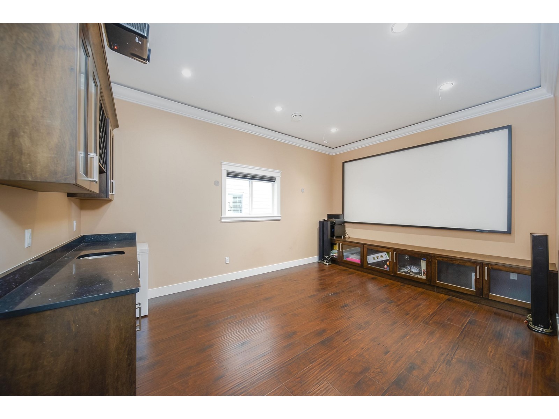





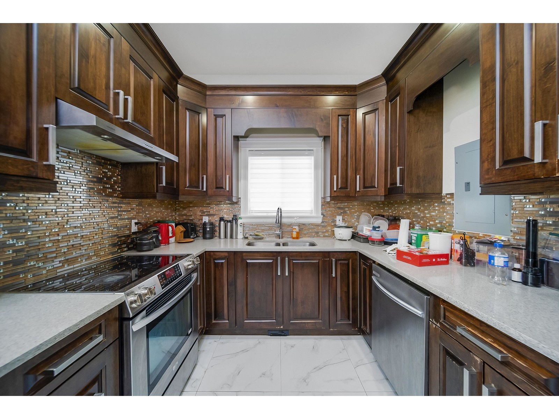

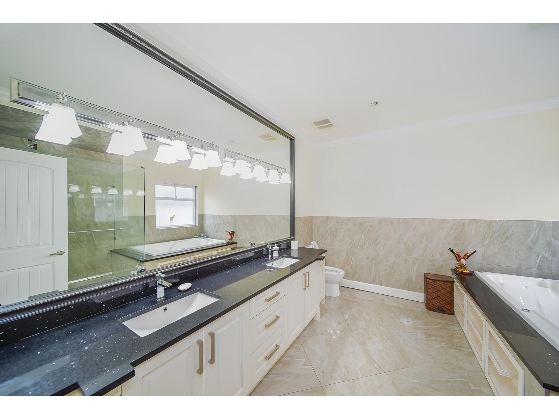
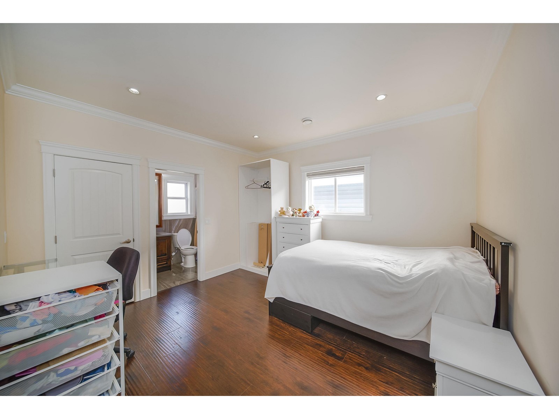
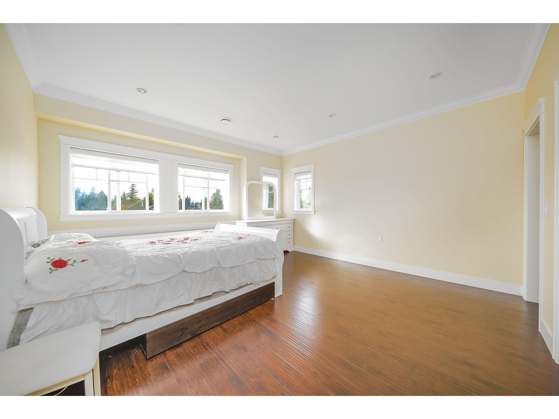
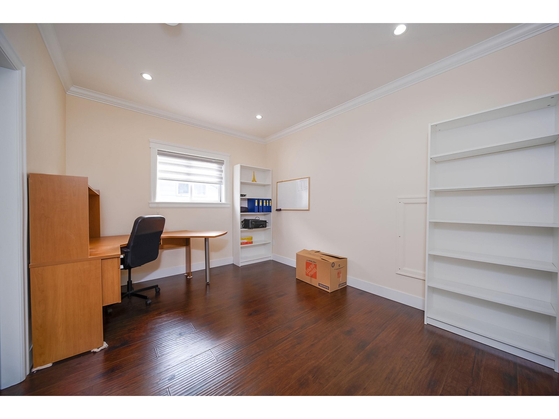

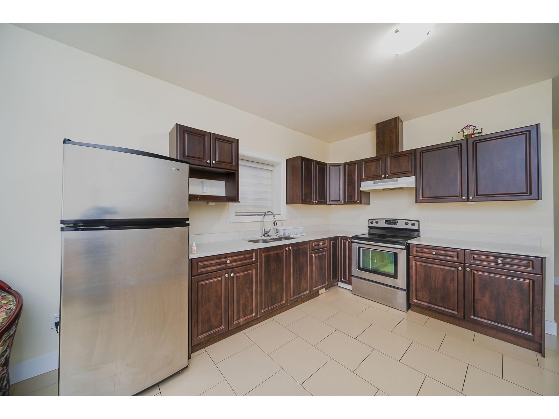





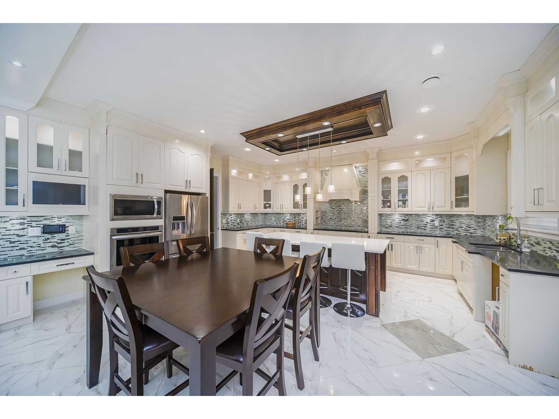
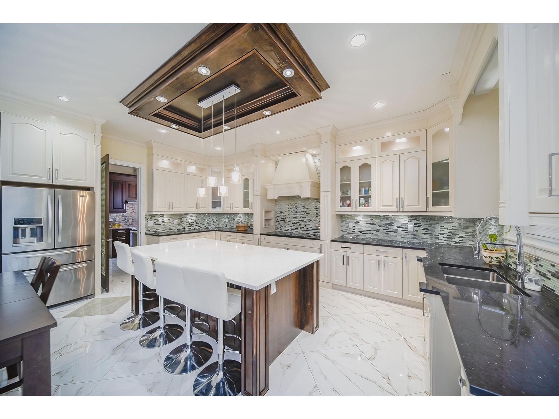
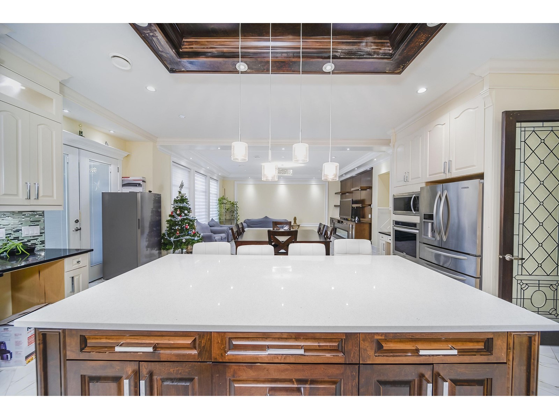
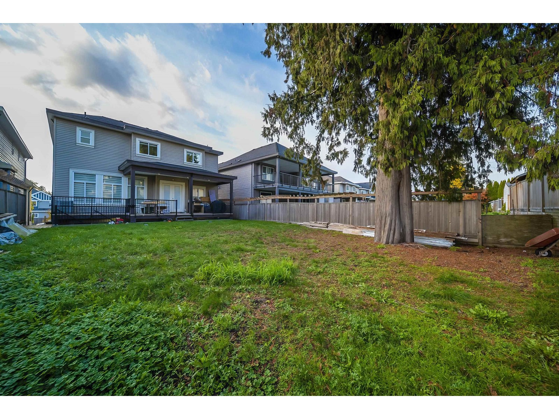



FOLLOW US