6760 Juniper Drive Richmond, British Columbia V7E 4Z6
$2,599,000
Over 10,000 sqft lot sitting on a quiet cul-de-sac surrounded by beautiful homes and big trees in a quiet neighbourhood. This elegant and unique house comes with a 4 bedrooms, 3 and a half bathrooms in an over 4,000 sqft interior space. A feature fireplace separates the formal living room and dining room while the kitchen & family room come together in a comfortable great room plan. The master bedroom is grand in size & offers a rich ensuite with a granite surround around tub, stand alone shower & a dressing area with vanity! The view of the huge and beautiful back yard open to the living room, family room & master bedroom. School locator shows Steveston-London Secondary, one of the best public schools in Richmond. (id:55687)
https://www.realtor.ca/real-estate/25944582/6760-juniper-drive-richmond
Property Details
| MLS® Number | R2806803 |
| Property Type | Single Family |
| Amenities Near By | Playground |
| Parking Space Total | 4 |
| Structure | Greenhouse |
| View Type | View |
Building
| Bathroom Total | 4 |
| Bedrooms Total | 4 |
| Amenities | Laundry - In Suite |
| Appliances | All, Stove |
| Architectural Style | 2 Level |
| Constructed Date | 1979 |
| Construction Style Attachment | Detached |
| Fire Protection | Security System, Smoke Detectors |
| Fireplace Present | Yes |
| Fireplace Total | 1 |
| Heating Type | Baseboard Heaters, Forced Air |
| Size Interior | 4188 Sqft |
| Type | House |
Land
| Acreage | No |
| Land Amenities | Playground |
| Landscape Features | Garden Area |
| Size Irregular | 10022 |
| Size Total | 10022 Sqft |
| Size Total Text | 10022 Sqft |
Parking
| Garage | 2 |
https://www.realtor.ca/real-estate/25944582/6760-juniper-drive-richmond

The trademarks REALTOR®, REALTORS®, and the REALTOR® logo are controlled by The Canadian Real Estate Association (CREA) and identify real estate professionals who are members of CREA. The trademarks MLS®, Multiple Listing Service® and the associated logos are owned by The Canadian Real Estate Association (CREA) and identify the quality of services provided by real estate professionals who are members of CREA. The trademark DDF® is owned by The Canadian Real Estate Association (CREA) and identifies CREA's Data Distribution Facility (DDF®)
September 14 2023 08:51:45
Real Estate Board Of Greater Vancouver
Royal Pacific Realty Corp.
Schools
6 public & 6 Catholic schools serve this home. Of these, 2 have catchments. There are 2 private schools nearby.
PARKS & REC
21 tennis courts, 8 sports fields and 24 other facilities are within a 20 min walk of this home.
TRANSIT
Street transit stop less than a 2 min walk away. Rail transit stop less than 1 km away.


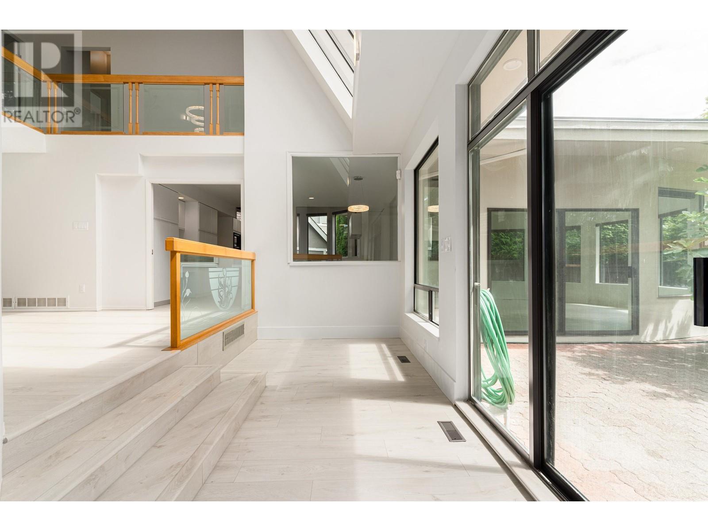
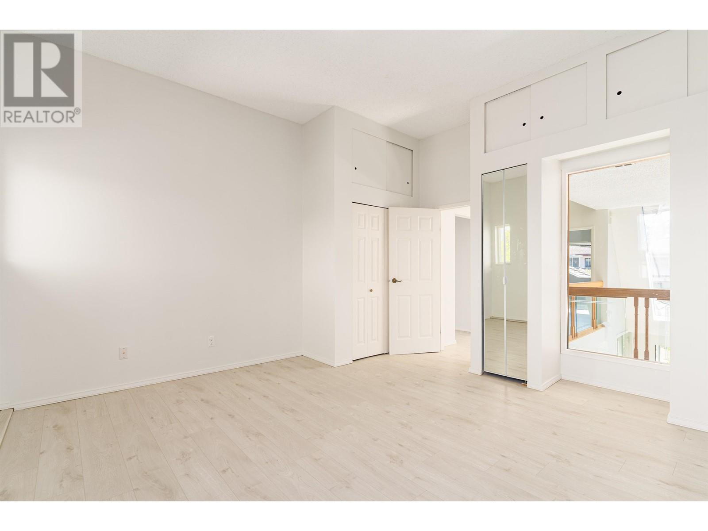

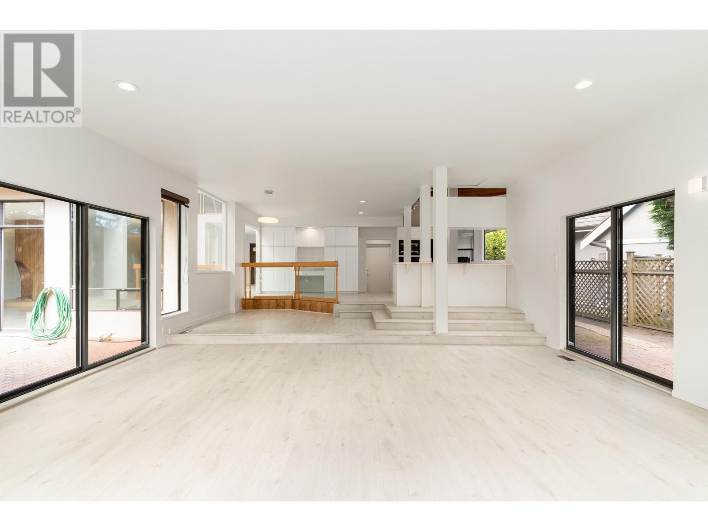
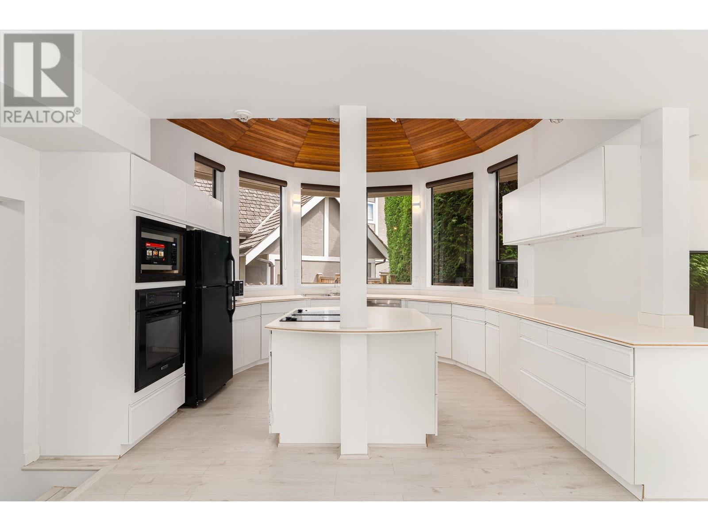
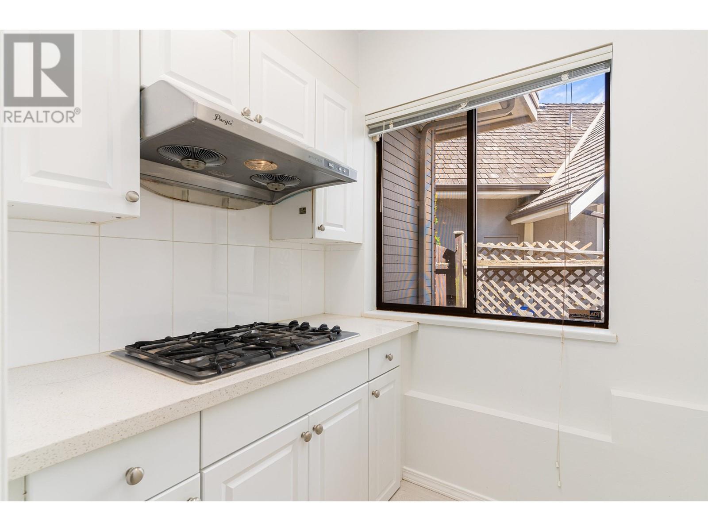

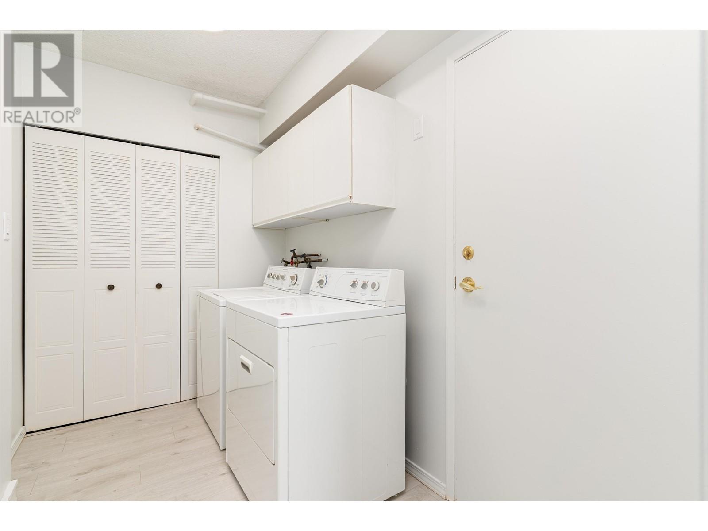

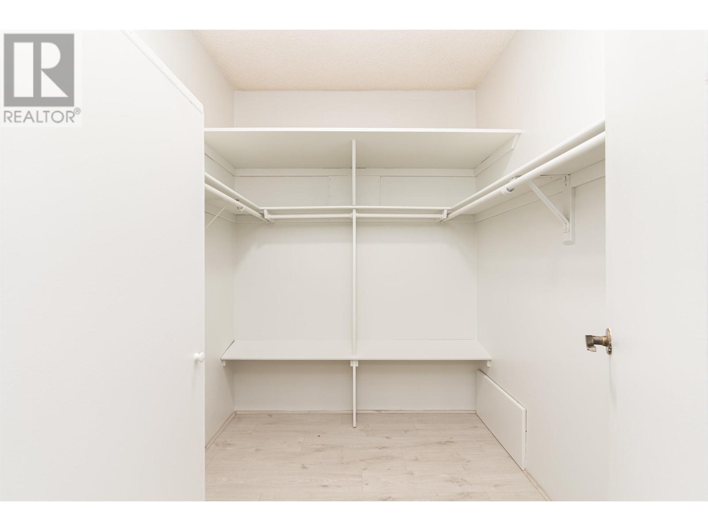






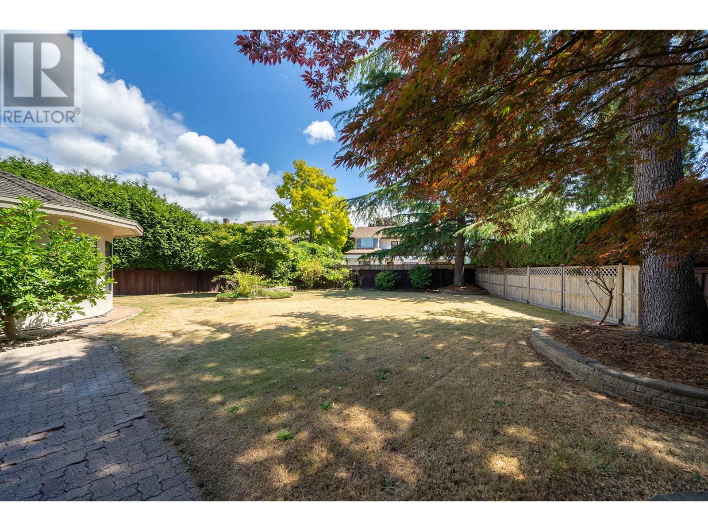


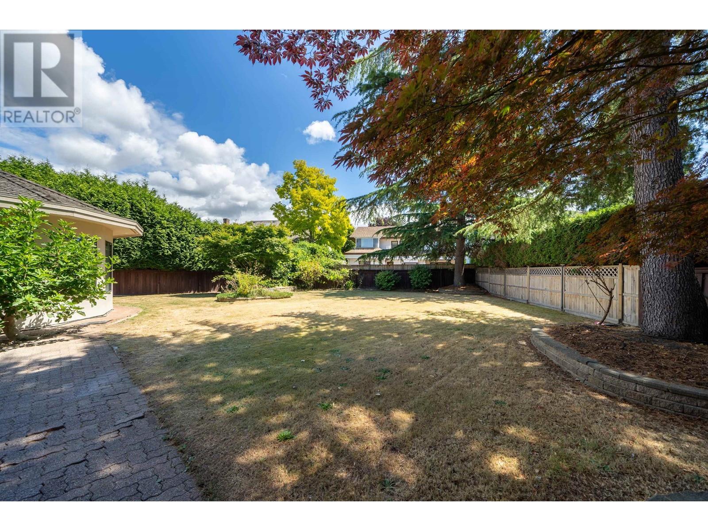

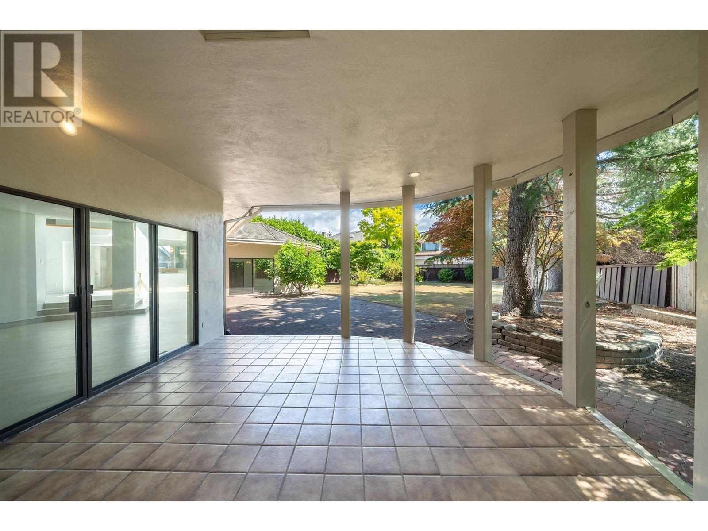

FOLLOW US