702 Second Street Estevan, Saskatchewan S4A 2B3
$189,500
Here is great bungalow located in the heart of 2nd Street and city centre. This home has over 1200 square feet with two large bedrooms, spacious living rom, and abundance of cupboard and cabinet space in the eat in kitchen, large den area, four piece bathroom and main floor laundry. Downstairs is partially finished with large bedroom, bathroom, ready for a living room and mechanical room. The back yard has a good sized deck and lots of greenspace. (id:55687)
https://www.realtor.ca/real-estate/25619772/702-second-street-estevan-city-center
Property Details
| MLS® Number | SK929928 |
| Property Type | Single Family |
| Neigbourhood | City Center |
| Features | Rectangular |
Building
| Bathroom Total | 2 |
| Bedrooms Total | 3 |
| Appliances | Washer, Refrigerator, Dryer, Window Coverings, Stove |
| Architectural Style | Bungalow |
| Constructed Date | 1968 |
| Cooling Type | Central Air Conditioning |
| Heating Fuel | Natural Gas |
| Heating Type | Forced Air |
| Stories Total | 1 |
| Size Interior | 1208 Sqft |
| Type | House |
Rooms
| Level | Type | Length | Width | Dimensions |
|---|---|---|---|---|
| Basement | Bedroom | 11 ft | 11 ft | 11 ft x 11 ft |
| Basement | Utility Room | 12 ft | 13 ft | 12 ft x 13 ft |
| Basement | Storage | 15 ft | 11 ft | 15 ft x 11 ft |
| Main Level | Living Room | 17 ft | 11 ft | 17 ft x 11 ft |
| Main Level | Dining Room | 9 ft | 8 ft | 9 ft x 8 ft |
| Main Level | Kitchen | 10 ft | 8 ft | 10 ft x 8 ft |
| Main Level | Laundry Room | 8 ft | 6 ft | 8 ft x 6 ft |
| Main Level | Bedroom | 10 ft | 12 ft | 10 ft x 12 ft |
| Main Level | Bedroom | 9 ft | 9 ft | 9 ft x 9 ft |
| Main Level | 4pc Bathroom | 9 ft | 5 ft | 9 ft x 5 ft |
| Main Level | 4pc Bathroom | 7 ft | 5 ft | 7 ft x 5 ft |
Land
| Acreage | No |
| Landscape Features | Lawn |
| Size Frontage | 50 Ft |
| Size Irregular | 6000.00 |
| Size Total | 6000 Sqft |
| Size Total Text | 6000 Sqft |
Parking
| None | |
| Parking Space(s) | 2 |
https://www.realtor.ca/real-estate/25619772/702-second-street-estevan-city-center

The trademarks REALTOR®, REALTORS®, and the REALTOR® logo are controlled by The Canadian Real Estate Association (CREA) and identify real estate professionals who are members of CREA. The trademarks MLS®, Multiple Listing Service® and the associated logos are owned by The Canadian Real Estate Association (CREA) and identify the quality of services provided by real estate professionals who are members of CREA. The trademark DDF® is owned by The Canadian Real Estate Association (CREA) and identifies CREA's Data Distribution Facility (DDF®)
May 23 2023 11:32:35
Saskatoon Region Association of REALTORS® Inc.
Coldwell Banker Choice Real Estate
Schools
6 public & 6 Catholic schools serve this home. Of these, 2 have catchments. There are 2 private schools nearby.
PARKS & REC
21 tennis courts, 8 sports fields and 24 other facilities are within a 20 min walk of this home.
TRANSIT
Street transit stop less than a 2 min walk away. Rail transit stop less than 1 km away.

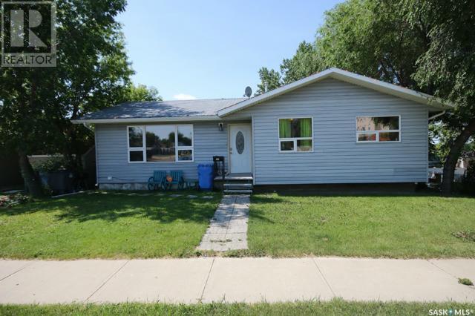
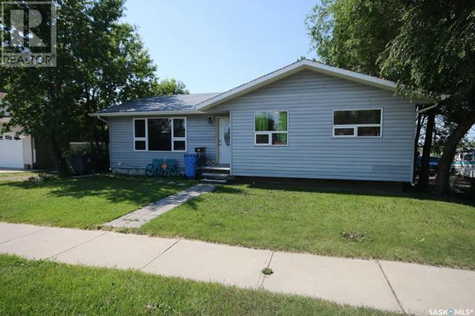


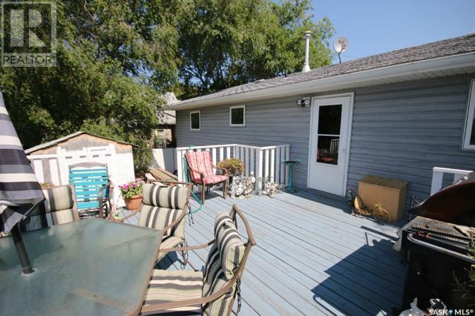

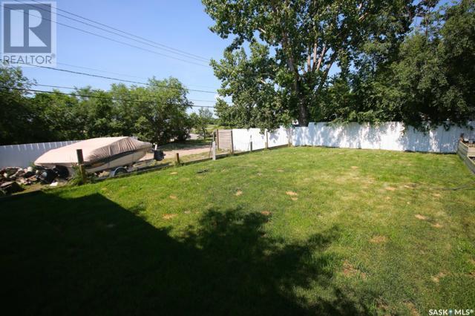


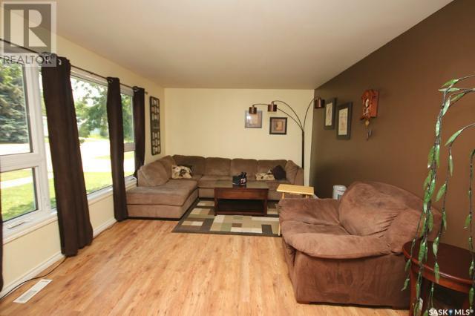
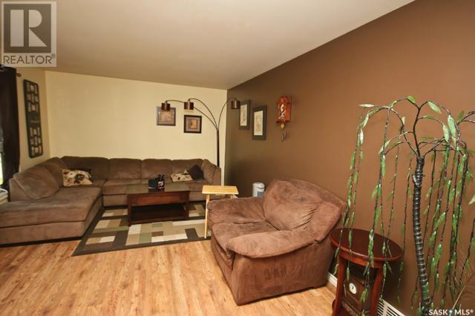
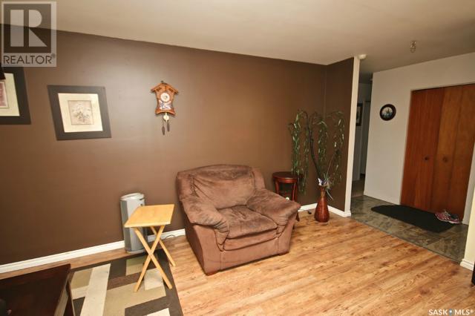

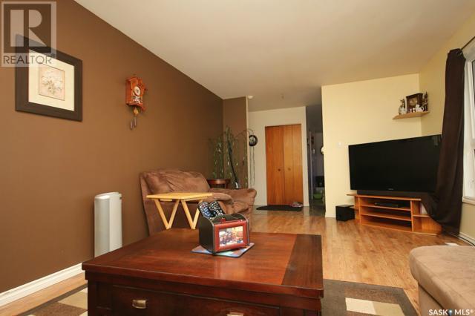
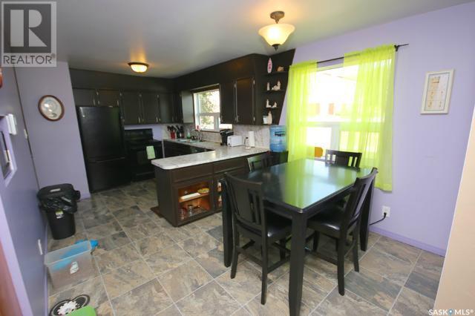

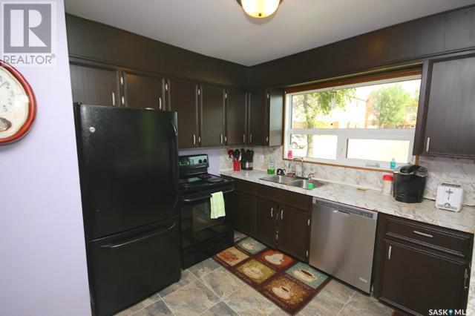

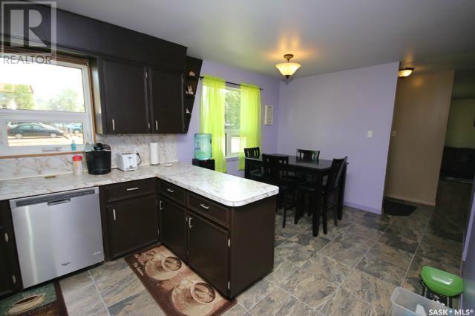

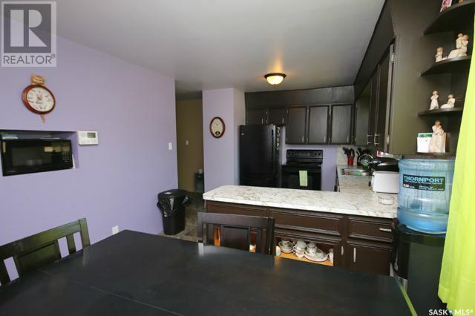
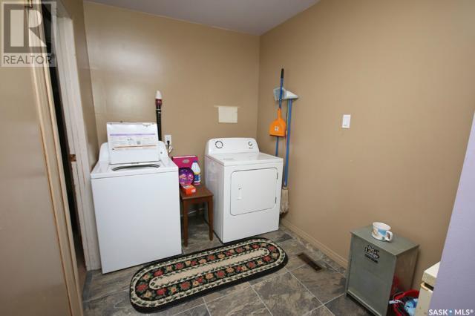


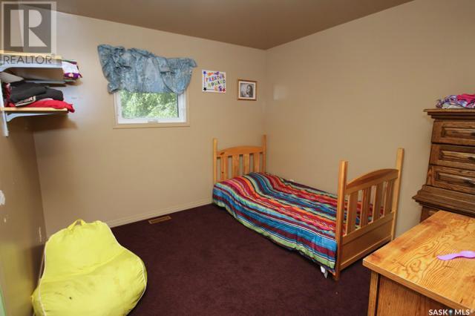
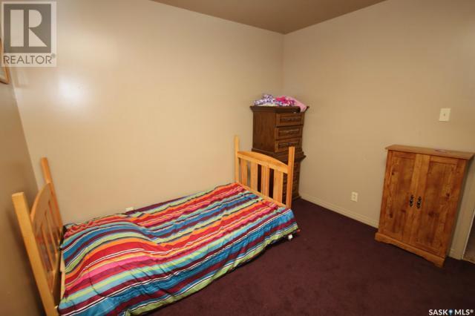
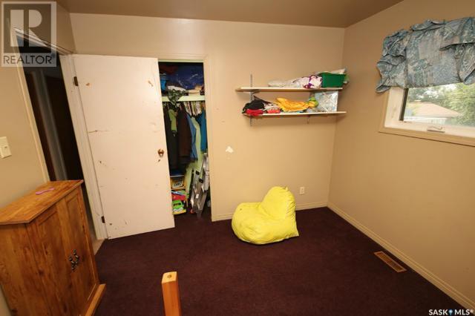
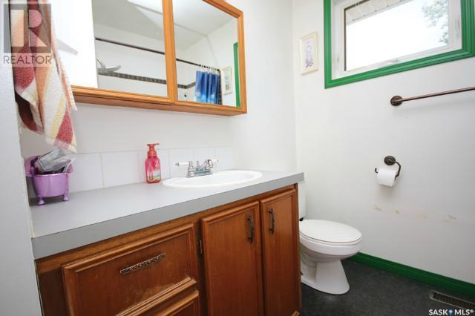

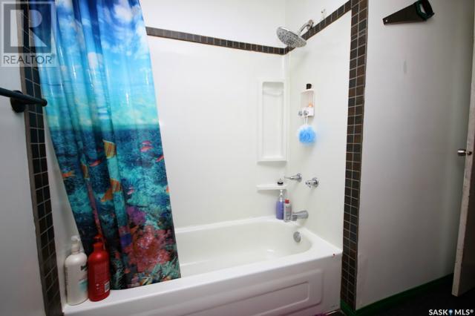
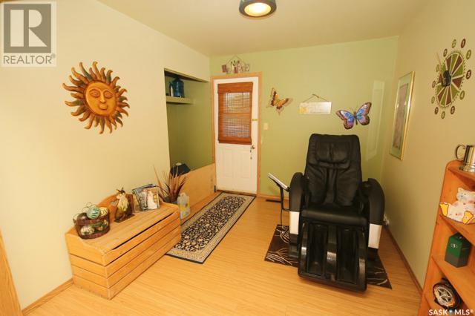
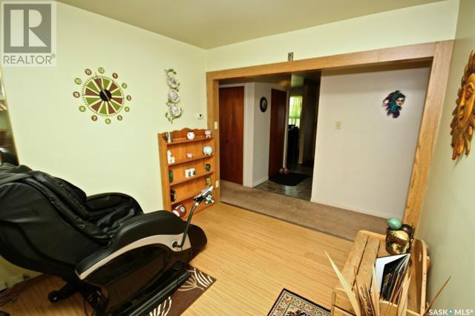


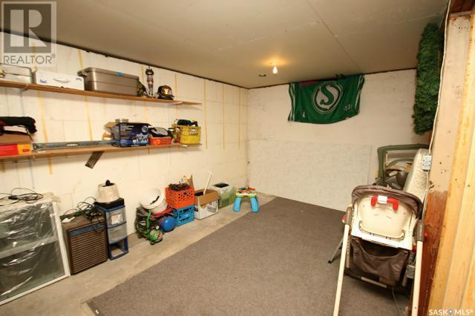



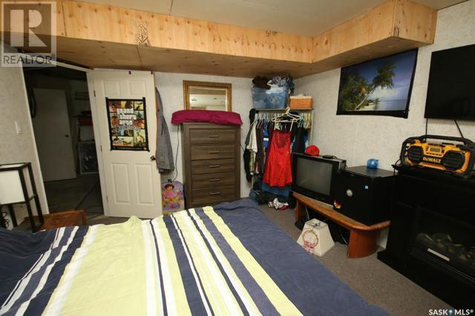
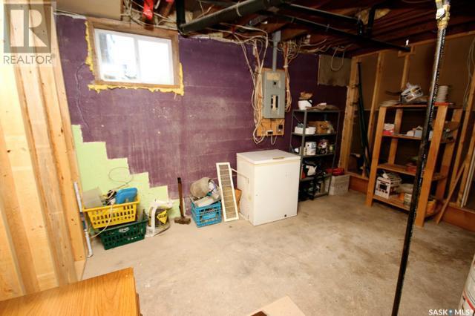

FOLLOW US