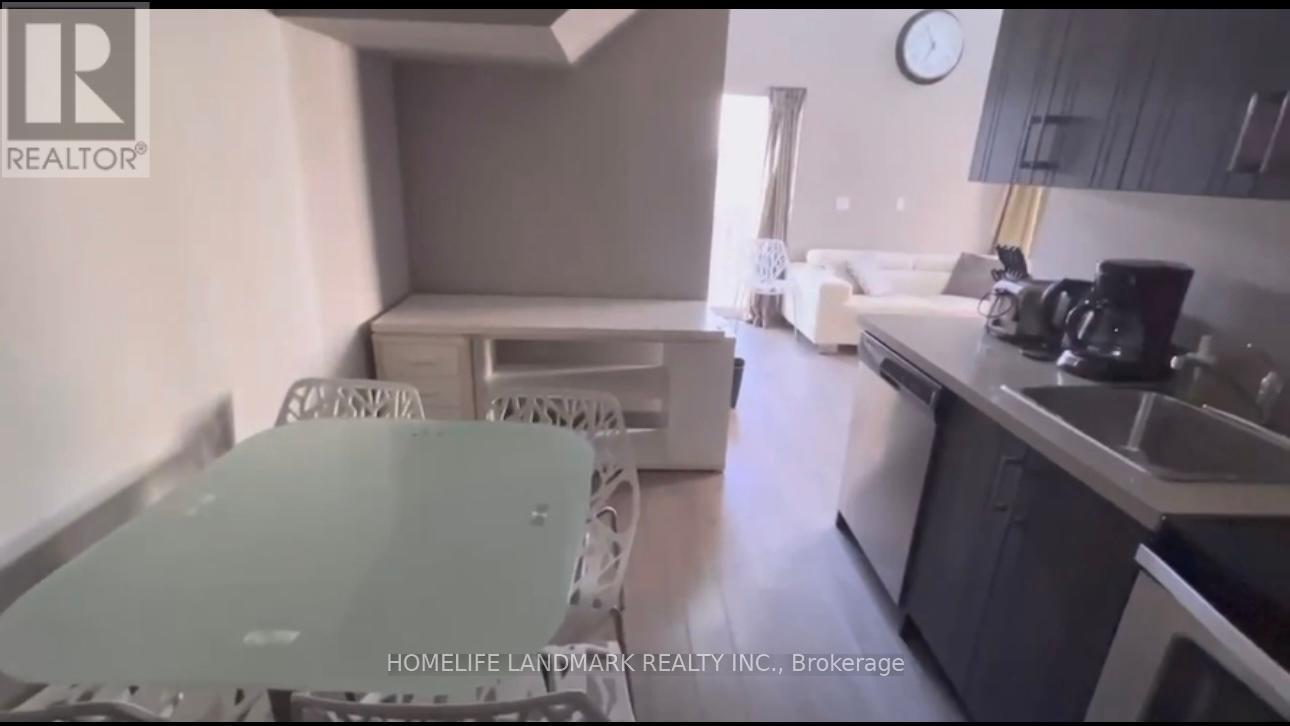#707 -321 Spruce St Waterloo, Ontario N2L 0G4
$560,000Maintenance,
$743.97 Monthly
Maintenance,
$743.97 MonthlyEnjoy Tons Of Natural Light With Soaring, Sun-Filled High Ceilings & Unobstructed View From This Loft Style Suite ! 969 Sqft With 2 Washrooms Makes This 1+1 Den Currently Being Used As A 2 Bdrm Suites. Large Den With Large Double Size Closet. Located In The Heart Of Waterloo. Steps From Shopping, Grocery, Restaurants, Schools, Public Transportation. Weekly Housekeeping Service At $273.25/Monthly. Excludes: Beds Sofa Computer Desk Tv & Book Shelf Bar Stools Current Lease At $2550 Monthly Till Aug 27,2024**** EXTRAS **** Current Lease $2550 Monthly Till Aug 27,2024. Extra :Including S/S Appliances: Fridge, Stove, Dishwasher, Microwave, Washer/Dryer, All Elfs. Excludes: 1 Queen Bed 1 Double Bed 1 Sofa Bed High Quality Window Coverings Etc (id:55687)
https://www.realtor.ca/real-estate/26275708/707-321-spruce-st-waterloo
Property Details
| MLS® Number | X7295288 |
| Property Type | Single Family |
| Amenities Near By | Park, Schools |
Building
| Bathroom Total | 2 |
| Bedrooms Above Ground | 2 |
| Bedrooms Total | 2 |
| Amenities | Security/concierge, Exercise Centre |
| Cooling Type | Central Air Conditioning |
| Exterior Finish | Concrete |
| Heating Fuel | Natural Gas |
| Heating Type | Forced Air |
| Type | Apartment |
Rooms
| Level | Type | Length | Width | Dimensions |
|---|---|---|---|---|
| Other | Living Room | Measurements not available | ||
| Other | Kitchen | Measurements not available | ||
| Other | Bedroom | Measurements not available | ||
| Other | Bedroom 2 | Measurements not available | ||
| Other | Bathroom | Measurements not available | ||
| Other | Bathroom | Measurements not available |
Land
| Acreage | No |
| Land Amenities | Park, Schools |
Parking
| Visitor Parking |
https://www.realtor.ca/real-estate/26275708/707-321-spruce-st-waterloo

The trademarks REALTOR®, REALTORS®, and the REALTOR® logo are controlled by The Canadian Real Estate Association (CREA) and identify real estate professionals who are members of CREA. The trademarks MLS®, Multiple Listing Service® and the associated logos are owned by The Canadian Real Estate Association (CREA) and identify the quality of services provided by real estate professionals who are members of CREA. The trademark DDF® is owned by The Canadian Real Estate Association (CREA) and identifies CREA's Data Distribution Facility (DDF®)
November 13 2023 10:31:51
Toronto Real Estate Board
Homelife Landmark Realty Inc.
Schools
6 public & 6 Catholic schools serve this home. Of these, 2 have catchments. There are 2 private schools nearby.
PARKS & REC
21 tennis courts, 8 sports fields and 24 other facilities are within a 20 min walk of this home.
TRANSIT
Street transit stop less than a 2 min walk away. Rail transit stop less than 1 km away.



FOLLOW US