#716 -859 The Queensway Toronto, Ontario M8Z 1N8
$874,000Maintenance,
$635.49 Monthly
Maintenance,
$635.49 MonthlyBeautiful Brand New Never Lived In 2+1 Bedroom, 2 Bathroom Suite Located In the Desirable West End. The Suite Offers A Functional Layout With Stunning Floor To Ceiling Windows. High End Neutral Finishes Throughout With Vinyl Flooring, Porcelain Bathroom Tile Floors, Ceramic Stacked Bathroom Wall Tiles, Ceramic Stack Tile Kitchen Backsplash, High end appliances. This Luxury 11 Storey Building Is Conveniently Located On The Queensway, Steps Away From Grocery Stores, Coffee Shops, Restaurants, TTC, And Much More! One Underground Parking Included With Purchase. Exact Parking Spot TBD. Parking has an additional fee of $37.50 Per month not included in the maintenance fee. Maintenance subject to change. Condo Corp and # have not been assigned. Property Tax has not been assessed yet.**** EXTRAS **** Amenities Include Lounge With Designer Kitchen, Private Dining Room, Children's Play Area, Full Size Gym. Outdoor Cabanas, BBQ & Outdoor Dining Areas & Lounge. (id:55687)
https://www.realtor.ca/real-estate/26278015/716-859-the-queensway-toronto-stonegate-queensway
Property Details
| MLS® Number | W7297346 |
| Property Type | Single Family |
| Community Name | Stonegate-Queensway |
| Features | Balcony |
| Parking Space Total | 1 |
Building
| Bathroom Total | 2 |
| Bedrooms Above Ground | 2 |
| Bedrooms Below Ground | 1 |
| Bedrooms Total | 3 |
| Amenities | Security/concierge, Exercise Centre |
| Cooling Type | Central Air Conditioning |
| Exterior Finish | Concrete |
| Heating Fuel | Natural Gas |
| Heating Type | Forced Air |
| Type | Apartment |
Rooms
| Level | Type | Length | Width | Dimensions |
|---|---|---|---|---|
| Flat | Living Room | 7.86 m | 3.41 m | 7.86 m x 3.41 m |
| Flat | Dining Room | 7.86 m | 3.41 m | 7.86 m x 3.41 m |
| Flat | Den | 3.16 m | 2.62 m | 3.16 m x 2.62 m |
| Flat | Primary Bedroom | 3.56 m | 3.32 m | 3.56 m x 3.32 m |
| Flat | Bedroom | 3.23 m | 2.86 m | 3.23 m x 2.86 m |
Land
| Acreage | No |
https://www.realtor.ca/real-estate/26278015/716-859-the-queensway-toronto-stonegate-queensway

The trademarks REALTOR®, REALTORS®, and the REALTOR® logo are controlled by The Canadian Real Estate Association (CREA) and identify real estate professionals who are members of CREA. The trademarks MLS®, Multiple Listing Service® and the associated logos are owned by The Canadian Real Estate Association (CREA) and identify the quality of services provided by real estate professionals who are members of CREA. The trademark DDF® is owned by The Canadian Real Estate Association (CREA) and identifies CREA's Data Distribution Facility (DDF®)
November 15 2023 10:29:18
Toronto Real Estate Board
Royal LePage Real Estate Services Ltd.
Schools
6 public & 6 Catholic schools serve this home. Of these, 2 have catchments. There are 2 private schools nearby.
PARKS & REC
21 tennis courts, 8 sports fields and 24 other facilities are within a 20 min walk of this home.
TRANSIT
Street transit stop less than a 2 min walk away. Rail transit stop less than 1 km away.





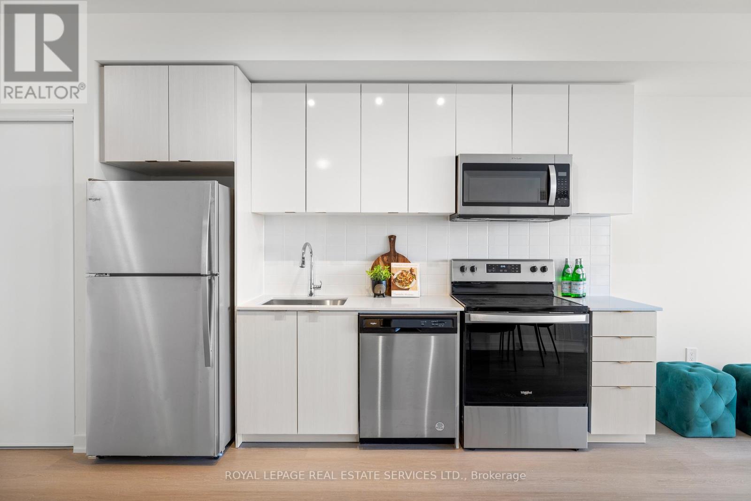



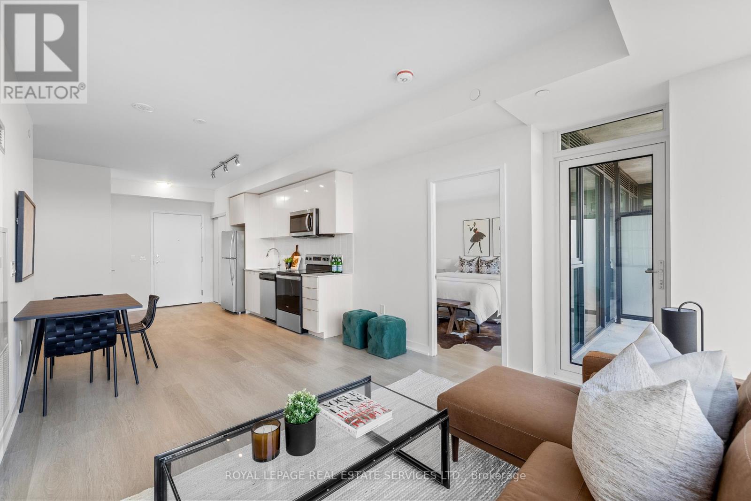







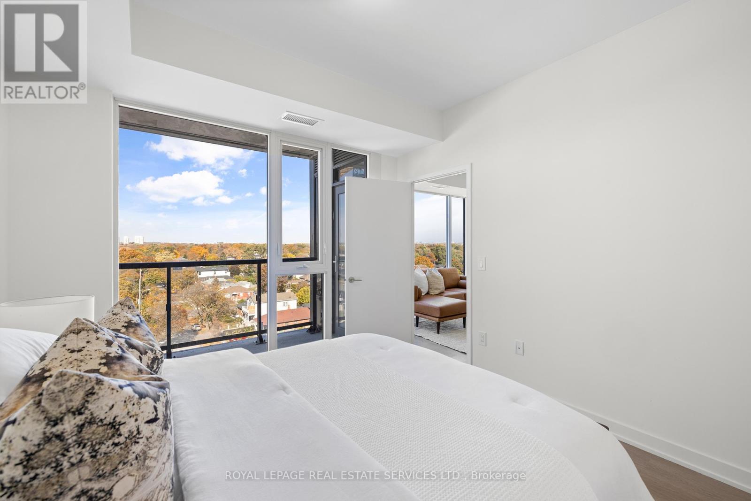

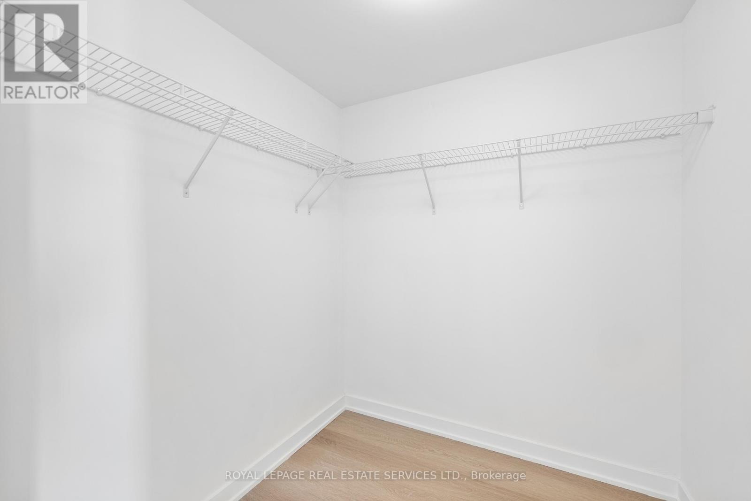
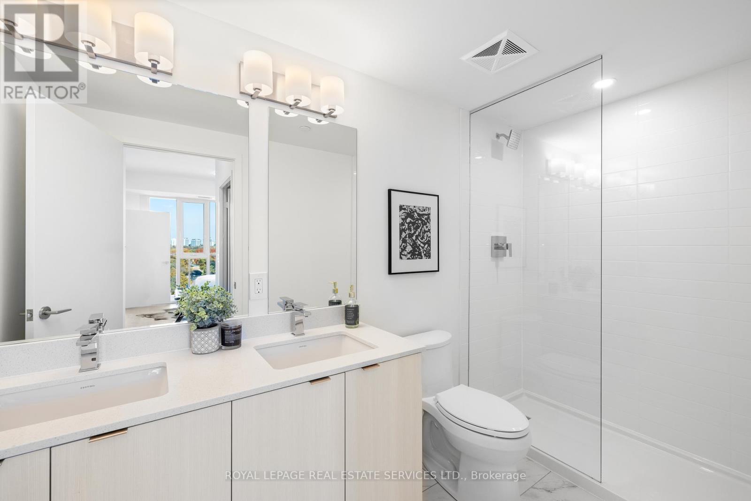
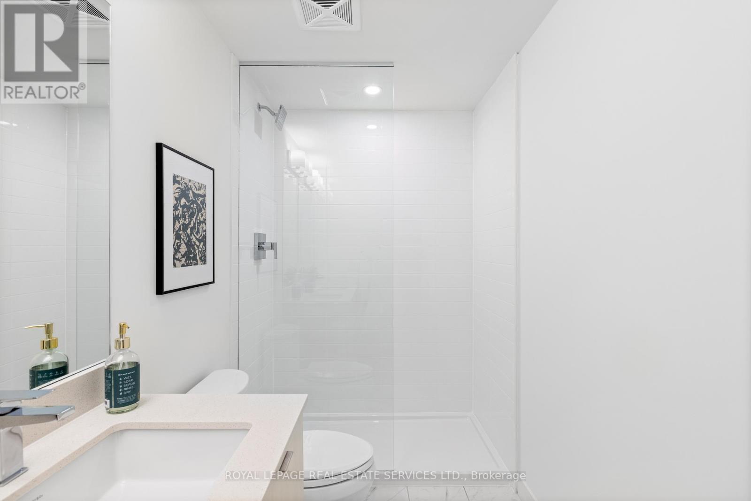

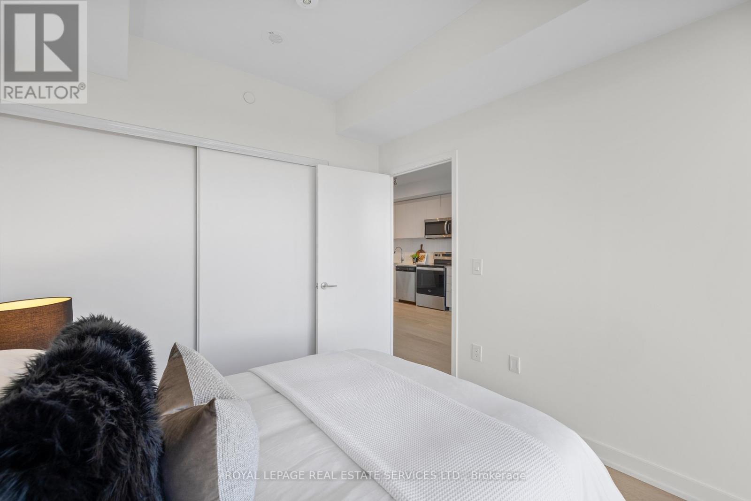
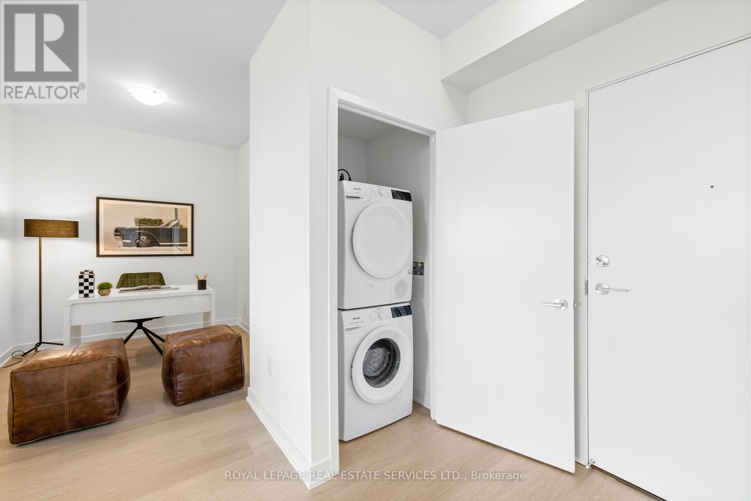

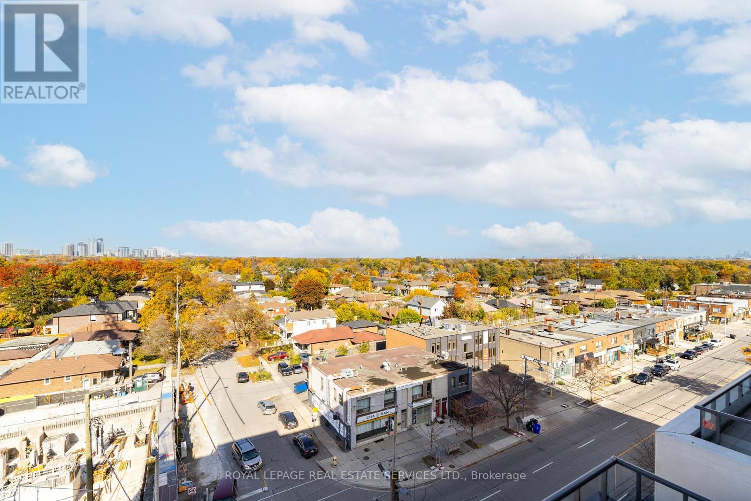


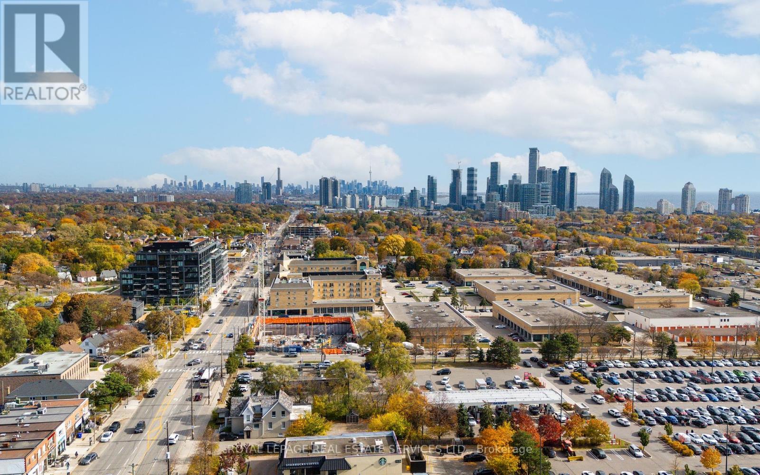

FOLLOW US