744 3rd Avenue Buckland Rm No. 491, Saskatchewan S6V 5R3
$649,900
Executive sprawling family acreage just 5 minutes North of the city in pristine sought-after Casavant Acres, RM of Buckland area. Gorgeous custom-built & designed one-of-a-kind acreage… Sprawling ranch style One- and three-quarter storey walk-out home on 2.44 acres with wrap-around deck & gorgeous screen room. 2196’ 4-bedroom, 2.5 bathrooms plus den. Spacious modern main floor boasts a large country kitchen with an island & plenty of oak cabinets. Eating area off kitchen. Sunken living room with wood-burning fireplace with garden door to a cozy sunroom. Formal dining room, family room, 2 pc bathroom & main floor laundry (leading to 2 car attached garage). Upper-level features a large master bedroom with 2 walk-in closets, 4 pc ensuite with jet tub & shower, 2 large bedrooms & 4 pc bathroom. Lower level complete with walk-out basement, full kitchen, games room, family room, den & roughed in for 3 pc bathroom. Central AC. Air to air exchanger. Appliances included. Updated shingles & eaves (2010). Septic to mound. Well, with Aztek water filtration system & UV filtration. Absolutely stunning manicured park-like yard featuring garden area (3 compost areas), custom made playhouse with slide, loft & fireman pole, 2 coverall buildings, single detached garage (used as a shop), greenhouse, firepit. Beautiful orchard on the property including plum, Gogi, cherry, haskap, apple, pear, apricot, grapes, saskatoon & choke cherries, hazelnut, gooseberry, red currant, pin cherry, raspberry & strawberries! Don’t miss this once-in-a-lifetime property! New washer, dryer & bi dishwasher Fall 2021. (id:55687)
https://www.realtor.ca/real-estate/26165637/744-3rd-avenue-buckland-rm-no-491
Property Details
| MLS® Number | SK948547 |
| Property Type | Single Family |
| Community Features | School Bus |
| Features | Acreage, Treed, Rectangular, Balcony |
| Structure | Deck |
Building
| Bathroom Total | 3 |
| Bedrooms Total | 3 |
| Appliances | Alarm System |
| Constructed Date | 1987 |
| Cooling Type | Central Air Conditioning, Air Exchanger |
| Fire Protection | Alarm System |
| Fireplace Fuel | Wood |
| Fireplace Present | Yes |
| Fireplace Type | Conventional |
| Heating Fuel | Natural Gas |
| Heating Type | Forced Air |
| Stories Total | 2 |
| Size Interior | 2196 Sqft |
| Type | House |
Rooms
| Level | Type | Length | Width | Dimensions |
|---|---|---|---|---|
| Second Level | Primary Bedroom | 13 ft ,10 in | 13 ft ,3 in | 13 ft ,10 in x 13 ft ,3 in |
| Second Level | 4pc Ensuite Bath | 9 ft ,5 in | 11 ft ,5 in | 9 ft ,5 in x 11 ft ,5 in |
| Second Level | 4pc Bathroom | 4 ft ,7 in | 9 ft ,8 in | 4 ft ,7 in x 9 ft ,8 in |
| Second Level | Bedroom | 13 ft | 9 ft ,2 in | 13 ft x 9 ft ,2 in |
| Second Level | Bedroom | 10 ft ,9 in | 13 ft ,2 in | 10 ft ,9 in x 13 ft ,2 in |
| Basement | Kitchen | 11 ft ,11 in | 12 ft ,11 in | 11 ft ,11 in x 12 ft ,11 in |
| Basement | Games Room | 14 ft ,6 in | 9 ft ,6 in | 14 ft ,6 in x 9 ft ,6 in |
| Basement | Family Room | 20 ft ,10 in | 14 ft ,5 in | 20 ft ,10 in x 14 ft ,5 in |
| Basement | Den | 12 ft ,7 in | 10 ft ,11 in | 12 ft ,7 in x 10 ft ,11 in |
| Main Level | Foyer | 9 ft | 10 ft ,9 in | 9 ft x 10 ft ,9 in |
| Main Level | 2pc Bathroom | 6 ft ,2 in | 3 ft ,8 in | 6 ft ,2 in x 3 ft ,8 in |
| Main Level | Laundry Room | 7 ft ,5 in | 6 ft ,11 in | 7 ft ,5 in x 6 ft ,11 in |
| Main Level | Living Room | 17 ft ,2 in | 11 ft ,4 in | 17 ft ,2 in x 11 ft ,4 in |
| Main Level | Kitchen | 11 ft ,9 in | 9 ft ,9 in | 11 ft ,9 in x 9 ft ,9 in |
| Main Level | Dining Room | 13 ft ,3 in | 11 ft ,1 in | 13 ft ,3 in x 11 ft ,1 in |
| Main Level | Family Room | 13 ft ,3 in | 15 ft ,2 in | 13 ft ,3 in x 15 ft ,2 in |
| Main Level | Dining Nook | 9 ft ,5 in | 8 ft ,5 in | 9 ft ,5 in x 8 ft ,5 in |
Land
| Acreage | Yes |
| Landscape Features | Lawn, Garden Area |
| Size Irregular | 2.44 |
| Size Total | 2.44 Ac |
| Size Total Text | 2.44 Ac |
Parking
| Attached Garage | |
| Detached Garage | |
| Gravel | |
| Parking Space(s) | 10 |
https://www.realtor.ca/real-estate/26165637/744-3rd-avenue-buckland-rm-no-491

The trademarks REALTOR®, REALTORS®, and the REALTOR® logo are controlled by The Canadian Real Estate Association (CREA) and identify real estate professionals who are members of CREA. The trademarks MLS®, Multiple Listing Service® and the associated logos are owned by The Canadian Real Estate Association (CREA) and identify the quality of services provided by real estate professionals who are members of CREA. The trademark DDF® is owned by The Canadian Real Estate Association (CREA) and identifies CREA's Data Distribution Facility (DDF®)
October 13 2023 12:13:45
Saskatoon Region Association of REALTORS® Inc.
Hansen Real Estate Inc.
Schools
6 public & 6 Catholic schools serve this home. Of these, 2 have catchments. There are 2 private schools nearby.
PARKS & REC
21 tennis courts, 8 sports fields and 24 other facilities are within a 20 min walk of this home.
TRANSIT
Street transit stop less than a 2 min walk away. Rail transit stop less than 1 km away.

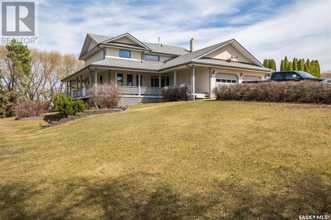
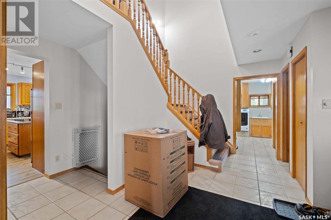
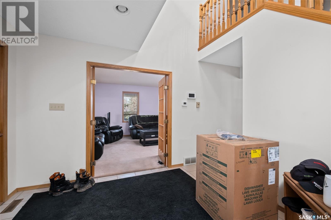
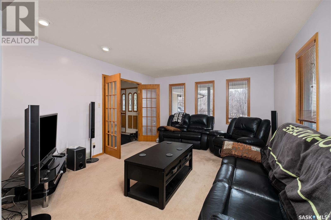
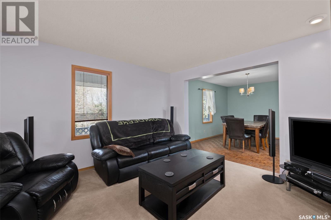
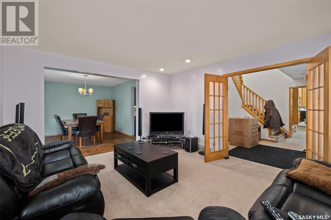
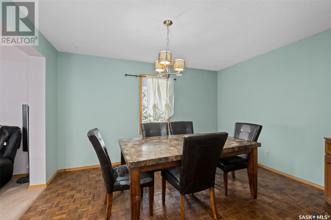
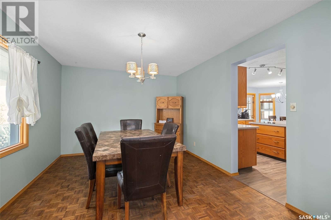
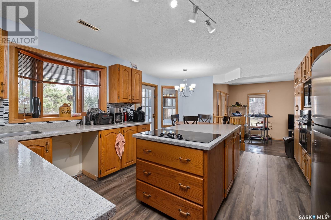
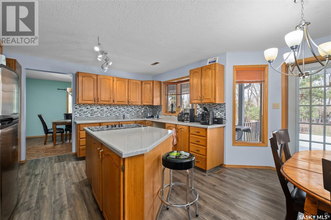
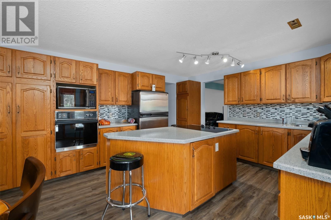
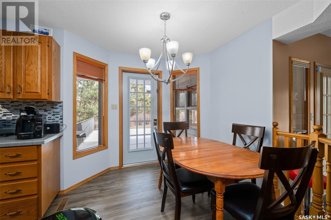
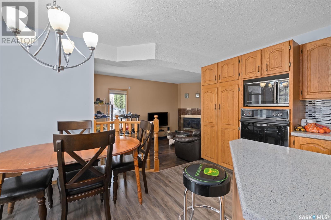
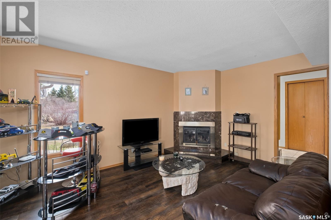
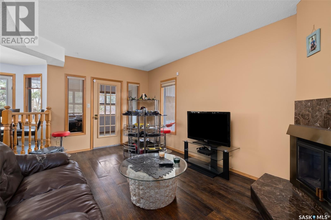
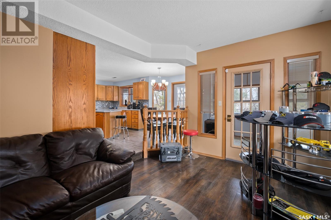
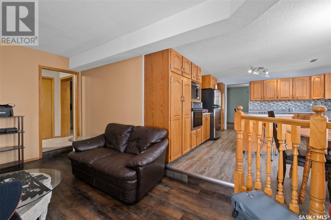
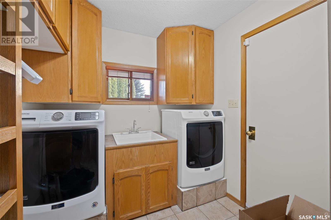
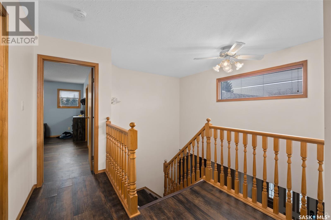
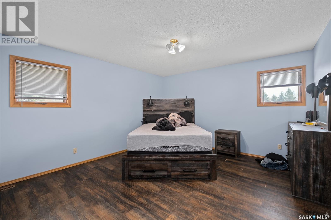
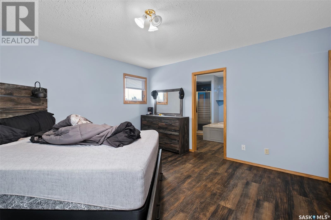
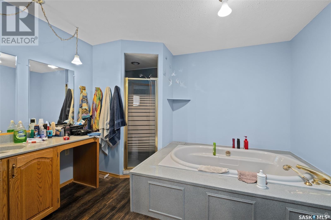
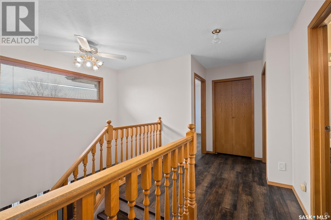
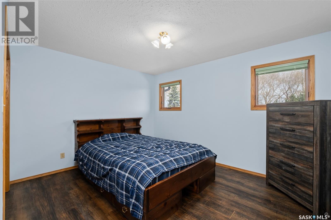
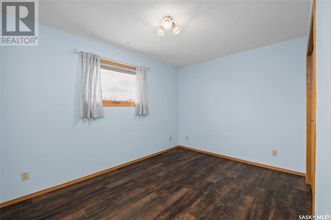
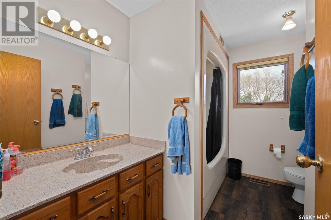
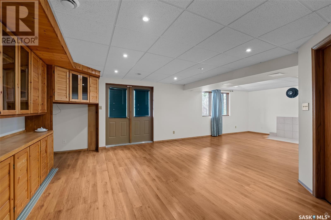
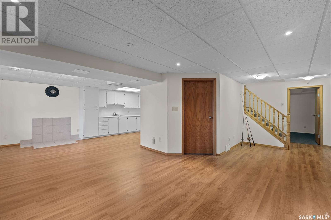
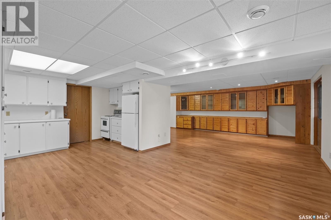
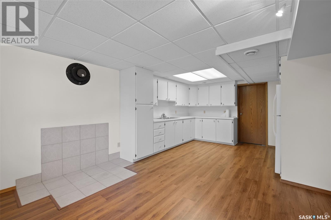
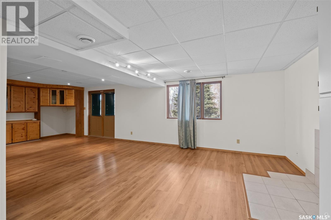
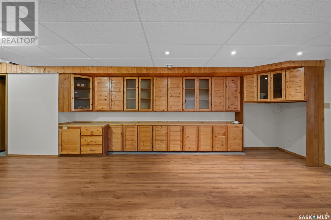
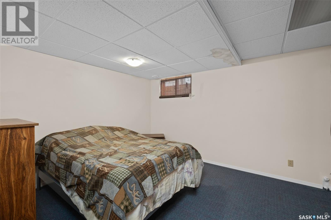
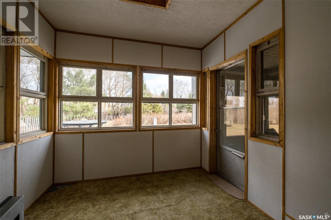
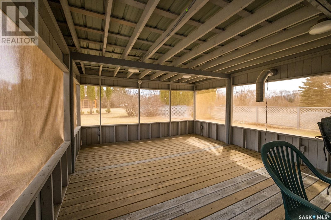
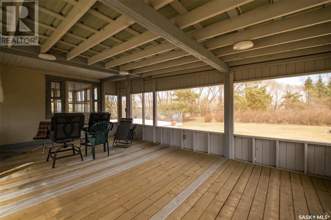
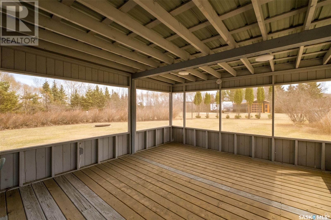
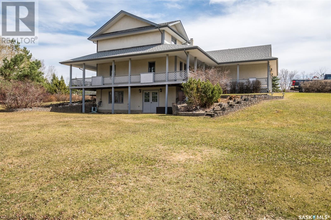
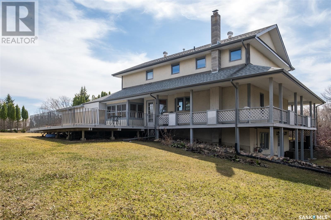
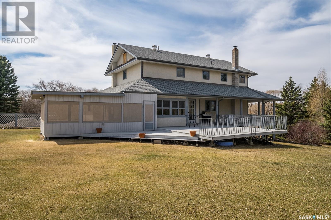
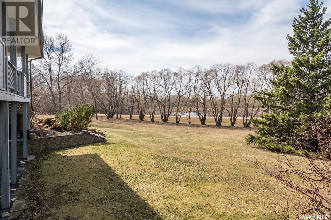
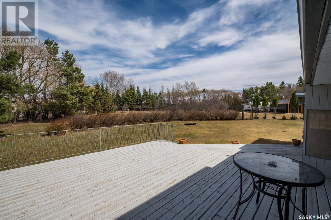
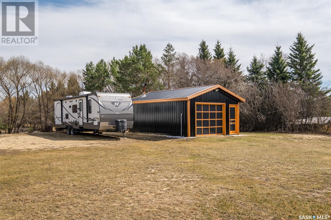
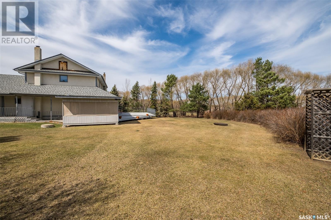
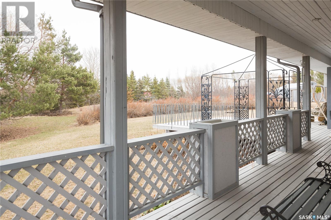
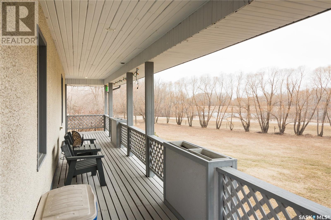
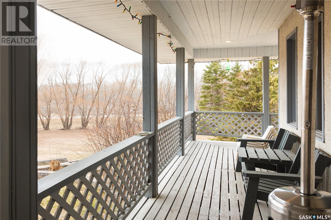

FOLLOW US