77 Hackberry Trail Carleton Place, Ontario K7C 0B1
$864,900
Welcome to 77 Hackberry Trail in the highly sought-after Stone Water Bay district of Carleton Place. This beautiful 3 bed/3 bath bungalow is within walking distance of schools, shops, parks, restaurants & much more! The main level features well sized office, around the corner your dining area leads into your open-concept kitchen and living room. Two well-sized bedrooms are also featured on the main level. Finishes include hardwood flooring, pot lights and a gorgeous gas fireplace with high ceilings and many windows that help give the home an ultra-modern look & feel! Walk down to your completely finished basement featuring a full bathroom, bedroom & common area family room. This home is the perfect fit for a growing family. (id:55687)
https://www.realtor.ca/real-estate/26279233/77-hackberry-trail-carleton-place-carleton-place
Property Details
| MLS® Number | 1367810 |
| Property Type | Single Family |
| Neigbourhood | Carleton Place |
| Amenities Near By | Shopping, Water Nearby |
| Communication Type | Internet Access |
| Community Features | Family Oriented |
| Features | Park Setting, Automatic Garage Door Opener |
| Parking Space Total | 4 |
Building
| Bathroom Total | 3 |
| Bedrooms Above Ground | 2 |
| Bedrooms Below Ground | 1 |
| Bedrooms Total | 3 |
| Appliances | Refrigerator, Dishwasher, Dryer, Microwave, Stove, Washer |
| Architectural Style | Bungalow |
| Basement Development | Finished |
| Basement Type | Full (finished) |
| Constructed Date | 2010 |
| Construction Style Attachment | Detached |
| Cooling Type | Central Air Conditioning |
| Exterior Finish | Siding, Stucco |
| Fireplace Present | Yes |
| Fireplace Total | 1 |
| Flooring Type | Wall-to-wall Carpet, Mixed Flooring, Hardwood, Tile |
| Foundation Type | Poured Concrete |
| Heating Fuel | Natural Gas |
| Heating Type | Forced Air |
| Stories Total | 1 |
| Type | House |
| Utility Water | Municipal Water |
Rooms
| Level | Type | Length | Width | Dimensions |
|---|---|---|---|---|
| Lower Level | Family Room | 28'0" x 13'4" | ||
| Lower Level | Storage | 28'0" x 18'0" | ||
| Lower Level | Bedroom | 15'0" x 9'0" | ||
| Main Level | Primary Bedroom | 15'6" x 13'8" | ||
| Main Level | Dining Room | 12'4" x 12'2" | ||
| Main Level | Living Room | 17'0" x 13'0" | ||
| Main Level | Pantry | 5'0" x 4'0" | ||
| Main Level | Bedroom | 12'0" x 10'6" | ||
| Main Level | 5pc Ensuite Bath | 11'1" x 9'0" | ||
| Main Level | Kitchen | 11'0" x 9'0" | ||
| Main Level | 4pc Bathroom | 8'0" x 5'0" |
Land
| Acreage | No |
| Land Amenities | Shopping, Water Nearby |
| Sewer | Municipal Sewage System |
| Size Depth | 109 Ft ,4 In |
| Size Frontage | 50 Ft ,2 In |
| Size Irregular | 50.2 Ft X 109.35 Ft |
| Size Total Text | 50.2 Ft X 109.35 Ft |
| Zoning Description | Residential |
Parking
| Attached Garage |
https://www.realtor.ca/real-estate/26279233/77-hackberry-trail-carleton-place-carleton-place

The trademarks REALTOR®, REALTORS®, and the REALTOR® logo are controlled by The Canadian Real Estate Association (CREA) and identify real estate professionals who are members of CREA. The trademarks MLS®, Multiple Listing Service® and the associated logos are owned by The Canadian Real Estate Association (CREA) and identify the quality of services provided by real estate professionals who are members of CREA. The trademark DDF® is owned by The Canadian Real Estate Association (CREA) and identifies CREA's Data Distribution Facility (DDF®)
November 19 2023 09:12:36
Ottawa Real Estate Board
Exp Realty
Schools
6 public & 6 Catholic schools serve this home. Of these, 2 have catchments. There are 2 private schools nearby.
PARKS & REC
21 tennis courts, 8 sports fields and 24 other facilities are within a 20 min walk of this home.
TRANSIT
Street transit stop less than a 2 min walk away. Rail transit stop less than 1 km away.

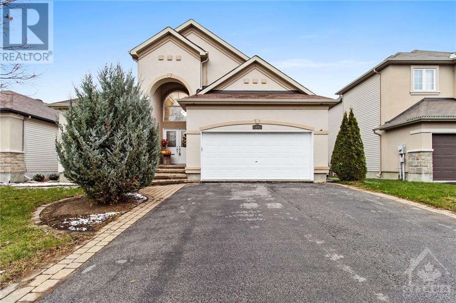
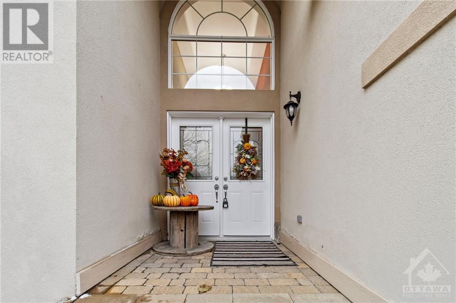
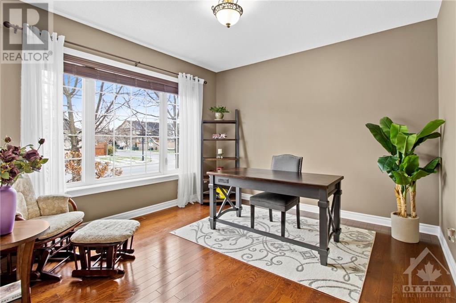
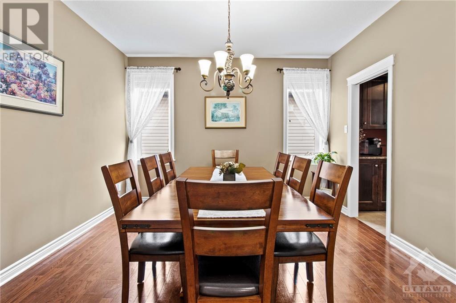
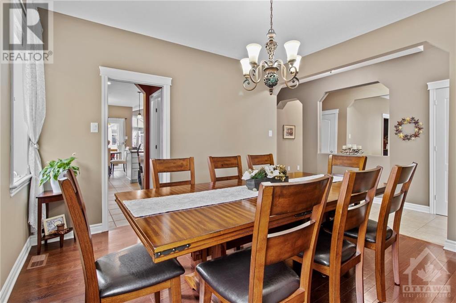

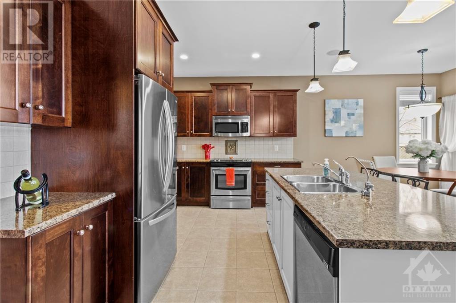

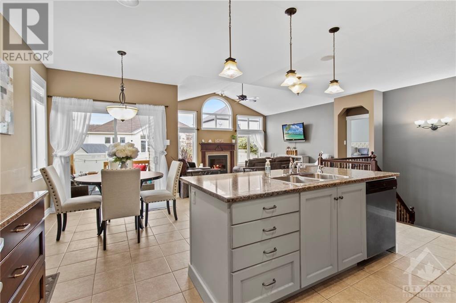
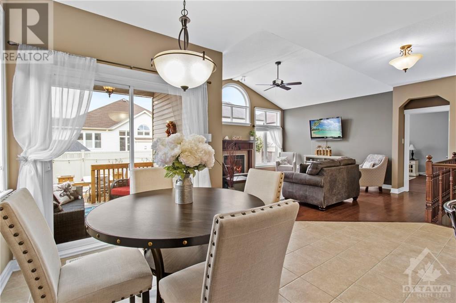
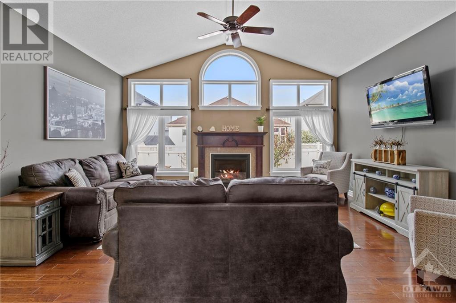

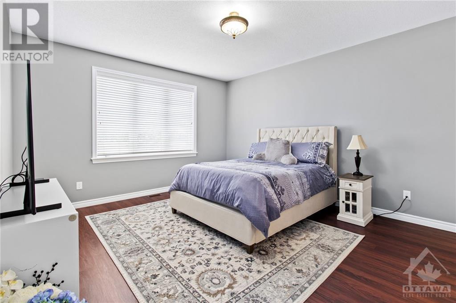
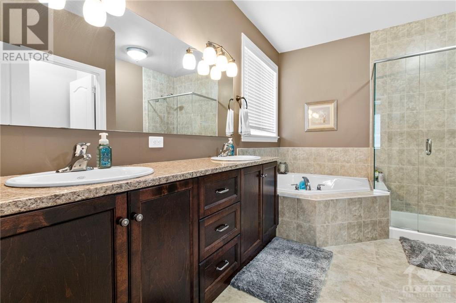
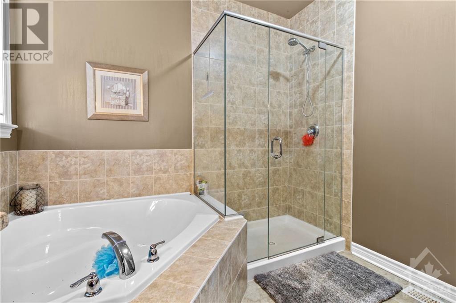
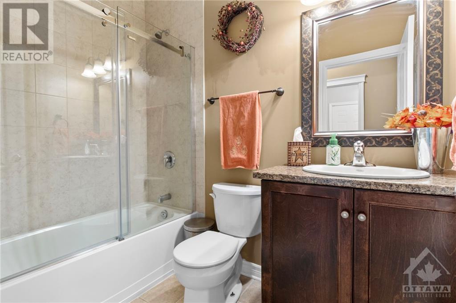
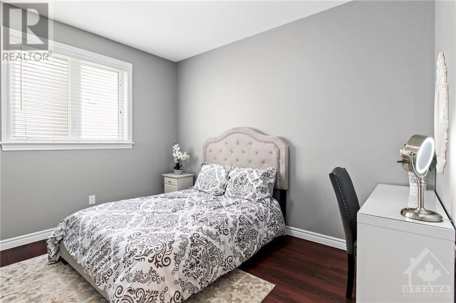
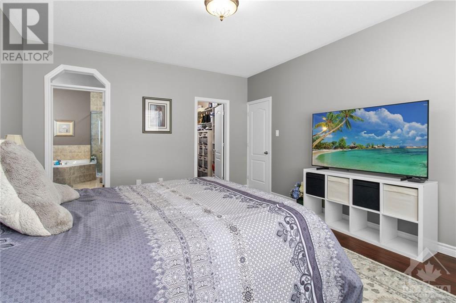
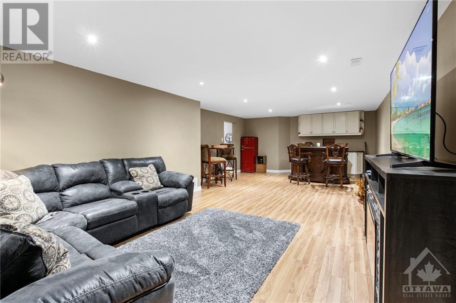
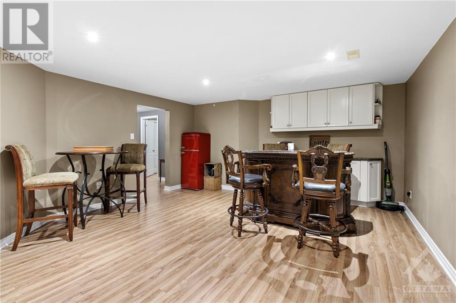
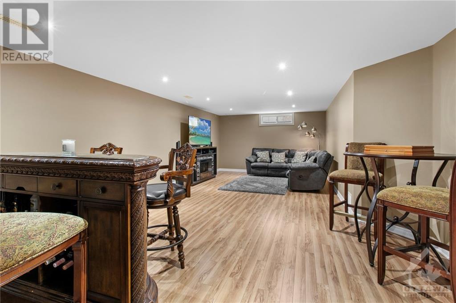
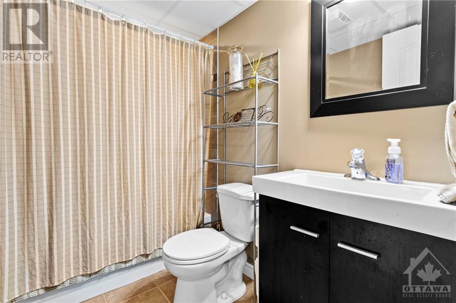
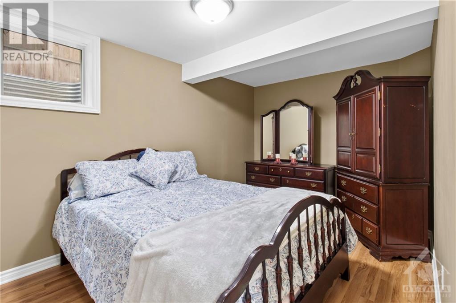
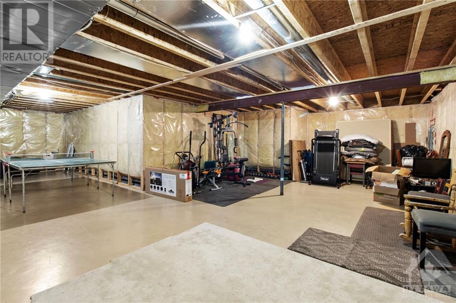
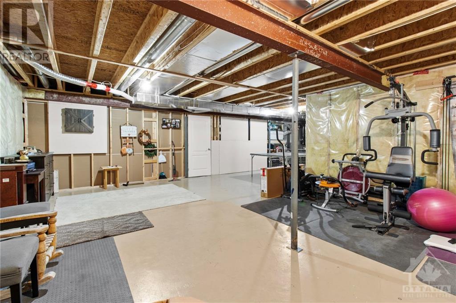
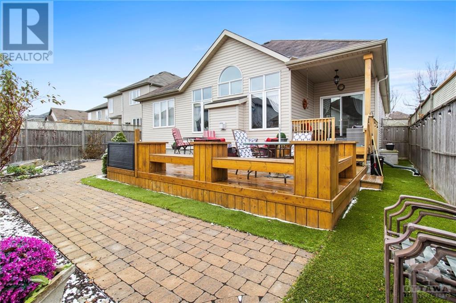
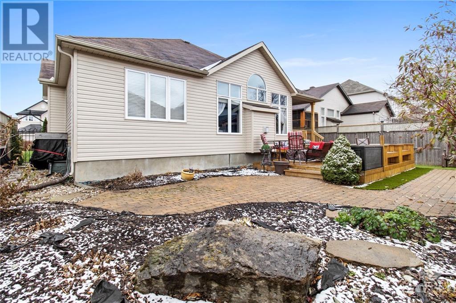
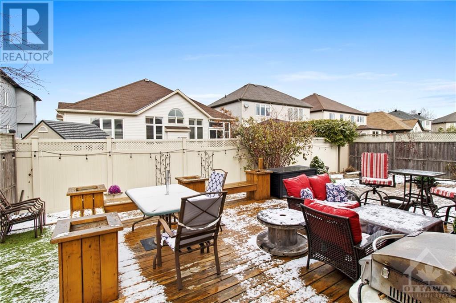
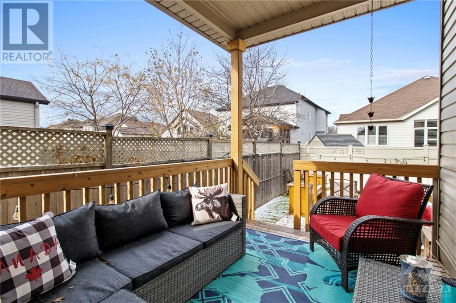

FOLLOW US