81 Main Street Twillingate, Newfoundland & Labrador A0G 4M0
$550,000
8l Main Street Tu,illingate, New Listing Hot new listing in the beautiful scenic town of Twillingate, the Ice Berg Capital of the World in Newfoundland. If you are looking for a beautiful home with lots of space for all the family and a great view of the harbour and the ocean check this one out today. Home consists of a fair size kitchen. Lots of cabinets. Kitchen appliances, a large fridge with a deep freeze in the side, stove and dish washer. Large dining room and large living room where you can sit and look out over the harbour and ocean. 2 bed rooms on main floor, 1 has washroom connected directly to bed room. The other has a walk in closet. Full bath room on main floor, Also Laundry room" Shower and wash room down stairs and all connection for iarge laundry room if needed. hallway, bed room with closet, storage room which was once a bedroom with closet, can easily be turned back to bed room, Rec, room. Inside and out entrance. Basement completely finished, house can be runed on Electric or hot water heat. Large Diesel Generator in car garage connected to panel box in main house with a three-way Switch and can run entire house in case of Power Outage. Exterior Completely Finished with Brick. Roof completely shingled in 2021. Outside 2 bay car garages both electric hoisted garage doors, connecting to a concrete garage used for storage for an antique car is also 2 stories and top story can be made into apartment. Large upper garage was used for storing a 38 ft. Motor home, size 54X22X14 high The house has been well maintained and is in excellent condition. Land all fenced and is granted. (id:55687)
https://www.realtor.ca/real-estate/25949925/81-main-street-twillingate
Property Details
| MLS® Number | 1262298 |
| Property Type | Single Family |
| Amenities Near By | Highway, Recreation, Shopping |
| Equipment Type | None |
| Rental Equipment Type | None |
| Storage Type | Storage Shed |
| Structure | Sundeck |
| View Type | Ocean View, View |
Building
| Bathroom Total | 3 |
| Bedrooms Above Ground | 2 |
| Bedrooms Below Ground | 2 |
| Bedrooms Total | 4 |
| Appliances | Dishwasher, Refrigerator, See Remarks, Stove |
| Architectural Style | Bungalow |
| Constructed Date | 1969 |
| Construction Style Attachment | Detached |
| Exterior Finish | Brick, Wood Shingles |
| Fireplace Present | Yes |
| Flooring Type | Mixed Flooring |
| Half Bath Total | 1 |
| Heating Fuel | Electric |
| Stories Total | 1 |
| Size Interior | 3182 Sqft |
| Type | House |
| Utility Water | Municipal Water |
Rooms
| Level | Type | Length | Width | Dimensions |
|---|---|---|---|---|
| Basement | Utility Room | 25.5x7.4 | ||
| Basement | Porch | 5.8x13.6 Back | ||
| Basement | Bedroom | 12.6x13.3 | ||
| Basement | Bedroom | 11.6x12.7 | ||
| Basement | Recreation Room | 19.7x12.5 | ||
| Basement | Bath (# Pieces 1-6) | 4.5x12 | ||
| Basement | Other | 7.3x22.10 Hall | ||
| Main Level | Laundry Room | 14.9x9.10 | ||
| Main Level | Foyer | 6x10.5 | ||
| Main Level | Other | 11x7.6 WIC | ||
| Main Level | Bedroom | 12.6x11.3 | ||
| Main Level | Bath (# Pieces 1-6) | 8.1x7.3 | ||
| Main Level | Primary Bedroom | 12.8x19.10 | ||
| Main Level | Other | 3.1x9.9 Hall | ||
| Main Level | Foyer | 5.10x6 | ||
| Main Level | Living Room | 13.3x21.6 | ||
| Main Level | Dining Room | 11.9x8.8 | ||
| Main Level | Kitchen | 11.9x10.3 |
Land
| Access Type | Year-round Access |
| Acreage | No |
| Fence Type | Fence |
| Land Amenities | Highway, Recreation, Shopping |
| Landscape Features | Landscaped |
| Sewer | Municipal Sewage System |
| Size Irregular | Approx. 0.231 Ha |
| Size Total Text | Approx. 0.231 Ha|.5 - 9.99 Acres |
| Zoning Description | Residential |
Parking
| Detached Garage | |
| Garage | 1 |
https://www.realtor.ca/real-estate/25949925/81-main-street-twillingate

The trademarks REALTOR®, REALTORS®, and the REALTOR® logo are controlled by The Canadian Real Estate Association (CREA) and identify real estate professionals who are members of CREA. The trademarks MLS®, Multiple Listing Service® and the associated logos are owned by The Canadian Real Estate Association (CREA) and identify the quality of services provided by real estate professionals who are members of CREA. The trademark DDF® is owned by The Canadian Real Estate Association (CREA) and identifies CREA's Data Distribution Facility (DDF®)
November 15 2023 07:54:02
The Newfoundland & Labrador Association of REALTORS®
Homefinders Real Estate Lewisporte
Schools
6 public & 6 Catholic schools serve this home. Of these, 2 have catchments. There are 2 private schools nearby.
PARKS & REC
21 tennis courts, 8 sports fields and 24 other facilities are within a 20 min walk of this home.
TRANSIT
Street transit stop less than a 2 min walk away. Rail transit stop less than 1 km away.

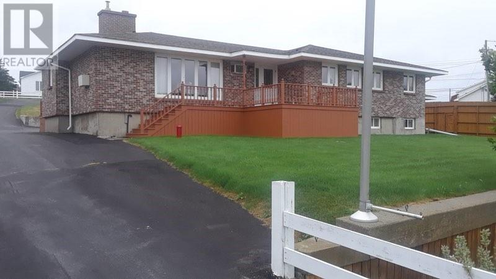

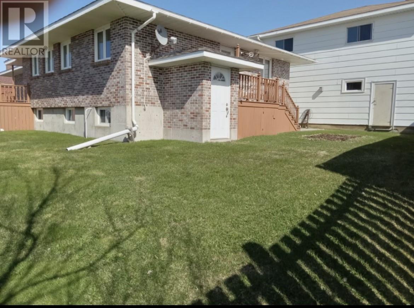

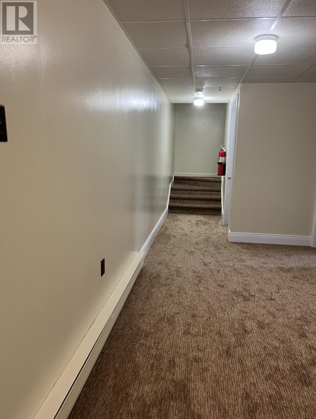
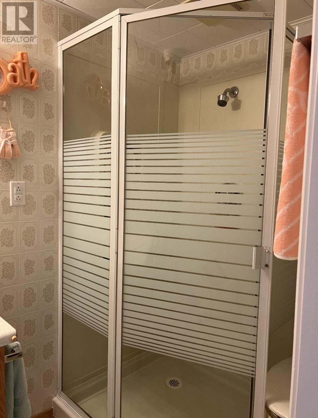

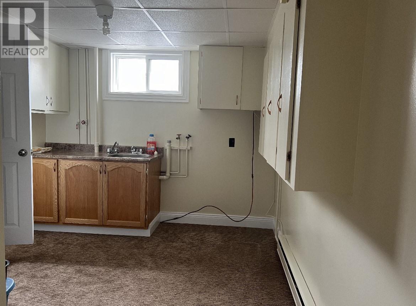
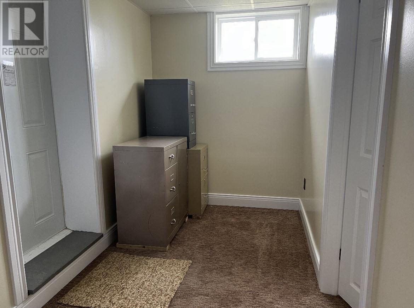
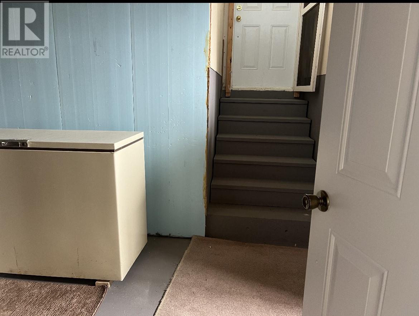
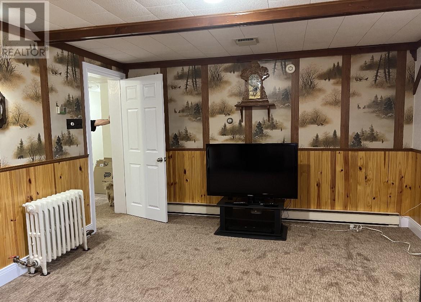

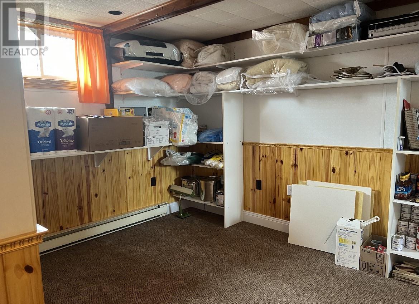
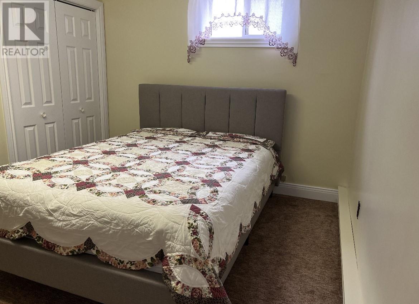
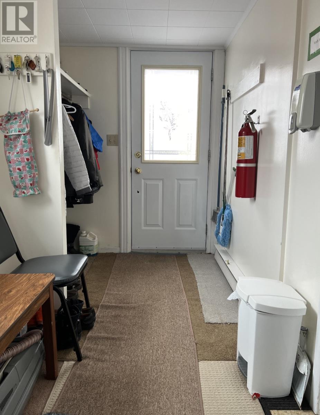
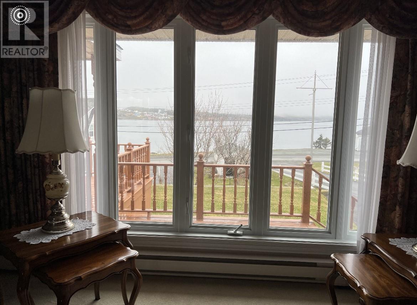
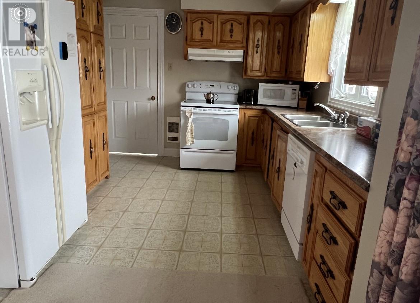
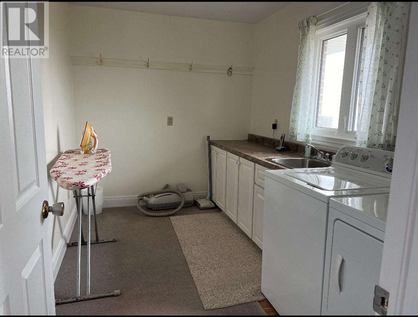

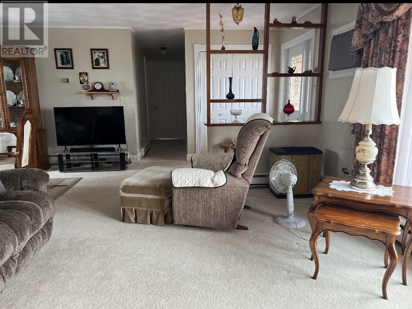
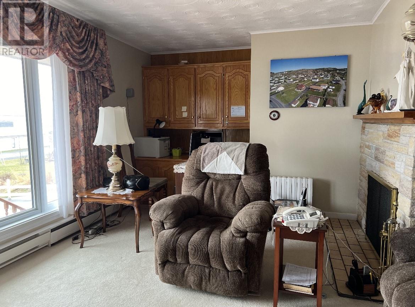
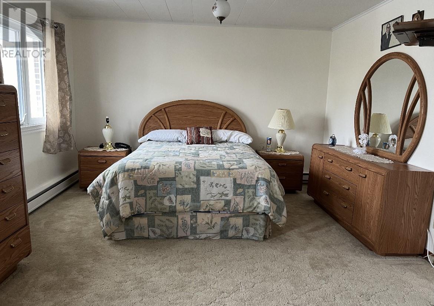

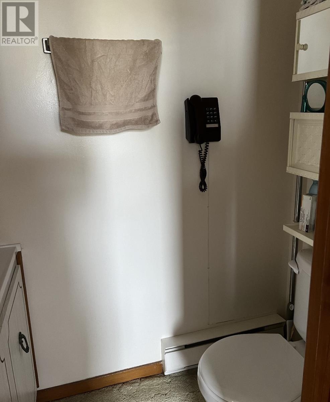
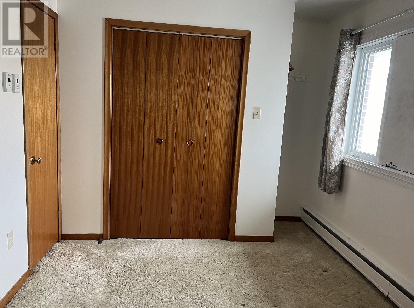

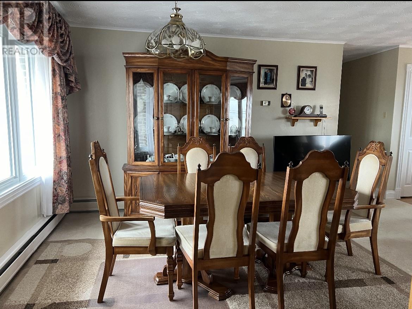
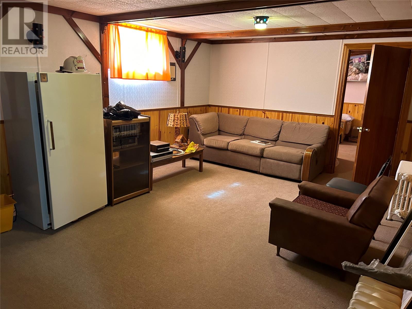
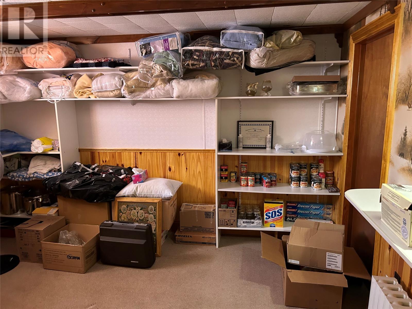
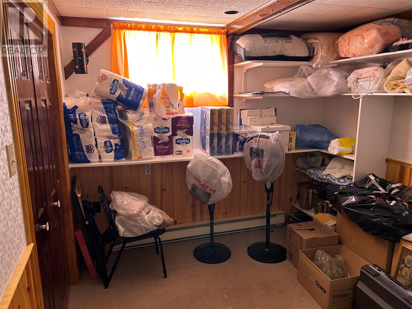
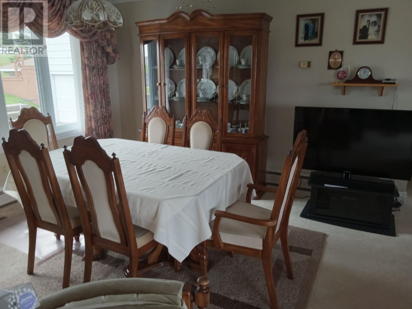
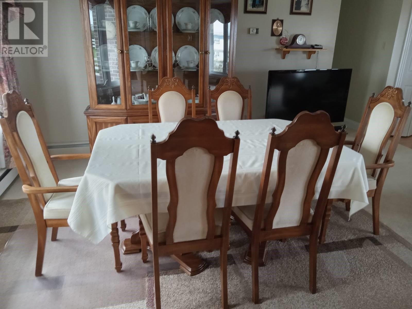
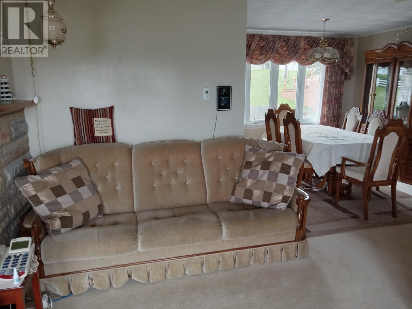

FOLLOW US