821050 Hwy 732 M.d. Of, Alberta T0H 1L0
$599,900
Welcome to this gorgeous 5 bed 3 bath home situated on 30 acres less than 1km from the town of Fairview!! You are immediately welcomed with pavement right to your front door! Step into the 1,820 sqft bungalow to a pleasantly large entryway between the heated double garage and the interior spaces of the home. The well-appointed kitchen with plenty of cupboards and counterspace is sure to please! The huge open eat-in kitchen also includes a large island with additional seating! The large family room offers a wood burning fireplace with a stunning stone-clad chimney as well as large south facing windows letting in plenty of natural light! The main floor 4-piece bathroom boasts a large soaker tub and walk-in shower, and it connects to the primary suite! The primary suite also has patio doors to the large deck. Main floor laundry adds even more convenience to this opulent home. The fully developed basement offers a huge entertainment room, two bedrooms, and 1 full bathroom! The extensive space and convenience in this home continues with plenty of storage plus a separate entry to the garage from the basement. The comfort of the home continues as it is on town water and has a new furnace and hot water tank! The beautifully landscaped yard and large trees offer serenity and privacy and will make you feel like you are in the middle of the country. All your projects and toys will be comfortable in the 40x30 shop, which is heated, has a concrete floor, and a sump. Plus, there is one enclosed lean-to and another large open-ended lean-to. The property is fenced giving potential to have a small hobby farm or to run a few horses or other animals. You can also enjoy two large dugouts on the south side of the acreage! This property is a must see!! (id:55687)
https://www.realtor.ca/real-estate/25627174/821050-hwy-732-rural-fairview-no-136-md-of
Property Details
| MLS® Number | A2051443 |
| Property Type | Single Family |
| Neigbourhood | Rural Fairview No. 136 |
| Features | See Remarks, Other |
| Structure | Deck |
Building
| Bathroom Total | 3 |
| Bedrooms Above Ground | 3 |
| Bedrooms Below Ground | 2 |
| Bedrooms Total | 5 |
| Amperage | 100 Amp Service |
| Appliances | Refrigerator, Oven - Electric, Cooktop - Electric, Dishwasher, Microwave, Window Coverings, Washer & Dryer |
| Architectural Style | Bungalow |
| Basement Development | Finished |
| Basement Type | Full (finished) |
| Constructed Date | 1985 |
| Construction Style Attachment | Detached |
| Cooling Type | None |
| Exterior Finish | Stone, Wood Siding |
| Fireplace Present | Yes |
| Fireplace Total | 1 |
| Flooring Type | Carpeted, Vinyl |
| Foundation Type | Wood |
| Heating Fuel | Natural Gas |
| Heating Type | Forced Air |
| Stories Total | 1 |
| Size Interior | 1820 Sqft |
| Total Finished Area | 1820 Sqft |
| Type | House |
| Utility Power | 100 Amp Service |
Rooms
| Level | Type | Length | Width | Dimensions |
|---|---|---|---|---|
| Basement | 3pc Bathroom | .00 Ft x .00 Ft | ||
| Basement | Bedroom | 9.00 Ft x 12.33 Ft | ||
| Basement | Bedroom | 10.00 Ft x 12.00 Ft | ||
| Main Level | 4pc Bathroom | .00 Ft x .00 Ft | ||
| Main Level | 3pc Bathroom | .00 Ft x .00 Ft | ||
| Main Level | Primary Bedroom | 13.00 Ft x 13.33 Ft | ||
| Main Level | Bedroom | 10.00 Ft x 11.00 Ft | ||
| Main Level | Bedroom | 10.50 Ft x 11.25 Ft |
Land
| Acreage | Yes |
| Fence Type | Fence |
| Landscape Features | Landscaped |
| Sewer | Septic System |
| Size Irregular | 30.00 |
| Size Total | 30 Ac|10 - 49 Acres |
| Size Total Text | 30 Ac|10 - 49 Acres |
| Zoning Description | Ag |
Parking
| Attached Garage | 2 |
| Garage | |
| Heated Garage | |
| R V |
Utilities
| Electricity | Connected |
| Natural Gas | Connected |
https://www.realtor.ca/real-estate/25627174/821050-hwy-732-rural-fairview-no-136-md-of

The trademarks REALTOR®, REALTORS®, and the REALTOR® logo are controlled by The Canadian Real Estate Association (CREA) and identify real estate professionals who are members of CREA. The trademarks MLS®, Multiple Listing Service® and the associated logos are owned by The Canadian Real Estate Association (CREA) and identify the quality of services provided by real estate professionals who are members of CREA. The trademark DDF® is owned by The Canadian Real Estate Association (CREA) and identifies CREA's Data Distribution Facility (DDF®)
July 08 2023 06:31:20
Grande Prairie & Area Association of REALTORS®
Grassroots Realty Group Ltd.
Schools
6 public & 6 Catholic schools serve this home. Of these, 2 have catchments. There are 2 private schools nearby.
PARKS & REC
21 tennis courts, 8 sports fields and 24 other facilities are within a 20 min walk of this home.
TRANSIT
Street transit stop less than a 2 min walk away. Rail transit stop less than 1 km away.

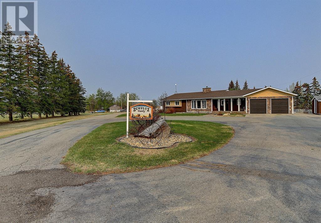
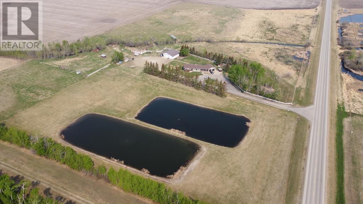
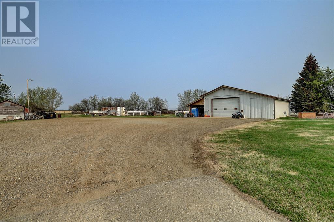
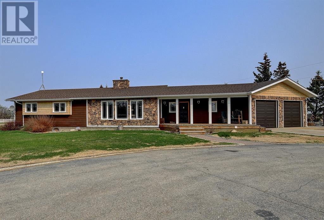
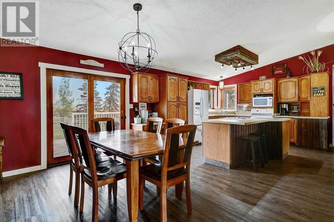
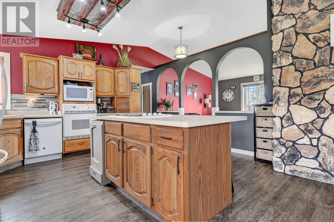
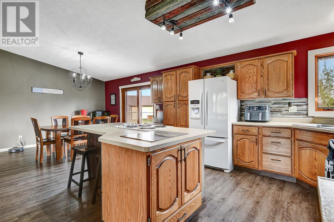
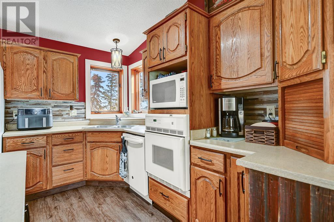
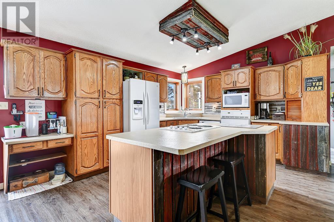
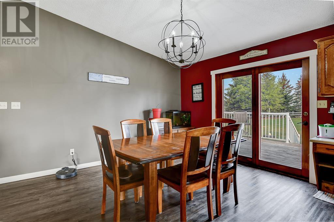
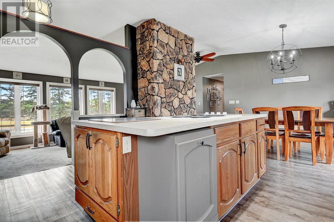

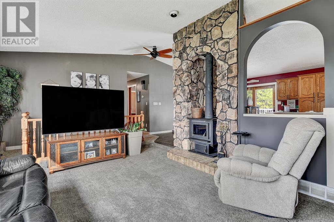
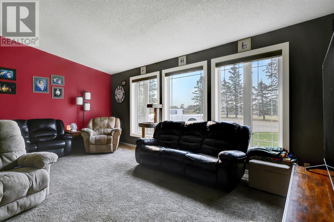

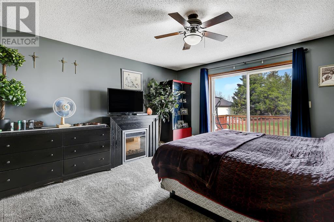

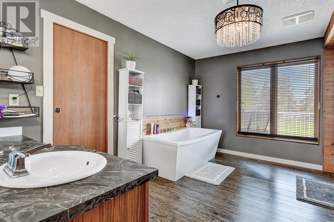
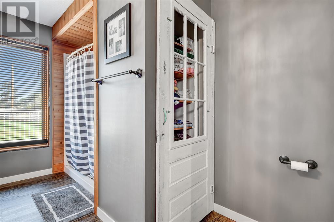
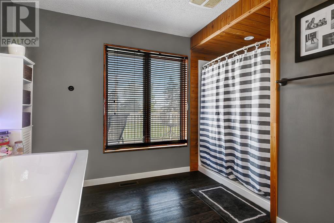
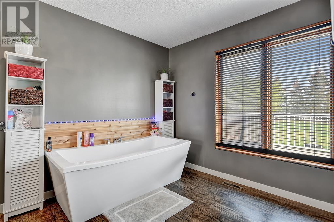
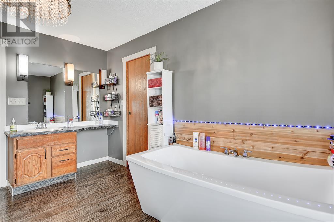
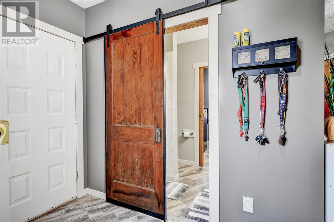
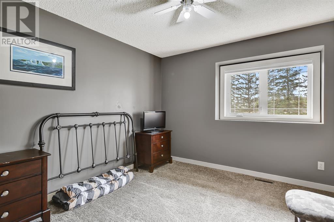
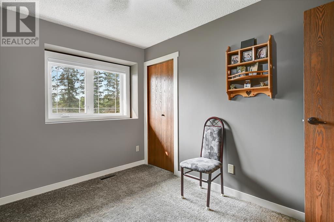
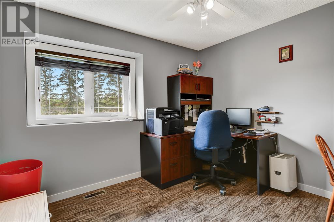
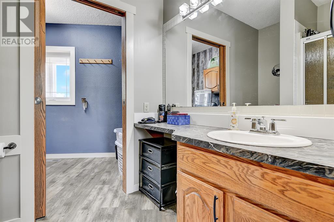
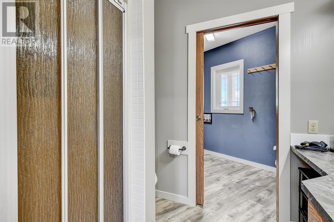
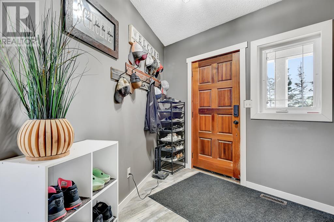
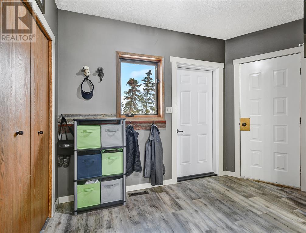
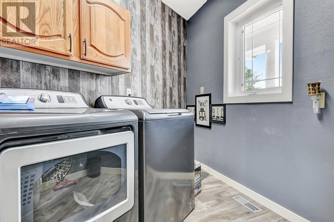
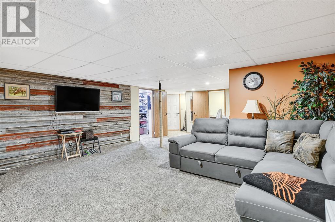
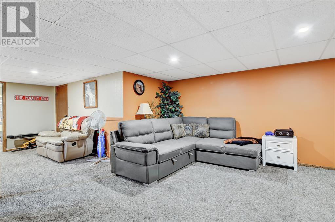
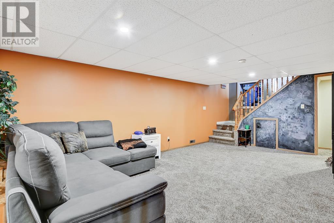
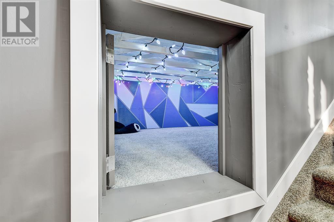
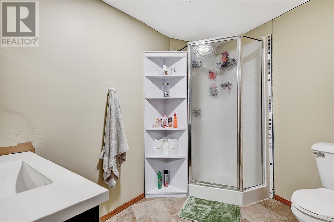
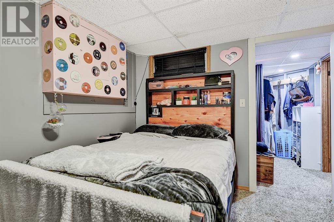
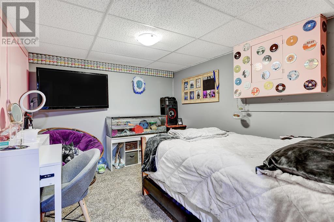
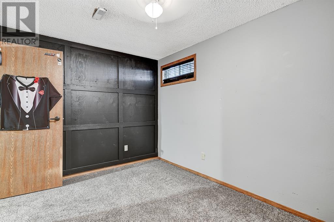
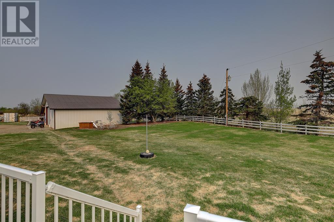
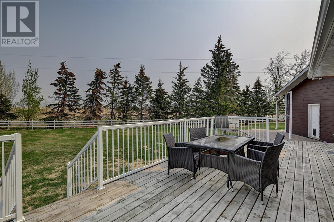
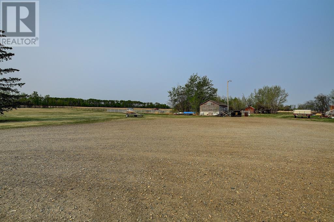
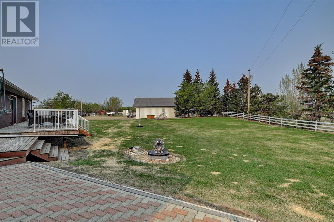
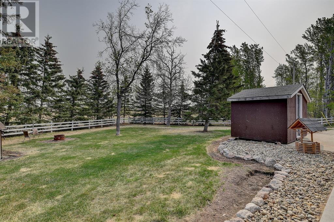
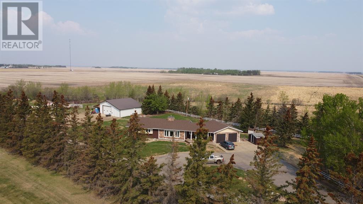
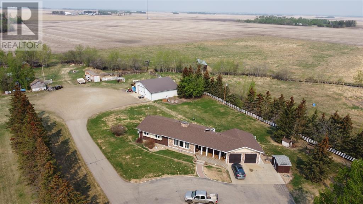
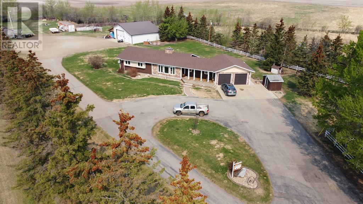
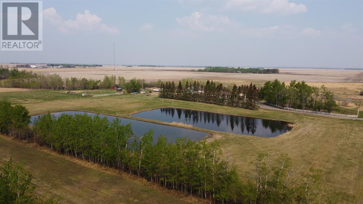
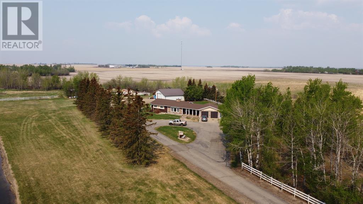
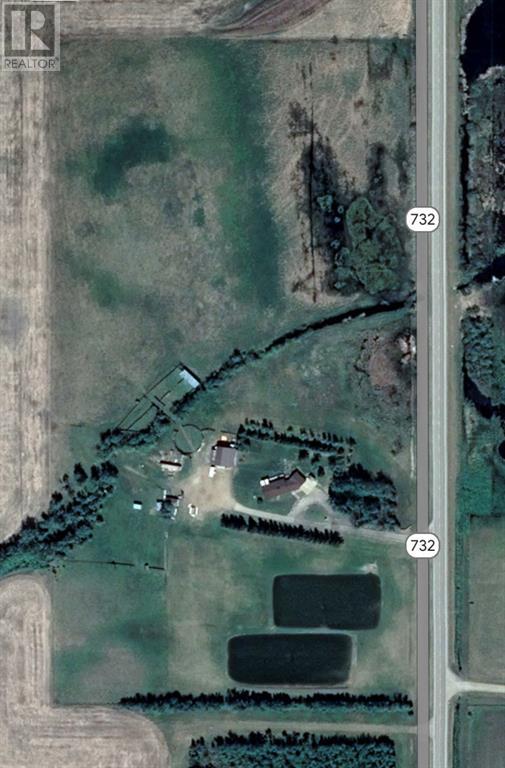

FOLLOW US