8267 Wascana Gardens Point Regina, Saskatchewan S4V 1G8
$1,495,000
Brand new Mid-Century Modern Westmount (Tom Moore) Home on the last lot in Wascana View. Sides green space. High-end specs, intricate detailing & exacting standards. Tiled front entry, den with 11' ceiling, main area has 9’ ceiling & suspended beams. Custom-designed cabinetry: built-in Jenn- Air fridge, coffee bar, light-sensored garbage/recycling drawer, blackened steel hood fan, induction stove top (gas line also available) double ovens, abundant drawers in large quartz island. Great room with gas fireplace & blackened steel accent. Natural light absolutely fills this home. Dining area opens to trek deck with staggered frosted inserts in the railing and steps to the lower level patio. Primary bdrm and a wow! ensuite:double sinks, floating vanity, fresh twist in light fixtures, heated floor, free-standing soaker tub, glass shower with built-in ledge & large walk-in closet. Laundry/mud room, cupboards & sink & a wall of custom designed storage cupboards. Direct entry to 26' x 26' garage with 13'4" ceiling. Epoxy coated garage floor. Engineered hardwood floors and tile throughout the main floor. There are remote controlled Bali blinds in the living room, dining area and den. Furniture included. Floating tread staircase, steel cable railing & feature wall with floor-to-ceiling tile. Expansive family room with 2 large windows & custom-built wet bar with fridge. Two big bedrooms each with a walk-in closet, linen closet & stunning ¾ bath with glass shower & built-in ledge. Storage space is provided in the furnace/utility room. The home is fully spray foamed, structural floor & built on piles. 200 AMP 84 circuit electrical panel, high efficient furnace & triple pane windows. Heavy duty soffits & eavestroughs & Standing Seam Metal Roof.SK New Home Warranty provided. Two stuccoed privacy walls in front. Underground sprinklers in front and back. This is a great opportunity to experience the mastery of a Westmount Home. (id:55687)
https://www.realtor.ca/real-estate/26267798/8267-wascana-gardens-point-regina-wascana-view
Property Details
| MLS® Number | SK951666 |
| Property Type | Single Family |
| Neigbourhood | Wascana View |
| Features | Sump Pump |
| Structure | Deck, Patio(s) |
Building
| Bathroom Total | 3 |
| Bedrooms Total | 3 |
| Appliances | Refrigerator, Dishwasher, Microwave, Alarm System, Garburator, Oven - Built-in, Window Coverings, Garage Door Opener Remote(s), Hood Fan, Central Vacuum - Roughed In, Stove |
| Architectural Style | Bungalow |
| Constructed Date | 2022 |
| Cooling Type | Central Air Conditioning |
| Fire Protection | Alarm System |
| Fireplace Fuel | Gas |
| Fireplace Present | Yes |
| Fireplace Type | Conventional |
| Heating Fuel | Natural Gas |
| Heating Type | Forced Air |
| Stories Total | 1 |
| Size Interior | 1875 Sqft |
| Type | House |
Rooms
| Level | Type | Length | Width | Dimensions |
|---|---|---|---|---|
| Basement | Family Room | 23 ft ,6 in | 24 ft ,6 in | 23 ft ,6 in x 24 ft ,6 in |
| Basement | Bedroom | 12 ft ,11 in | 14 ft ,7 in | 12 ft ,11 in x 14 ft ,7 in |
| Basement | Bedroom | 13 ft ,4 in | 14 ft ,7 in | 13 ft ,4 in x 14 ft ,7 in |
| Basement | 3pc Bathroom | Measurements not available | ||
| Basement | Utility Room | 16 ft ,8 in | 11 ft ,6 in | 16 ft ,8 in x 11 ft ,6 in |
| Main Level | Other | 15 ft ,7 in | 20 ft | 15 ft ,7 in x 20 ft |
| Main Level | Kitchen | 12 ft | 16 ft ,1 in | 12 ft x 16 ft ,1 in |
| Main Level | Dining Room | 11 ft | 10 ft ,3 in | 11 ft x 10 ft ,3 in |
| Main Level | Den | 10 ft ,5 in | 14 ft ,5 in | 10 ft ,5 in x 14 ft ,5 in |
| Main Level | Primary Bedroom | 13 ft ,1 in | 14 ft ,1 in | 13 ft ,1 in x 14 ft ,1 in |
| Main Level | 2pc Bathroom | Measurements not available | ||
| Main Level | 4pc Ensuite Bath | Measurements not available | ||
| Main Level | Other | 10 ft ,6 in | 11 ft | 10 ft ,6 in x 11 ft |
| Main Level | Foyer | 6 ft ,4 in | 8 ft | 6 ft ,4 in x 8 ft |
Land
| Acreage | No |
| Fence Type | Partially Fenced |
| Landscape Features | Lawn, Underground Sprinkler |
| Size Irregular | 8742.00 |
| Size Total | 8742 Sqft |
| Size Total Text | 8742 Sqft |
Parking
| Attached Garage | |
| Parking Space(s) | 7 |
https://www.realtor.ca/real-estate/26267798/8267-wascana-gardens-point-regina-wascana-view

The trademarks REALTOR®, REALTORS®, and the REALTOR® logo are controlled by The Canadian Real Estate Association (CREA) and identify real estate professionals who are members of CREA. The trademarks MLS®, Multiple Listing Service® and the associated logos are owned by The Canadian Real Estate Association (CREA) and identify the quality of services provided by real estate professionals who are members of CREA. The trademark DDF® is owned by The Canadian Real Estate Association (CREA) and identifies CREA's Data Distribution Facility (DDF®)
November 14 2023 03:16:37
Saskatoon Region Association of REALTORS® Inc.
Exp Realty
Schools
6 public & 6 Catholic schools serve this home. Of these, 2 have catchments. There are 2 private schools nearby.
PARKS & REC
21 tennis courts, 8 sports fields and 24 other facilities are within a 20 min walk of this home.
TRANSIT
Street transit stop less than a 2 min walk away. Rail transit stop less than 1 km away.

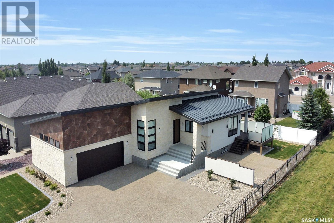
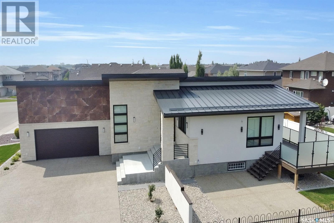
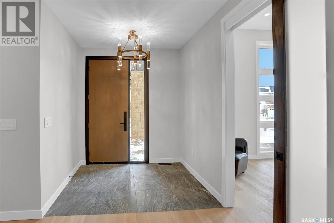
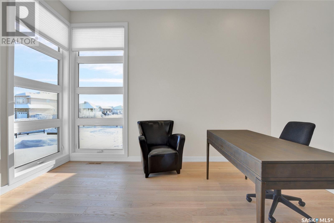
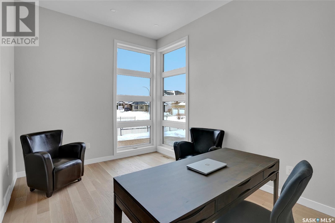
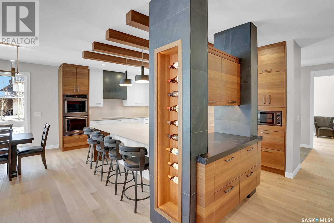
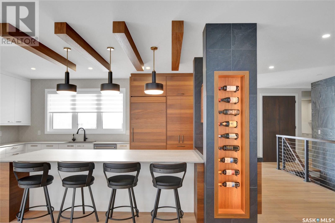
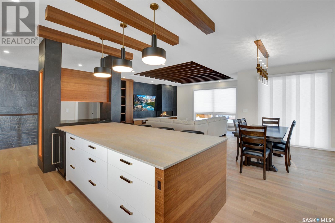
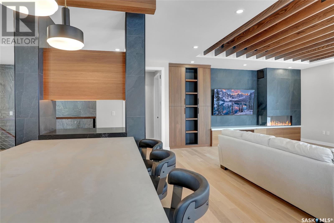
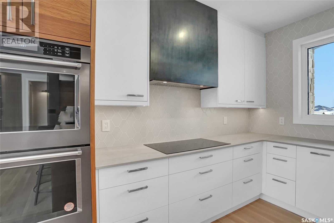
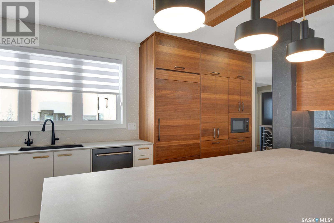
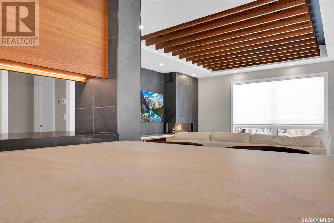
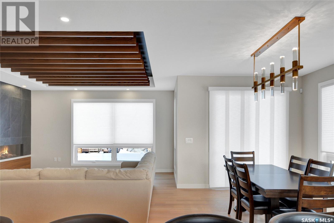
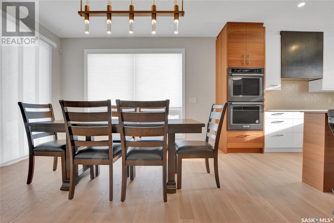
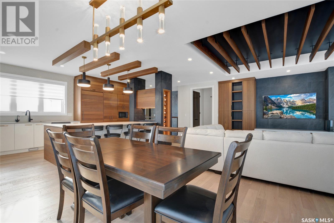
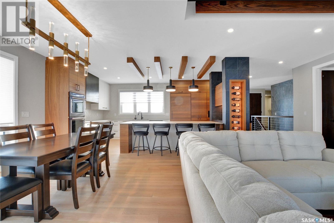
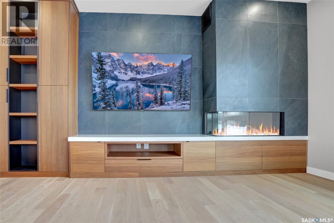
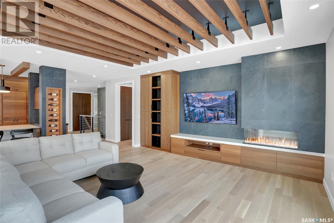
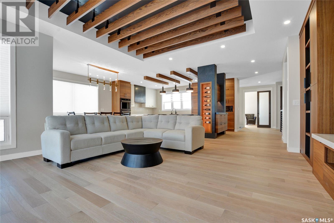
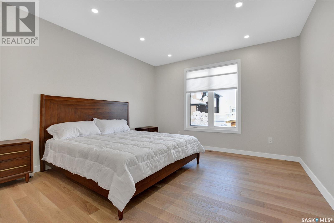
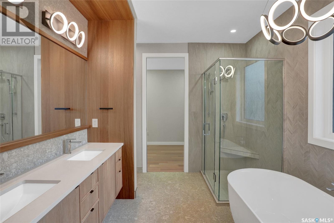
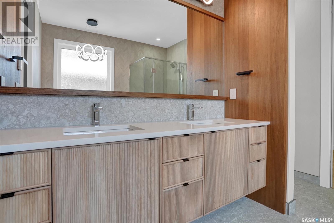
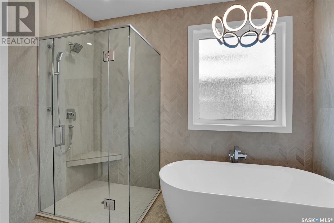
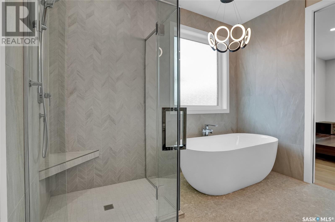
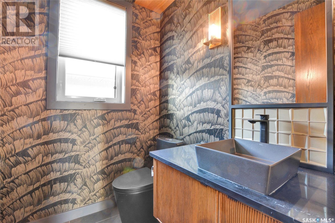
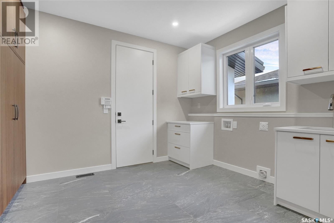
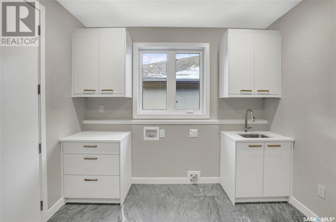
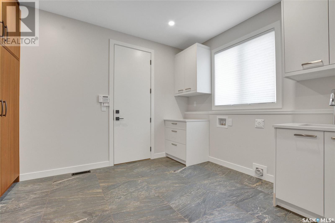
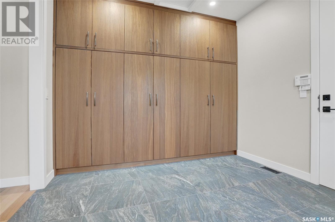
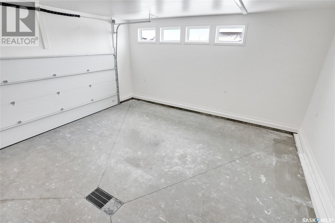
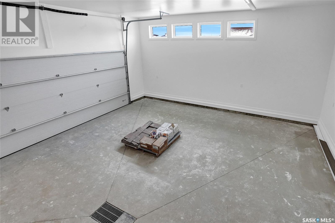
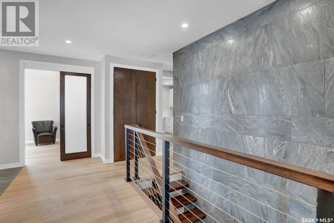
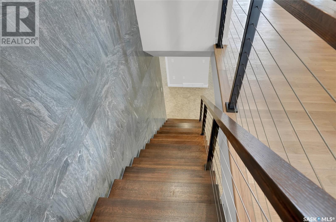
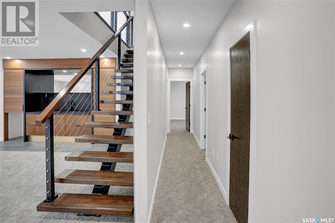
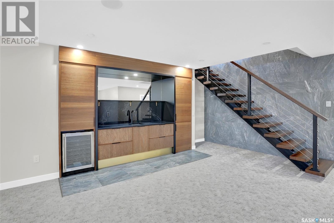
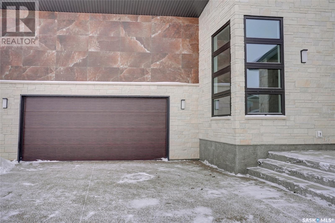
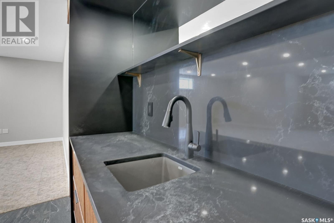
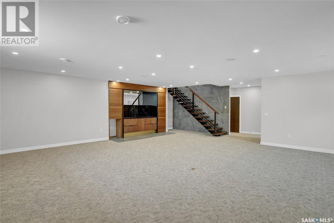
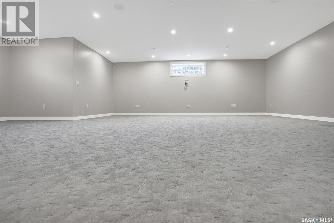
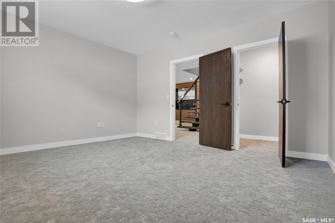
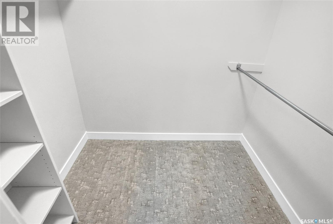
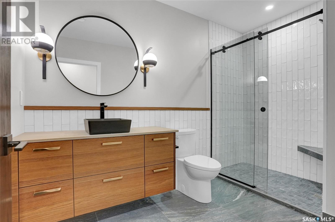
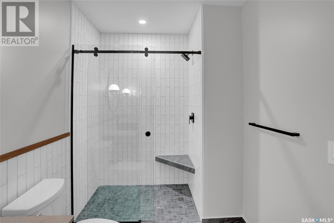
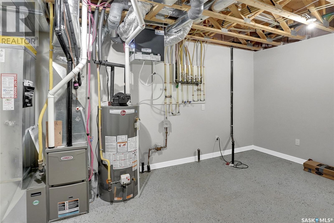
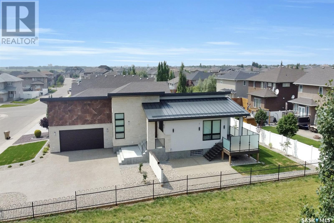
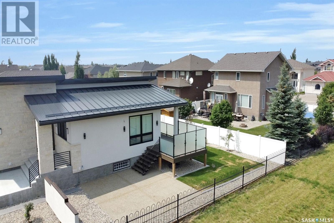
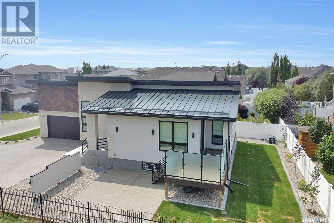
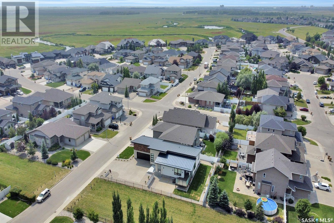
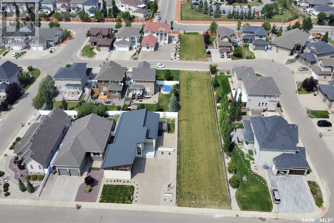
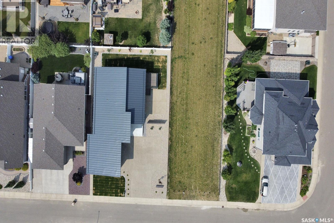

FOLLOW US