846 Okanagan Ave Chase, British Columbia V0E 1M0
$530,000
Beautifully landscaped three bedroom home in the heart of Chase! Main floor of this house has all the comforts you need with the living room on one side of the house and kitchen (with dining room) on the other side. Two bedrooms upstairs and full bathroom complete the main floor. Downstairs is mostly finished with an oversized rec room third bedroom, laundry and bathroom with outside access. Outside you will find a large fenced yard with plenty of trees and a firepit area with a single car garage on a comer lot. Natural Gas furnace has been put into place and just needs to be hooked up. Close to schools, golf, shopping, lake and more and be sure to watch the virtual tour! (id:55687)
https://www.realtor.ca/real-estate/26269077/846-okanagan-ave-chase-chase
Property Details
| MLS® Number | 175718 |
| Property Type | Single Family |
| Community Name | Chase |
| Amenities Near By | Shopping, Recreation, Golf Course |
| Community Features | Family Oriented |
| Features | Central Location |
| Water Front Type | Waterfront Nearby |
Building
| Bathroom Total | 2 |
| Bedrooms Total | 3 |
| Appliances | Refrigerator, Washer & Dryer, Dishwasher, Stove |
| Architectural Style | Ranch |
| Construction Material | Wood Frame |
| Construction Style Attachment | Detached |
| Heating Fuel | Electric |
| Heating Type | Baseboard Heaters |
| Size Interior | 1827 Sqft |
| Type | House |
Rooms
| Level | Type | Length | Width | Dimensions |
|---|---|---|---|---|
| Basement | 4pc Bathroom | Measurements not available | ||
| Basement | Bedroom | 16 ft ,10 in | 10 ft ,7 in | 16 ft ,10 in x 10 ft ,7 in |
| Basement | Recreational, Games Room | 20 ft ,6 in | 13 ft ,2 in | 20 ft ,6 in x 13 ft ,2 in |
| Basement | Laundry Room | 14 ft ,5 in | 8 ft ,3 in | 14 ft ,5 in x 8 ft ,3 in |
| Main Level | 4pc Bathroom | Measurements not available | ||
| Main Level | Kitchen | 8 ft ,7 in | 8 ft ,7 in | 8 ft ,7 in x 8 ft ,7 in |
| Main Level | Dining Room | 8 ft ,7 in | 6 ft ,8 in | 8 ft ,7 in x 6 ft ,8 in |
| Main Level | Living Room | 18 ft ,2 in | 13 ft ,9 in | 18 ft ,2 in x 13 ft ,9 in |
| Main Level | Primary Bedroom | 13 ft ,1 in | 11 ft ,2 in | 13 ft ,1 in x 11 ft ,2 in |
| Main Level | Bedroom | 11 ft ,3 in | 11 ft ,2 in | 11 ft ,3 in x 11 ft ,2 in |
| Main Level | Other | 7 ft ,6 in | 5 ft ,3 in | 7 ft ,6 in x 5 ft ,3 in |
| Main Level | Foyer | 11 ft ,1 in | 10 ft ,2 in | 11 ft ,1 in x 10 ft ,2 in |
Land
| Acreage | No |
| Land Amenities | Shopping, Recreation, Golf Course |
| Size Frontage | 27 Ft |
| Size Irregular | 27 X 109 |
| Size Total Text | 27 X 109 |
Parking
| Garage | 1 |
https://www.realtor.ca/real-estate/26269077/846-okanagan-ave-chase-chase

The trademarks REALTOR®, REALTORS®, and the REALTOR® logo are controlled by The Canadian Real Estate Association (CREA) and identify real estate professionals who are members of CREA. The trademarks MLS®, Multiple Listing Service® and the associated logos are owned by The Canadian Real Estate Association (CREA) and identify the quality of services provided by real estate professionals who are members of CREA. The trademark DDF® is owned by The Canadian Real Estate Association (CREA) and identifies CREA's Data Distribution Facility (DDF®)
November 14 2023 06:37:45
Kamloops & District Real Estate Association
Century 21 Lakeside Realty Ltd
Schools
6 public & 6 Catholic schools serve this home. Of these, 2 have catchments. There are 2 private schools nearby.
PARKS & REC
21 tennis courts, 8 sports fields and 24 other facilities are within a 20 min walk of this home.
TRANSIT
Street transit stop less than a 2 min walk away. Rail transit stop less than 1 km away.

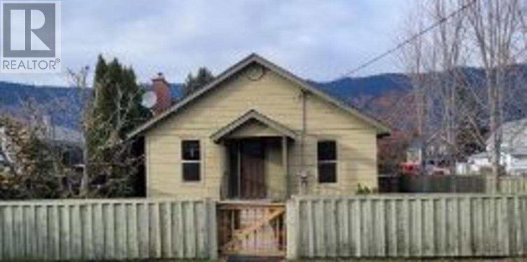
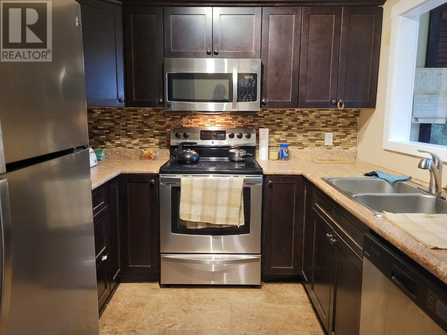
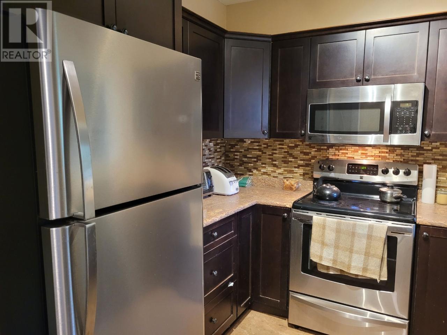
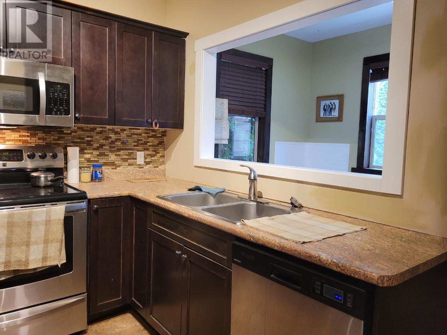
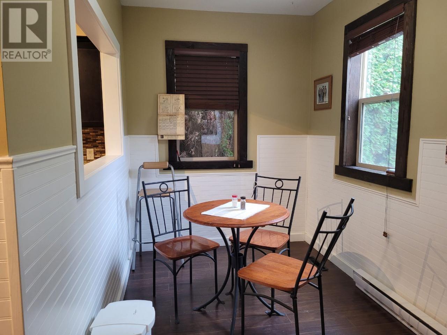
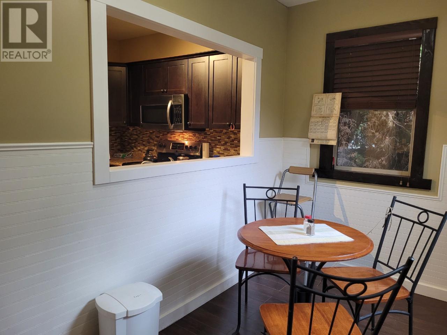
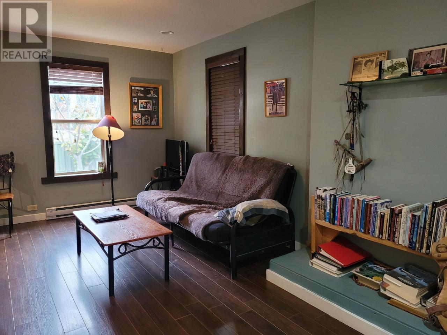
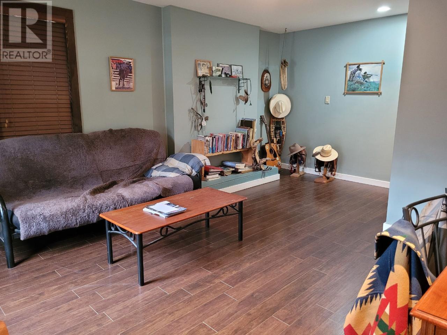
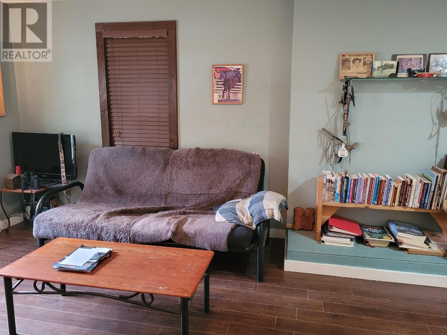
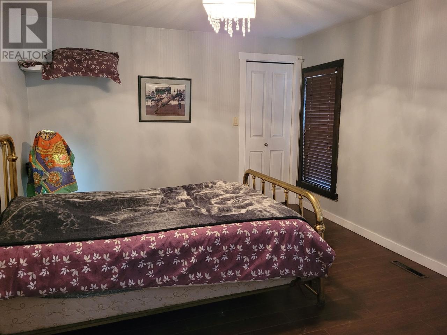
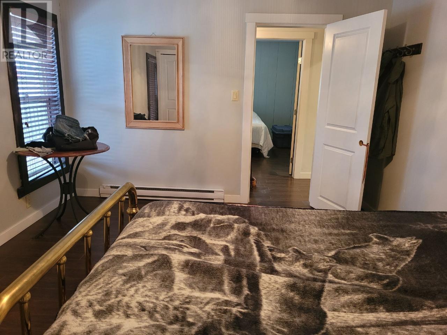
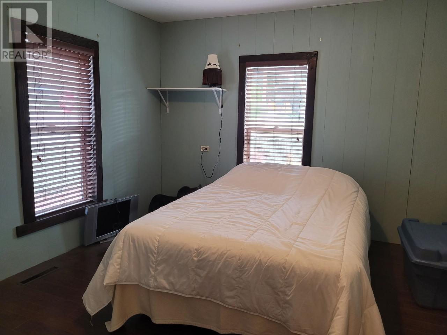
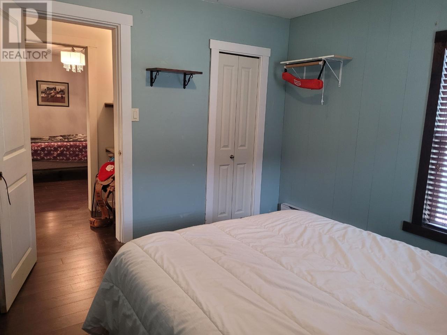
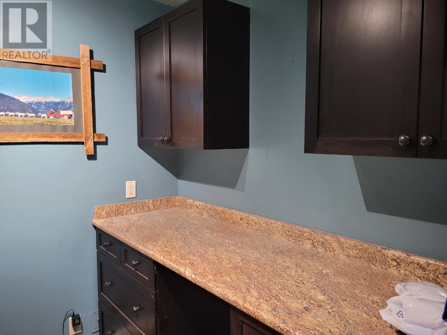
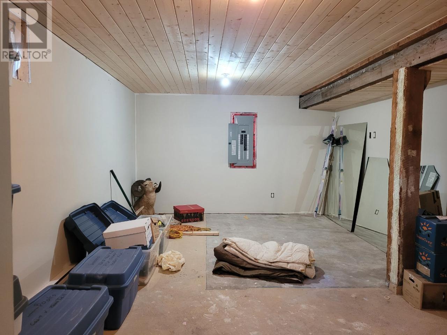

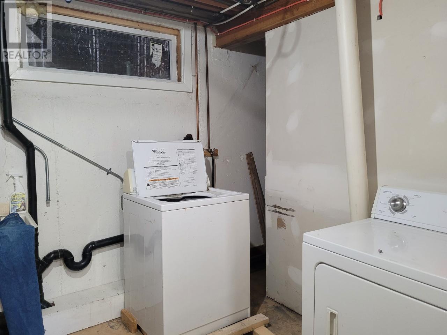
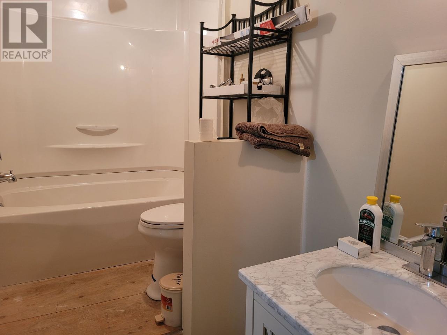

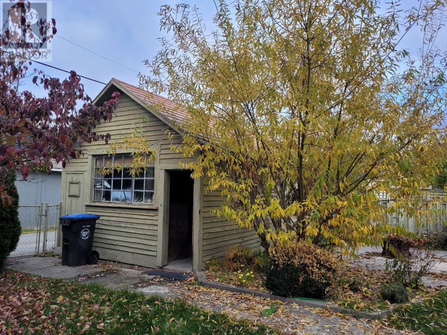
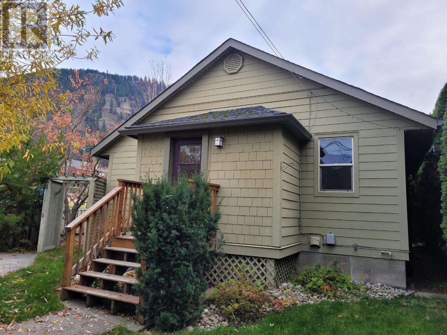
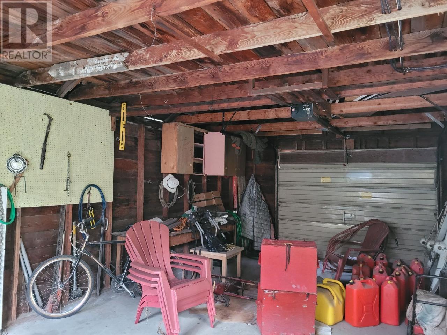
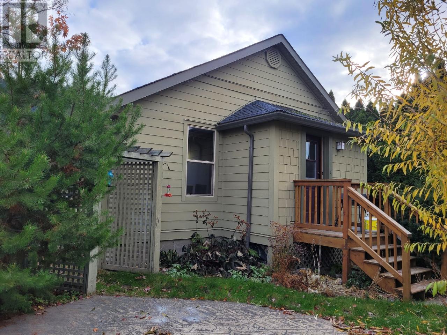
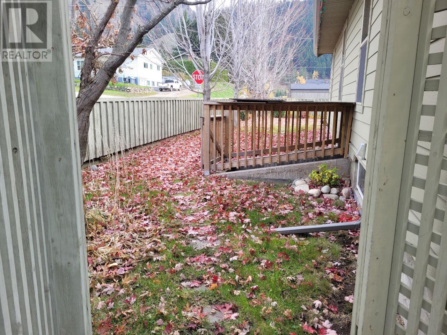
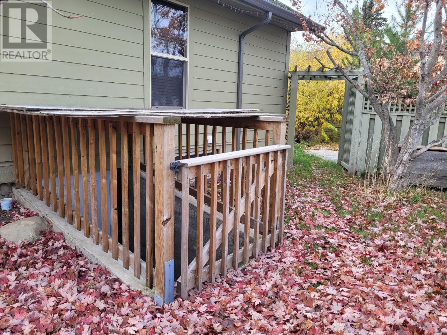
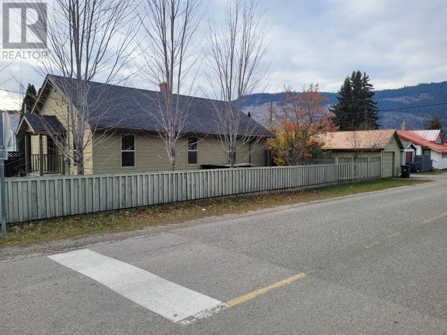
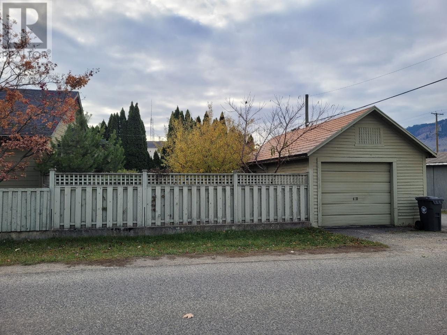

FOLLOW US