85 Forest Circ Tiny, Ontario L9M 0H4
$729,900
All Year Country Home. Circular Driveway 4+2 Bedrooms. Custom Built-Solid Brick. *Original Owner*Huge Pantry Size Kitchen* Large Picture Windows*Huge party size front terrace* Bright Sun Filled Home* Short Walk To Beach***** EXTRAS **** Cvac ""As Is"". All Appliances ""As Is"". All Elf's. Cold Cellar. 2 Gas Fireplaces, Alarm. Huge Terrace - 28.5 Ft X12 Ft * (id:55687)
https://www.realtor.ca/real-estate/26272035/85-forest-circ-tiny-rural-tiny
Property Details
| MLS® Number | S7292228 |
| Property Type | Single Family |
| Community Name | Rural Tiny |
| Amenities Near By | Beach, Park, Place Of Worship |
| Parking Space Total | 8 |
Building
| Bathroom Total | 3 |
| Bedrooms Above Ground | 4 |
| Bedrooms Below Ground | 2 |
| Bedrooms Total | 6 |
| Architectural Style | Raised Bungalow |
| Basement Development | Finished |
| Basement Features | Separate Entrance |
| Basement Type | N/a (finished) |
| Construction Style Attachment | Detached |
| Exterior Finish | Brick |
| Fireplace Present | Yes |
| Heating Fuel | Electric |
| Heating Type | Baseboard Heaters |
| Stories Total | 1 |
| Type | House |
Rooms
| Level | Type | Length | Width | Dimensions |
|---|---|---|---|---|
| Lower Level | Recreational, Games Room | 9.45 m | 4.27 m | 9.45 m x 4.27 m |
| Lower Level | Kitchen | 9.45 m | 4.27 m | 9.45 m x 4.27 m |
| Lower Level | Bedroom 5 | 4.27 m | 4.27 m | 4.27 m x 4.27 m |
| Lower Level | Bedroom | 4.27 m | 2.9 m | 4.27 m x 2.9 m |
| Lower Level | Office | 3.05 m | 3.2 m | 3.05 m x 3.2 m |
| Upper Level | Family Room | 6.4 m | 4.39 m | 6.4 m x 4.39 m |
| Upper Level | Kitchen | 8.23 m | 3.96 m | 8.23 m x 3.96 m |
| Upper Level | Eating Area | 8.23 m | 3.96 m | 8.23 m x 3.96 m |
| Upper Level | Primary Bedroom | 4.27 m | 3.96 m | 4.27 m x 3.96 m |
| Upper Level | Bedroom 2 | 3.35 m | 3.05 m | 3.35 m x 3.05 m |
| Upper Level | Bedroom 3 | 3.35 m | 3.35 m | 3.35 m x 3.35 m |
| Upper Level | Bedroom 4 | 3.17 m | 4.1 m | 3.17 m x 4.1 m |
Land
| Acreage | No |
| Land Amenities | Beach, Park, Place Of Worship |
| Sewer | Septic System |
| Size Irregular | 100 X 140 Ft ; As Per Mpac |
| Size Total Text | 100 X 140 Ft ; As Per Mpac |
Parking
| Attached Garage |
https://www.realtor.ca/real-estate/26272035/85-forest-circ-tiny-rural-tiny

The trademarks REALTOR®, REALTORS®, and the REALTOR® logo are controlled by The Canadian Real Estate Association (CREA) and identify real estate professionals who are members of CREA. The trademarks MLS®, Multiple Listing Service® and the associated logos are owned by The Canadian Real Estate Association (CREA) and identify the quality of services provided by real estate professionals who are members of CREA. The trademark DDF® is owned by The Canadian Real Estate Association (CREA) and identifies CREA's Data Distribution Facility (DDF®)
November 11 2023 04:25:53
Toronto Real Estate Board
Sutton Group-Security Real Estate Inc.
Schools
6 public & 6 Catholic schools serve this home. Of these, 2 have catchments. There are 2 private schools nearby.
PARKS & REC
21 tennis courts, 8 sports fields and 24 other facilities are within a 20 min walk of this home.
TRANSIT
Street transit stop less than a 2 min walk away. Rail transit stop less than 1 km away.


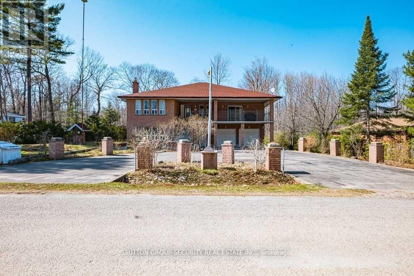

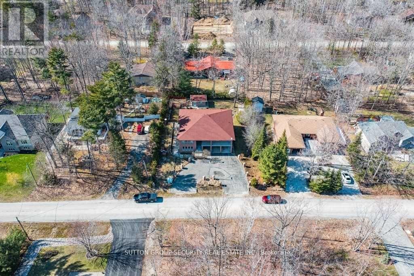
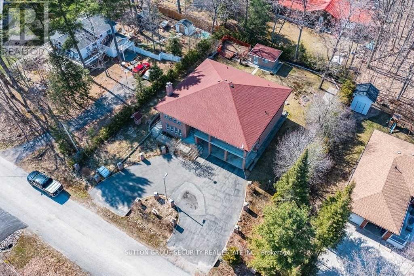
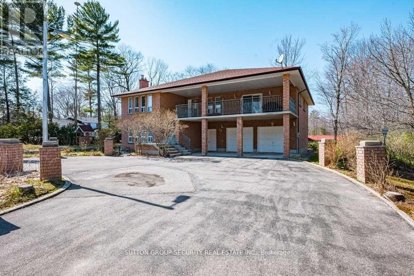
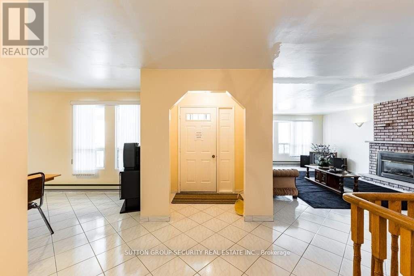
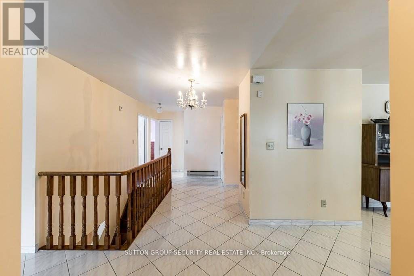
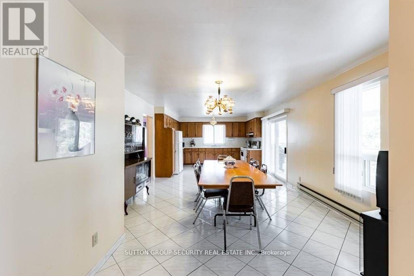
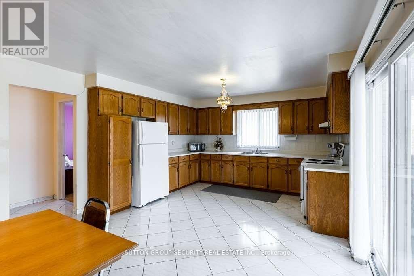
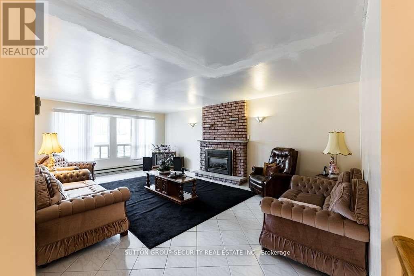
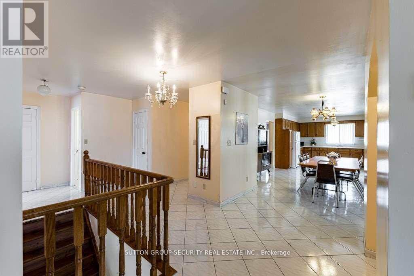
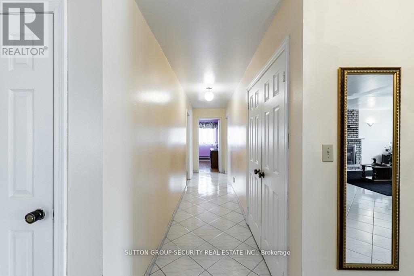
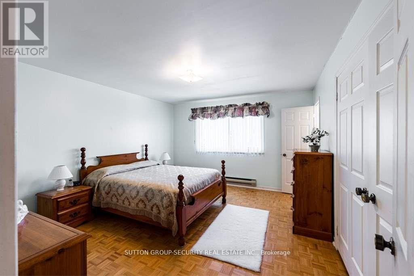

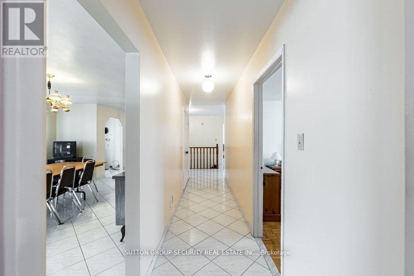

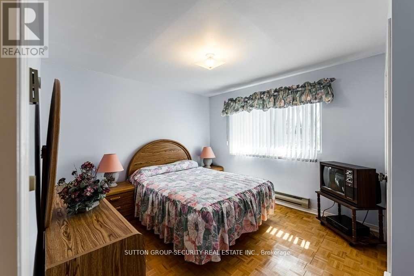
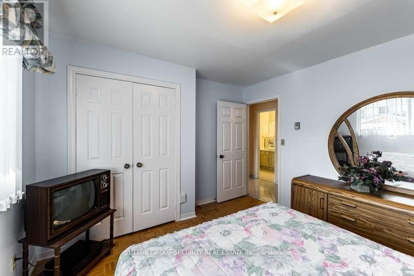
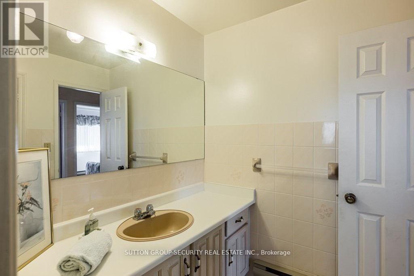
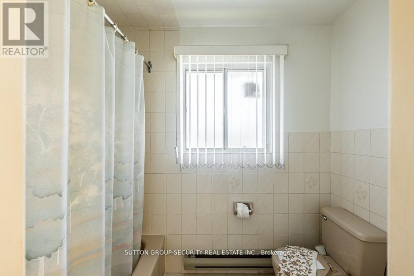
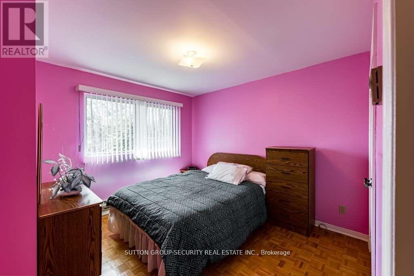
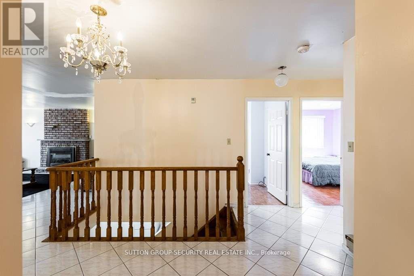
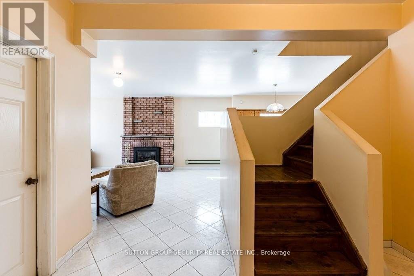

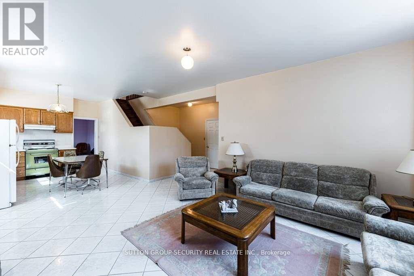
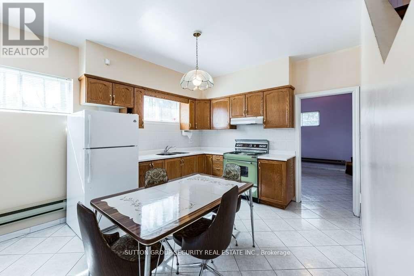
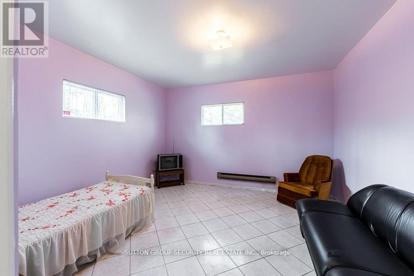

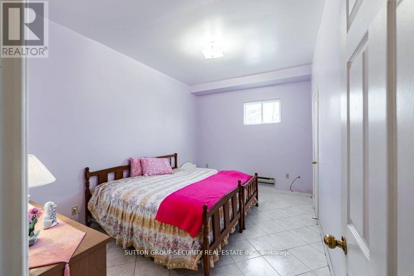



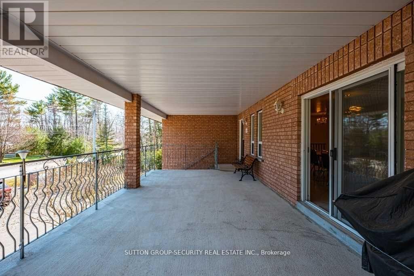
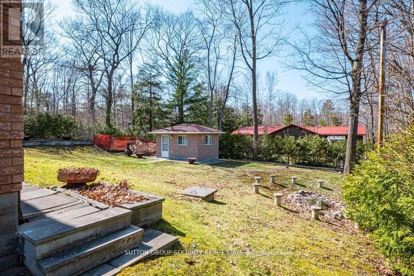

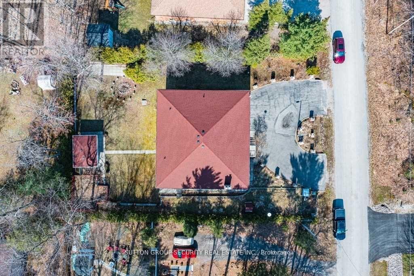
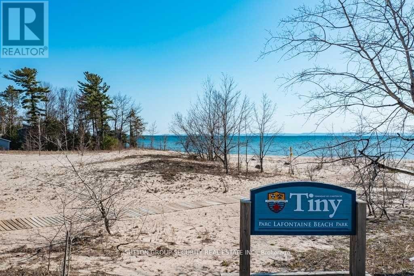
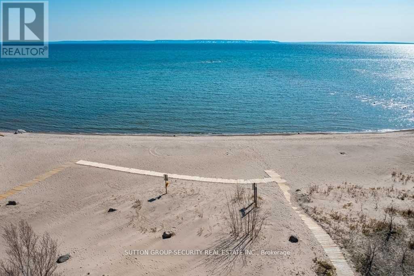


FOLLOW US