872 Whittier Cres Mississauga, Ontario L5H 2X3
$14,750,000
Welcome to Ville Vue a luxurious lakefront estate in the GTA with stunning Toronto skyline views and a rooftop driving range overlooking Lake Ontario. This one-of-a-kind property boasts a 1/2+acre lot with Riparian rights, magnificent terraced gardens, a pool, hot tub & waterfall stone fireplaces. The sprawling bungalow with a 4-car garage offers over 7700 sqft of living space on two levels, combining old-world craftsmanship with modern amenities. The open concept living space includes a gourmet kitchen, formal dining area, and African mahogany-paneled den with media cabinet and wet bar. The main level also features a master retreat with a w/o to the lakeside terrace, a 5 pc spa ensuite, office, laundry, & mudroom. The lower level is designed for entertaining with a large recreation room, wet bar, wine cellar, theater, games room, gym, a sitting room/potential bedroom with a large ensuite, & ample storage. This resort-style property offers the ultimate in refined living and tranquility**** EXTRAS **** Legal Description: PT LT 16 PL C89 TORONTO AS IN VS43131, T/W VS43131 IF ANY ; MISSISSAUGA OPENS to 174' water frontage (id:55687)
https://www.realtor.ca/real-estate/26274149/872-whittier-cres-mississauga-lorne-park
Property Details
| MLS® Number | W7293954 |
| Property Type | Single Family |
| Community Name | Lorne Park |
| Features | Cul-de-sac |
| Parking Space Total | 10 |
| Pool Type | Inground Pool |
| View Type | View |
| Water Front Type | Waterfront |
Building
| Bathroom Total | 6 |
| Bedrooms Above Ground | 3 |
| Bedrooms Below Ground | 1 |
| Bedrooms Total | 4 |
| Architectural Style | Bungalow |
| Basement Development | Finished |
| Basement Features | Walk Out |
| Basement Type | Full (finished) |
| Construction Style Attachment | Detached |
| Cooling Type | Central Air Conditioning |
| Exterior Finish | Stone, Stucco |
| Fireplace Present | Yes |
| Heating Fuel | Natural Gas |
| Heating Type | Forced Air |
| Stories Total | 1 |
| Type | House |
Rooms
| Level | Type | Length | Width | Dimensions |
|---|---|---|---|---|
| Lower Level | Recreational, Games Room | 7.42 m | 7.42 m | 7.42 m x 7.42 m |
| Lower Level | Exercise Room | 4.42 m | 4.17 m | 4.42 m x 4.17 m |
| Lower Level | Media | 8.05 m | 3.96 m | 8.05 m x 3.96 m |
| Lower Level | Games Room | 6.02 m | 4.47 m | 6.02 m x 4.47 m |
| Main Level | Great Room | 7.54 m | 7.54 m | 7.54 m x 7.54 m |
| Main Level | Dining Room | 5.77 m | 4.55 m | 5.77 m x 4.55 m |
| Main Level | Kitchen | 3.84 m | 3.51 m | 3.84 m x 3.51 m |
| Main Level | Office | 3.84 m | 3.51 m | 3.84 m x 3.51 m |
| Main Level | Laundry Room | 4.14 m | 2.69 m | 4.14 m x 2.69 m |
| Main Level | Primary Bedroom | 7.34 m | 4.19 m | 7.34 m x 4.19 m |
| Main Level | Bedroom | 4.09 m | 4.04 m | 4.09 m x 4.04 m |
| Main Level | Bedroom 2 | 4.24 m | 4.27 m | 4.24 m x 4.27 m |
Land
| Acreage | No |
| Sewer | Septic System |
| Size Irregular | 152 X 164 Ft |
| Size Total Text | 152 X 164 Ft|1/2 - 1.99 Acres |
| Surface Water | Lake/pond |
Parking
| Attached Garage |
https://www.realtor.ca/real-estate/26274149/872-whittier-cres-mississauga-lorne-park

The trademarks REALTOR®, REALTORS®, and the REALTOR® logo are controlled by The Canadian Real Estate Association (CREA) and identify real estate professionals who are members of CREA. The trademarks MLS®, Multiple Listing Service® and the associated logos are owned by The Canadian Real Estate Association (CREA) and identify the quality of services provided by real estate professionals who are members of CREA. The trademark DDF® is owned by The Canadian Real Estate Association (CREA) and identifies CREA's Data Distribution Facility (DDF®)
November 13 2023 04:29:09
Toronto Real Estate Board
RE/MAX Aboutowne Realty Corp.
Schools
6 public & 6 Catholic schools serve this home. Of these, 2 have catchments. There are 2 private schools nearby.
PARKS & REC
21 tennis courts, 8 sports fields and 24 other facilities are within a 20 min walk of this home.
TRANSIT
Street transit stop less than a 2 min walk away. Rail transit stop less than 1 km away.

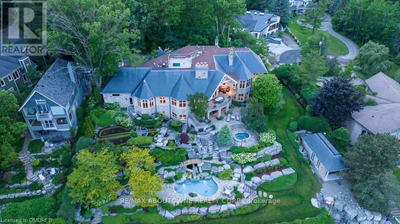
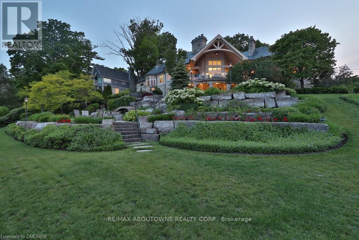
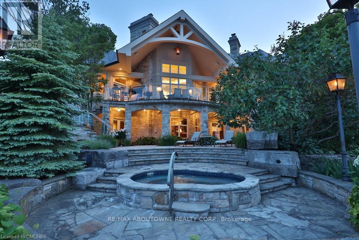
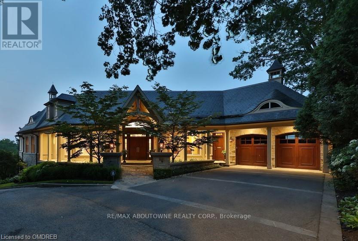
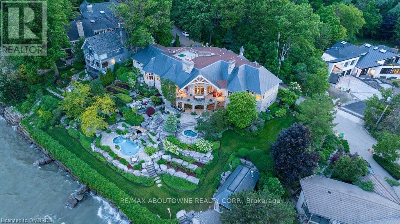
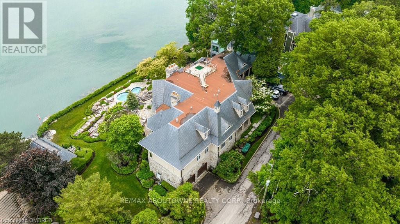
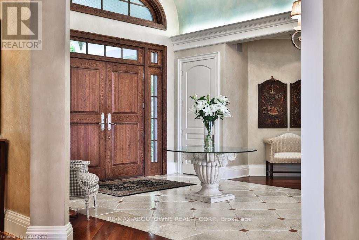
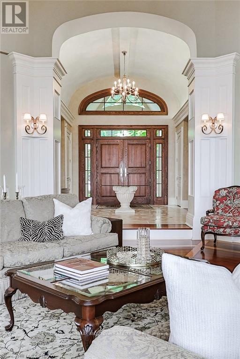
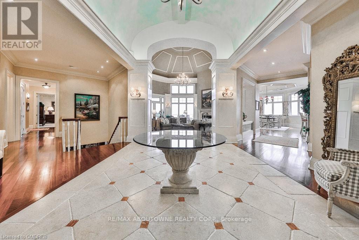
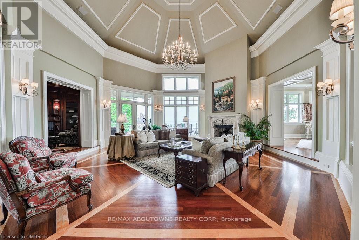
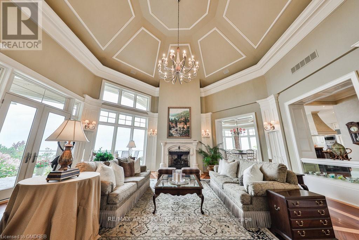
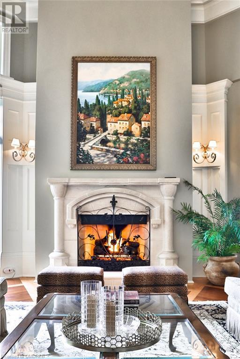
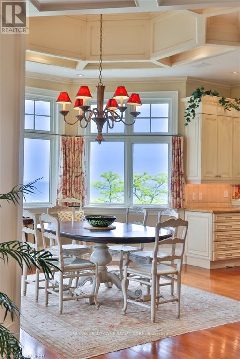
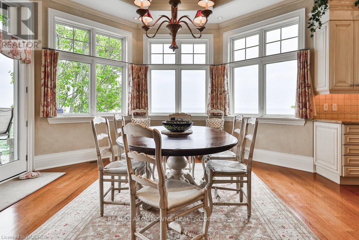
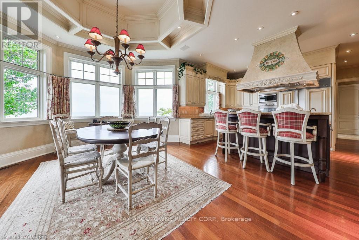
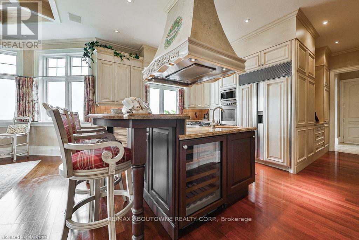
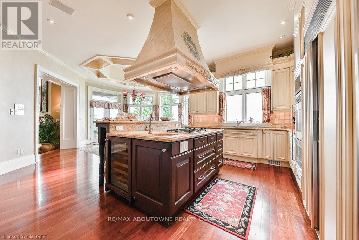
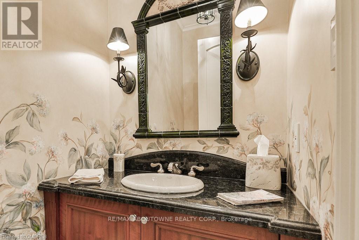
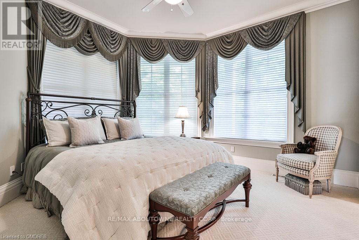
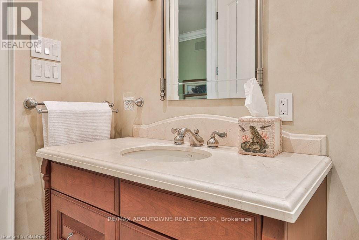
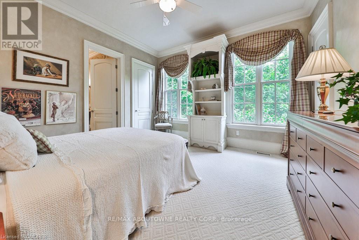
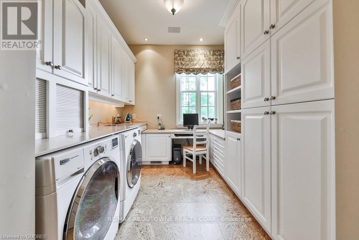
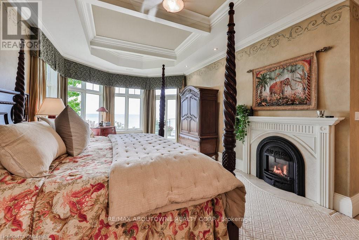
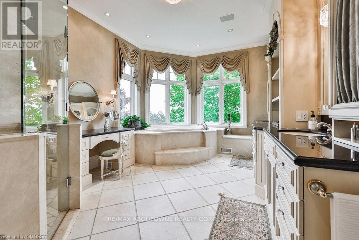
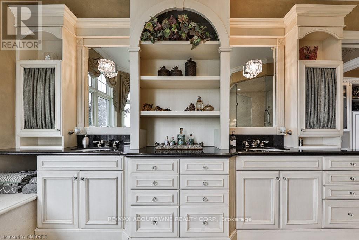
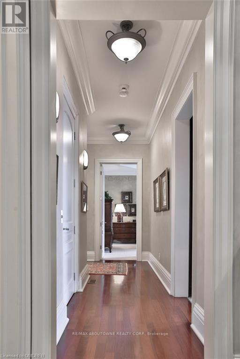
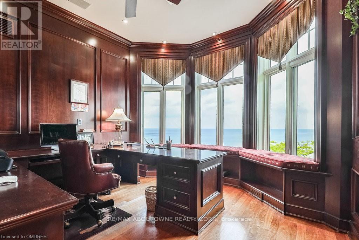
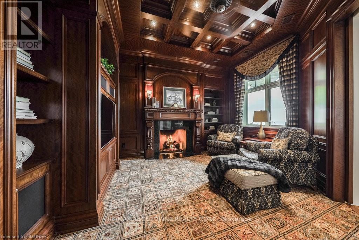
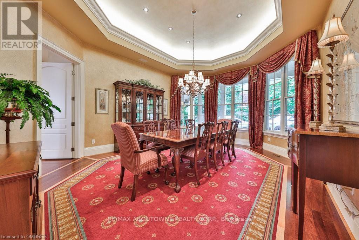
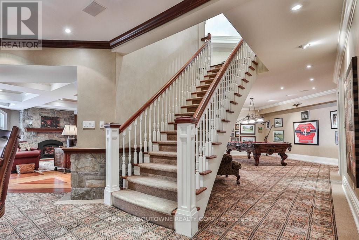
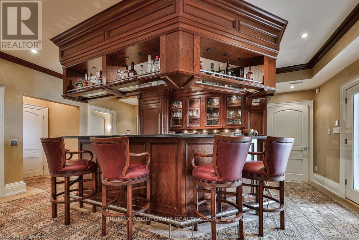
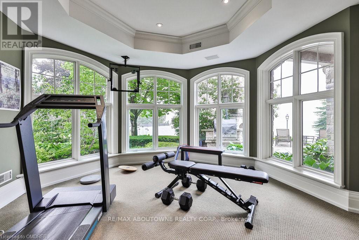
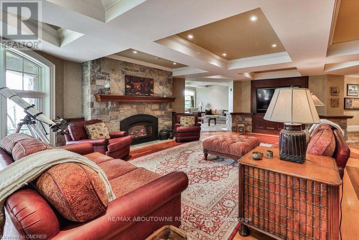
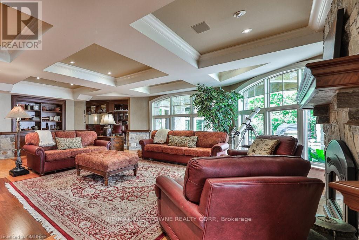
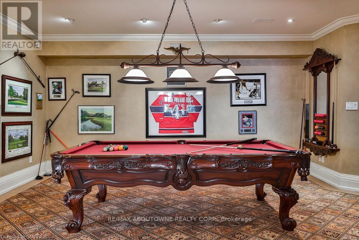
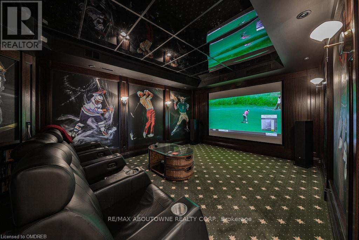
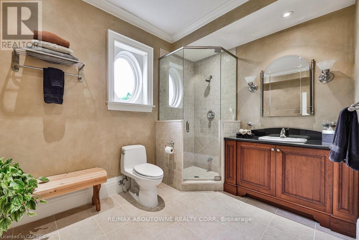
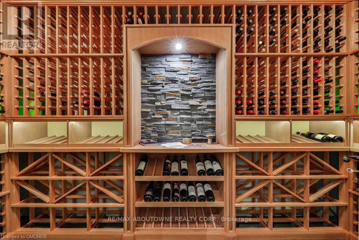
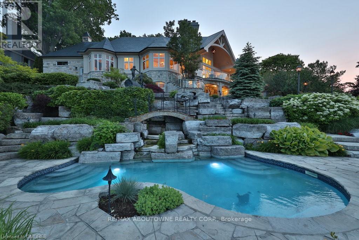
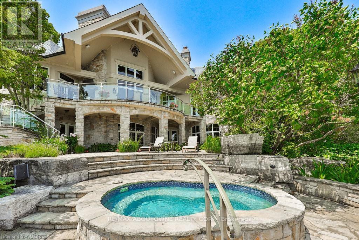

FOLLOW US