8870 Granby Road Grand Forks, British Columbia V0H 1H1
$950,000
26 acres with large family home. Very private. Great mountain + valley views. 1586 sq ft country home plus 1300 sq ft finished basement. 4 bedroom, 2 full bathrooms. Sauna + jacuzzi tub. Has 24x24 sq ft 2 car attached garage. Plus 28x47 sq ft detached garage/shop. 15x24 sq ft covered deck with great views. Large circular driveway. Lots of green grassland with agriculture options. Easy access off Granby Rd. Just 5 minutes to downtown. 5 acres at north end is out of ALR + has subdivision possibilities. Great mountain + valley views. Merchantable timber, large deer fenced garden area, great concrete greenhouse + lots of fruit trees. Peaceful and private. (id:55687)
https://www.realtor.ca/real-estate/25637647/8870-granby-road-grand-forks-grand-forks-rural
Property Details
| MLS® Number | 2471040 |
| Property Type | Single Family |
| Community Name | Grand Forks Rural |
| View Type | Mountain View, Valley View |
Building
| Bathroom Total | 2 |
| Bedrooms Total | 4 |
| Basement Development | Finished |
| Basement Features | Unknown |
| Basement Type | Full (finished) |
| Constructed Date | 1977 |
| Construction Material | Wood Frame |
| Cooling Type | Central Air Conditioning |
| Exterior Finish | Vinyl |
| Fireplace Fuel | Wood |
| Fireplace Present | Yes |
| Fireplace Type | Woodstove |
| Flooring Type | Mixed Flooring |
| Foundation Type | Concrete |
| Heating Fuel | Electric, Wood |
| Heating Type | Stove, Forced Air |
| Roof Material | Asphalt Shingle |
| Roof Style | Unknown |
| Size Interior | 2886 |
| Type | House |
| Utility Water | Well |
Rooms
| Level | Type | Length | Width | Dimensions |
|---|---|---|---|---|
| Lower Level | Den | 10 x 11 | ||
| Lower Level | Bedroom | 10 x 11 | ||
| Lower Level | Full Bathroom | Measurements not available | ||
| Lower Level | Family Room | 12 x 15 | ||
| Lower Level | Bedroom | 10 x 10 | ||
| Lower Level | Wine Cellar | 8 x 10 | ||
| Lower Level | Cold Room | 8 x 10 | ||
| Lower Level | Utility Room | 10 x 12 | ||
| Main Level | Living Room | 14 x 16 | ||
| Main Level | Dining Room | 10 x 12 | ||
| Main Level | Kitchen | 10 x 14 | ||
| Main Level | Laundry Room | 10 x 10 | ||
| Main Level | Pantry | 10 x 12 | ||
| Main Level | Den | 12 x 12 | ||
| Main Level | Primary Bedroom | 11 x 13 | ||
| Main Level | Bedroom | 9 x 11 | ||
| Main Level | Full Bathroom | Measurements not available |
Land
| Acreage | Yes |
| Sewer | Septic Tank |
| Size Irregular | 1151726 |
| Size Total | 1151726 Sqft |
| Size Total Text | 1151726 Sqft |
| Zoning Type | Other |
https://www.realtor.ca/real-estate/25637647/8870-granby-road-grand-forks-grand-forks-rural

The trademarks REALTOR®, REALTORS®, and the REALTOR® logo are controlled by The Canadian Real Estate Association (CREA) and identify real estate professionals who are members of CREA. The trademarks MLS®, Multiple Listing Service® and the associated logos are owned by The Canadian Real Estate Association (CREA) and identify the quality of services provided by real estate professionals who are members of CREA. The trademark DDF® is owned by The Canadian Real Estate Association (CREA) and identifies CREA's Data Distribution Facility (DDF®)
November 02 2023 12:53:46
Kootenay Real Estate Board
Grand Forks Realty Ltd
Schools
6 public & 6 Catholic schools serve this home. Of these, 2 have catchments. There are 2 private schools nearby.
PARKS & REC
21 tennis courts, 8 sports fields and 24 other facilities are within a 20 min walk of this home.
TRANSIT
Street transit stop less than a 2 min walk away. Rail transit stop less than 1 km away.

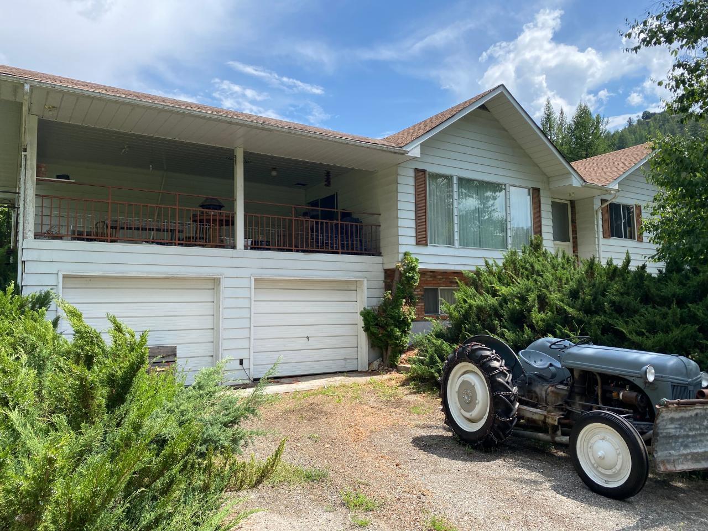
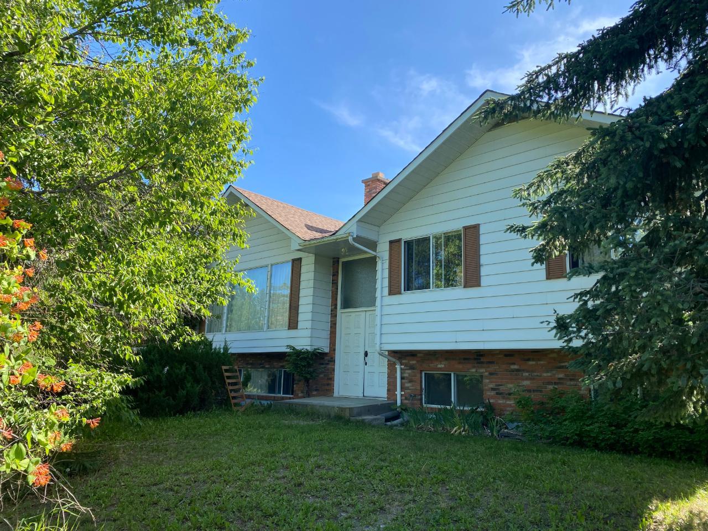
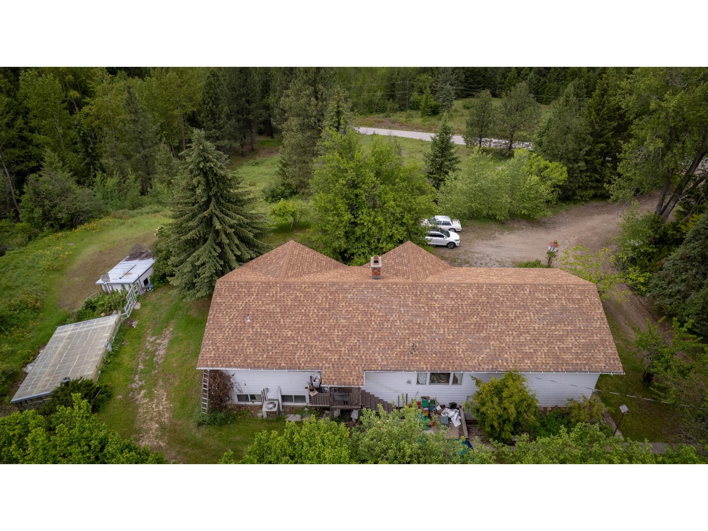
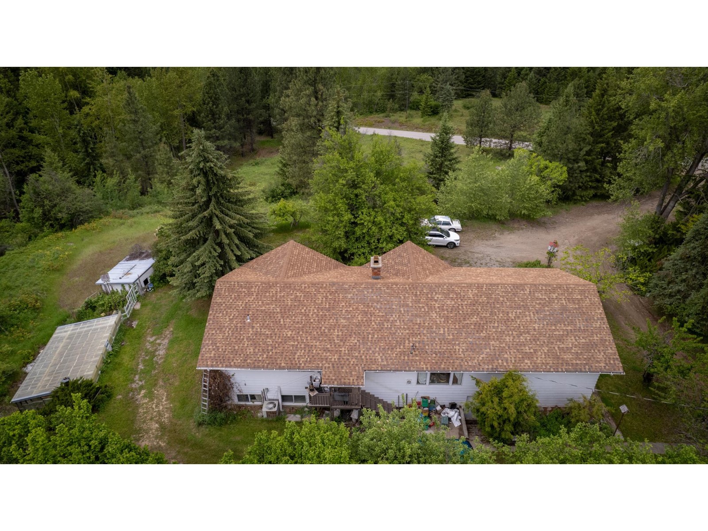
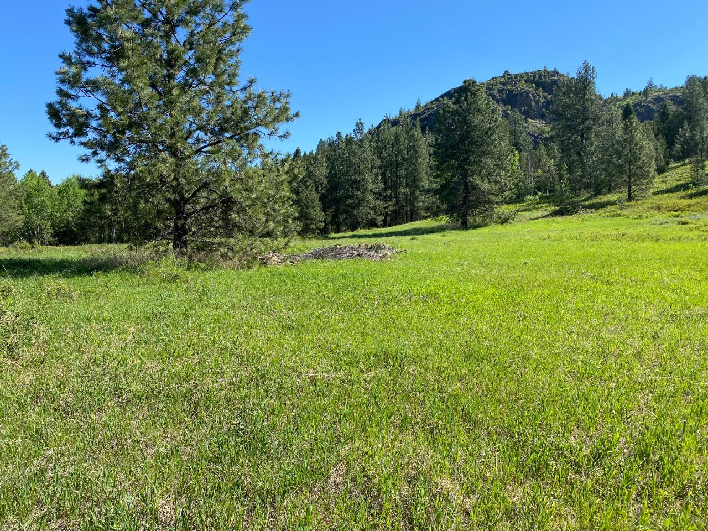

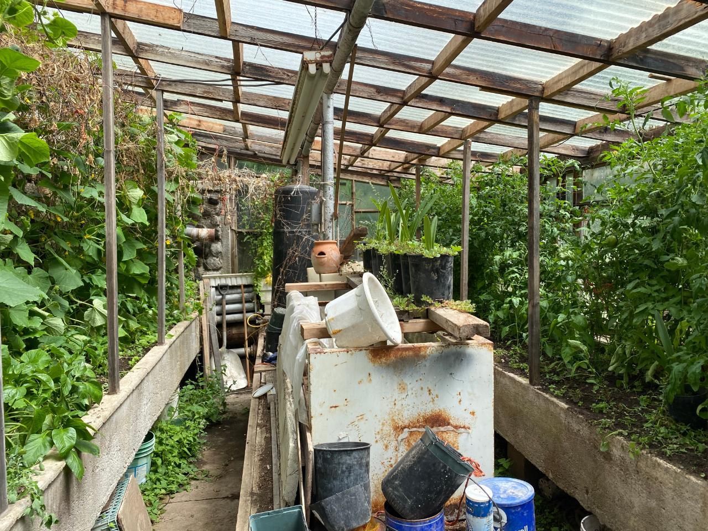
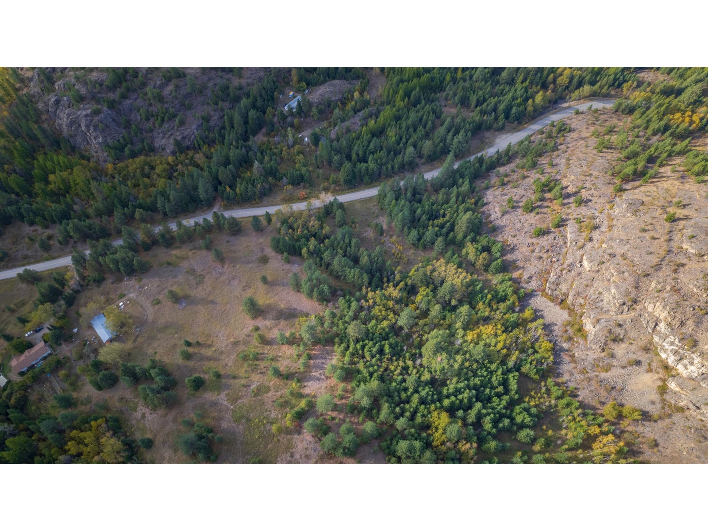
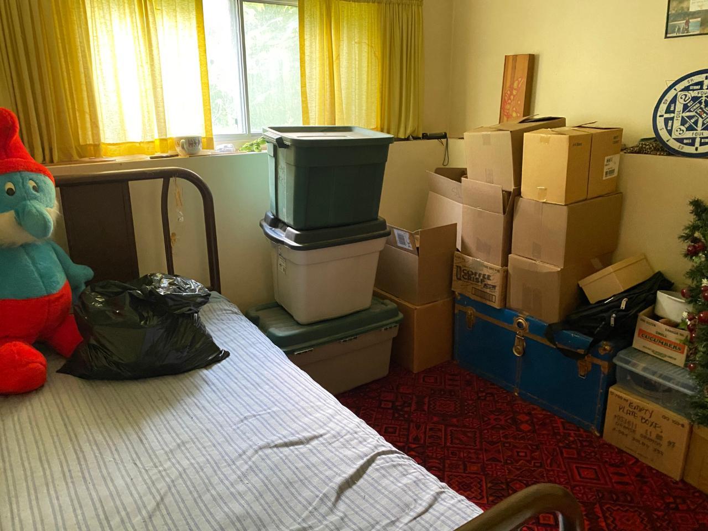
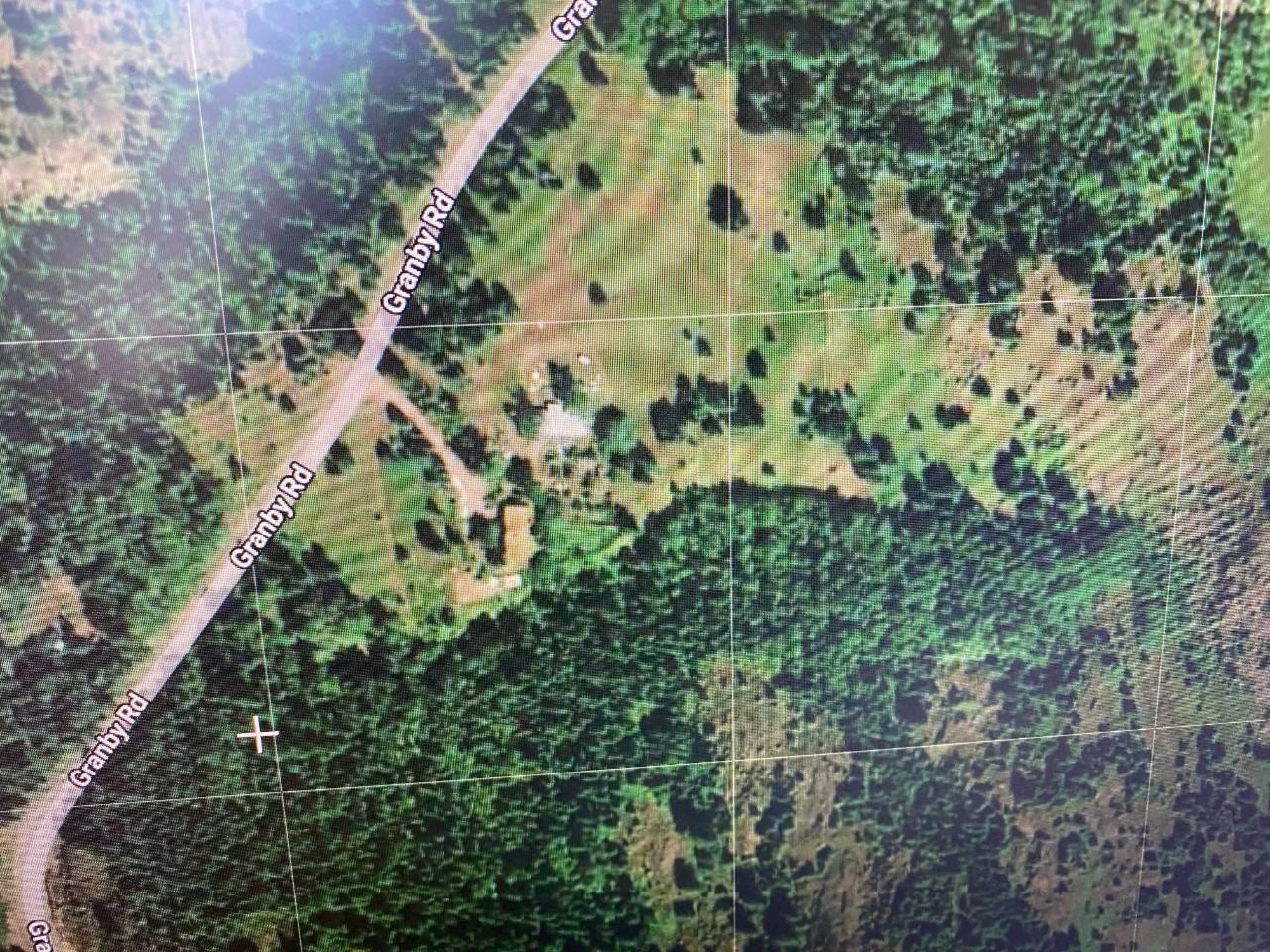
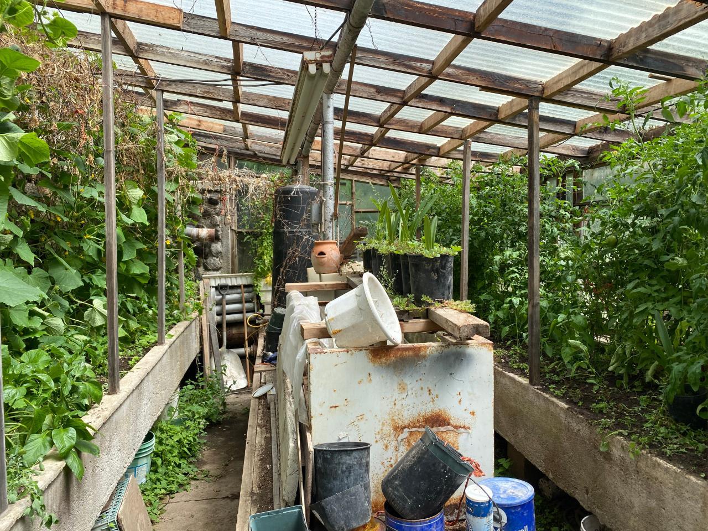
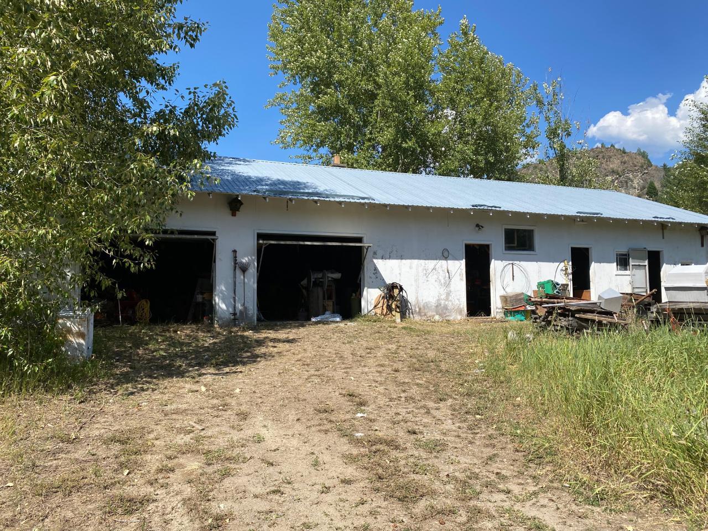


FOLLOW US