#906 -1000 Elgin Mills Rd Richmond Hill, Ontario L4S 1M4
$779,000
Welcome Home! Brand New, Incredible Dylan Model Floor Plan - 2 Bedroom, 3 Washroom, 1 Parking With Terrace and Patio. A Brilliant Open-Concept Floor Plan That Is Perfect Unit For Entertaining Family & Friends Both Inside & Outside The Unit. Stunning & Tasteful Finishes Throughout. Next To Richmond Green Park, Min To 404 & More. Enjoy This Amazing Location, From Golf Courses & Nature Trails, Sports Fields and community Centres. Opportunity To Invest And/Or Live! See Floor Plan For Unit Measurements**** EXTRAS **** SEE THE VIDEO TOUR (id:55687)
https://www.realtor.ca/real-estate/26277201/906-1000-elgin-mills-rd-richmond-hill-crosby
Property Details
| MLS® Number | N7296568 |
| Property Type | Single Family |
| Community Name | Crosby |
| Parking Space Total | 1 |
Building
| Bathroom Total | 3 |
| Bedrooms Above Ground | 2 |
| Bedrooms Total | 2 |
| Amenities | Storage - Locker |
| Cooling Type | Central Air Conditioning |
| Exterior Finish | Brick |
| Heating Fuel | Natural Gas |
| Heating Type | Forced Air |
| Type | Row / Townhouse |
Rooms
| Level | Type | Length | Width | Dimensions |
|---|---|---|---|---|
| Lower Level | Primary Bedroom | 2.92 m | 3.69 m | 2.92 m x 3.69 m |
| Lower Level | Bedroom | 2.92 m | 3 m | 2.92 m x 3 m |
| Ground Level | Kitchen | 2.34 m | 4.26 m | 2.34 m x 4.26 m |
| Ground Level | Dining Room | 3.38 m | 4.3 m | 3.38 m x 4.3 m |
| Ground Level | Living Room | 3.38 m | 4.3 m | 3.38 m x 4.3 m |
Land
| Acreage | No |
https://www.realtor.ca/real-estate/26277201/906-1000-elgin-mills-rd-richmond-hill-crosby

The trademarks REALTOR®, REALTORS®, and the REALTOR® logo are controlled by The Canadian Real Estate Association (CREA) and identify real estate professionals who are members of CREA. The trademarks MLS®, Multiple Listing Service® and the associated logos are owned by The Canadian Real Estate Association (CREA) and identify the quality of services provided by real estate professionals who are members of CREA. The trademark DDF® is owned by The Canadian Real Estate Association (CREA) and identifies CREA's Data Distribution Facility (DDF®)
November 14 2023 04:26:32
Toronto Real Estate Board
Dream Maker Realty Inc.
Schools
6 public & 6 Catholic schools serve this home. Of these, 2 have catchments. There are 2 private schools nearby.
PARKS & REC
21 tennis courts, 8 sports fields and 24 other facilities are within a 20 min walk of this home.
TRANSIT
Street transit stop less than a 2 min walk away. Rail transit stop less than 1 km away.

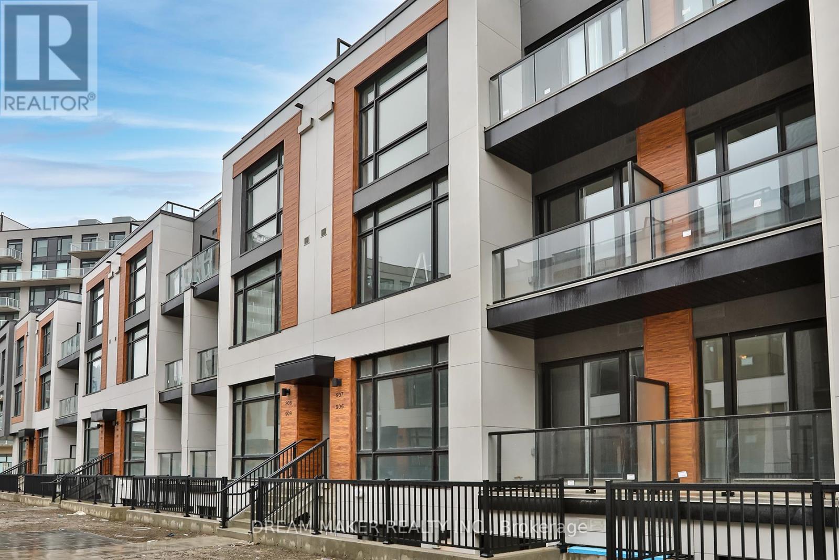
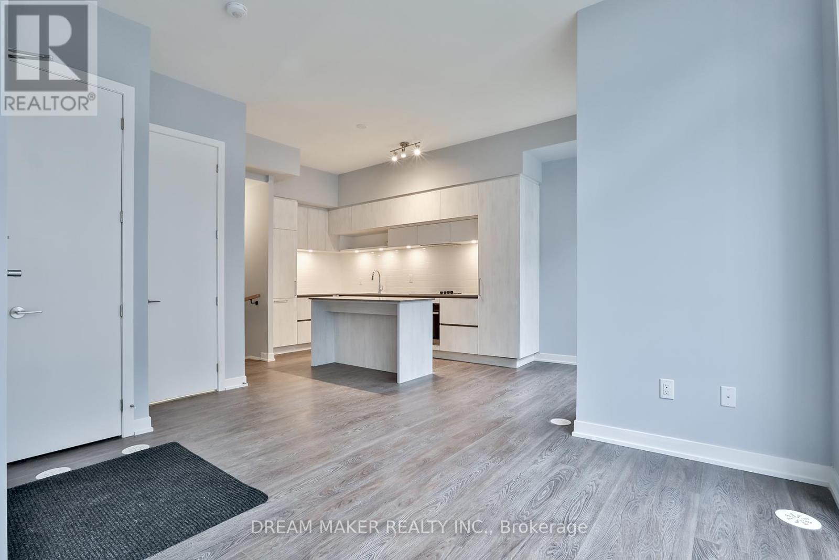
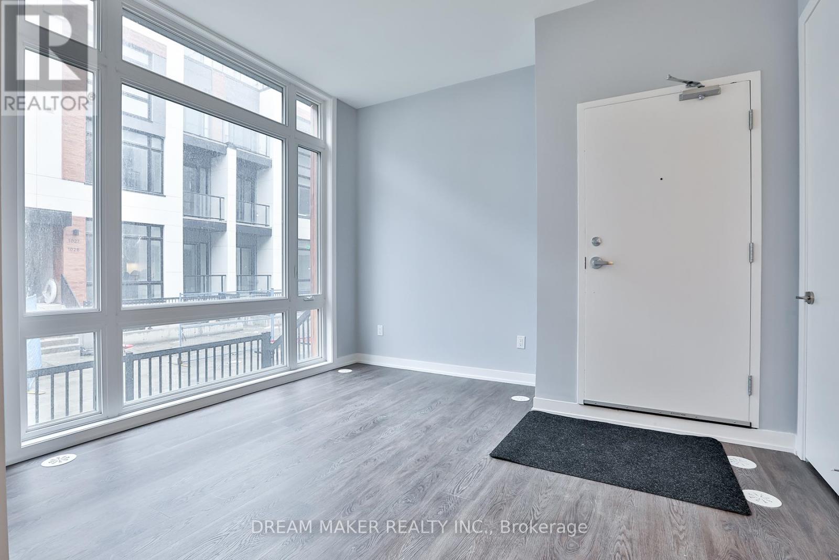
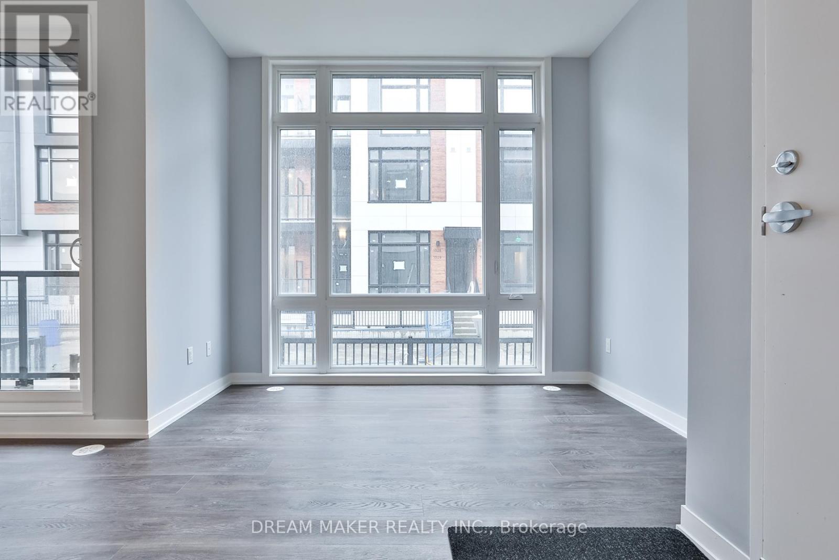
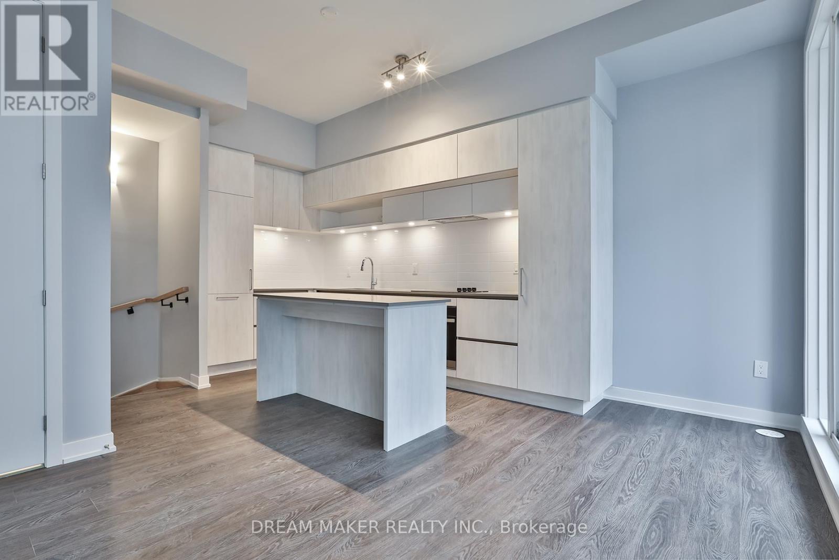
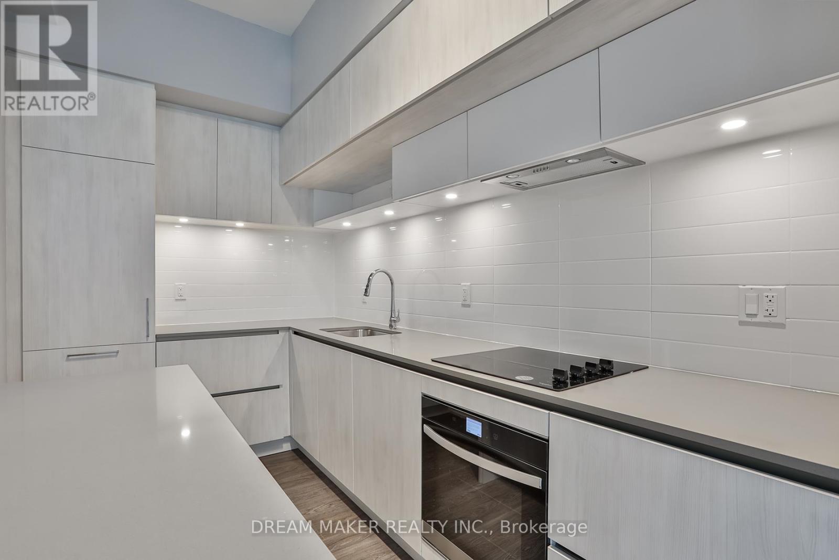
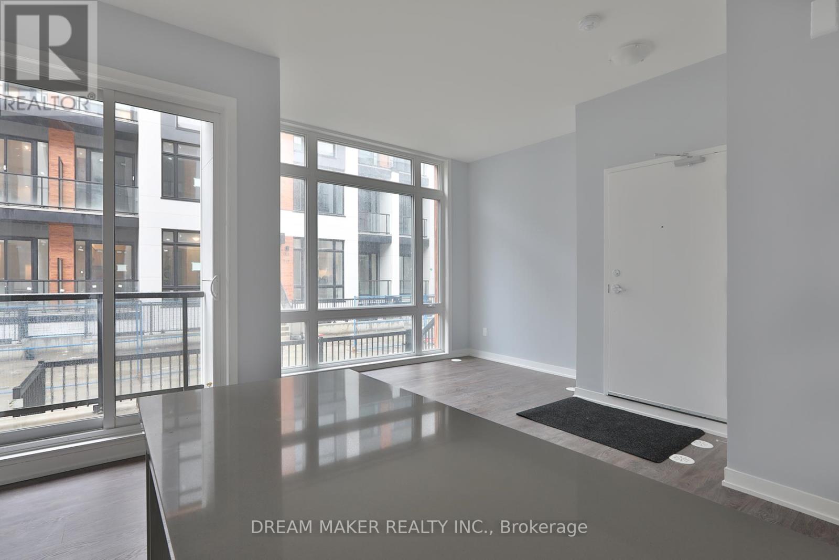
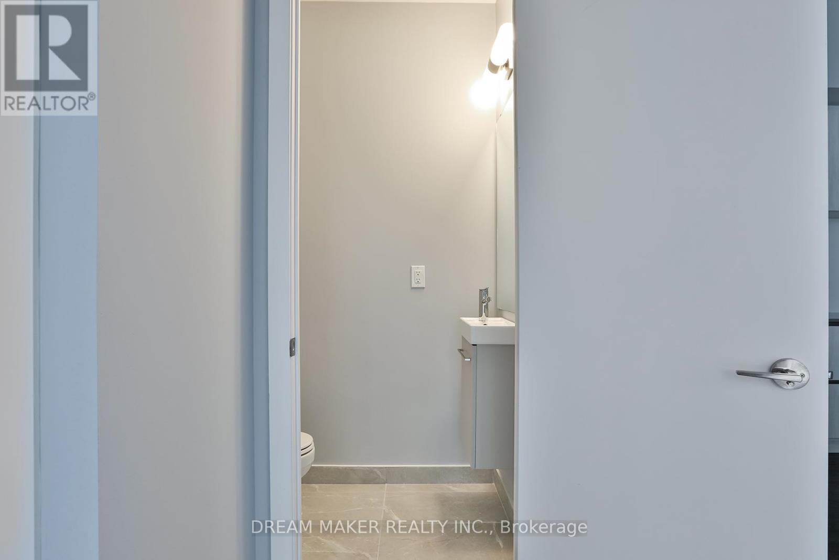



FOLLOW US