91 Bilsborrow Trail Petawawa, Ontario K8H 2W8
$449,900
This 1+1 bedroom frame bungalow has loads of potential, with full walk-out basement, living room offers airtight wood stove, frame exterior, metal roof, drilled well, over 100 ft. frontage on the beautiful Petawawa River. An excellent opportunity for the handyman. Very private and spacious wooded lot with lots of room for expansion. 24 hour irrevocable required on all Offers. (id:55687)
https://www.realtor.ca/real-estate/25892843/91-bilsborrow-trail-petawawa-black-bay
Property Details
| MLS® Number | 1353959 |
| Property Type | Single Family |
| Neigbourhood | Black Bay |
| Amenities Near By | Recreation Nearby |
| Parking Space Total | 4 |
| Storage Type | Storage Shed |
| Structure | Deck |
| View Type | River View |
| Water Front Type | Waterfront |
Building
| Bathroom Total | 1 |
| Bedrooms Above Ground | 1 |
| Bedrooms Below Ground | 1 |
| Bedrooms Total | 2 |
| Architectural Style | Bungalow |
| Basement Development | Finished |
| Basement Type | Full (finished) |
| Construction Material | Wood Frame |
| Construction Style Attachment | Detached |
| Cooling Type | None |
| Exterior Finish | Wood Siding |
| Fireplace Present | Yes |
| Fireplace Total | 1 |
| Flooring Type | Carpeted, Wood |
| Foundation Type | Block |
| Heating Fuel | Oil |
| Heating Type | Forced Air |
| Stories Total | 1 |
| Type | House |
| Utility Water | Drilled Well |
Rooms
| Level | Type | Length | Width | Dimensions |
|---|---|---|---|---|
| Basement | Family Room | 17'5" x 10'6" | ||
| Basement | Den | 16'5" x 10'7" | ||
| Basement | Bedroom | 10'5" x 11'3" | ||
| Basement | Utility Room | 8'6" x 8'6" | ||
| Main Level | Kitchen | 10'4" x 10'1" | ||
| Main Level | Living Room | 18'9" x 13'1" | ||
| Main Level | Bedroom | 11'5" x 9'2" | ||
| Main Level | Foyer | 7'5" x 12'3" | ||
| Main Level | 2pc Bathroom | 8'6" x 4'9" |
Land
| Acreage | No |
| Land Amenities | Recreation Nearby |
| Sewer | Septic System |
| Size Depth | 221 Ft ,6 In |
| Size Frontage | 101 Ft ,11 In |
| Size Irregular | 0.51 |
| Size Total | 0.51 Ac |
| Size Total Text | 0.51 Ac |
| Zoning Description | Residential |
Parking
| None | |
| Gravel |
https://www.realtor.ca/real-estate/25892843/91-bilsborrow-trail-petawawa-black-bay

The trademarks REALTOR®, REALTORS®, and the REALTOR® logo are controlled by The Canadian Real Estate Association (CREA) and identify real estate professionals who are members of CREA. The trademarks MLS®, Multiple Listing Service® and the associated logos are owned by The Canadian Real Estate Association (CREA) and identify the quality of services provided by real estate professionals who are members of CREA. The trademark DDF® is owned by The Canadian Real Estate Association (CREA) and identifies CREA's Data Distribution Facility (DDF®)
October 27 2023 05:09:00
Renfrew County Real Estate Board
James J. Hickey Realty Ltd.
Schools
6 public & 6 Catholic schools serve this home. Of these, 2 have catchments. There are 2 private schools nearby.
PARKS & REC
21 tennis courts, 8 sports fields and 24 other facilities are within a 20 min walk of this home.
TRANSIT
Street transit stop less than a 2 min walk away. Rail transit stop less than 1 km away.



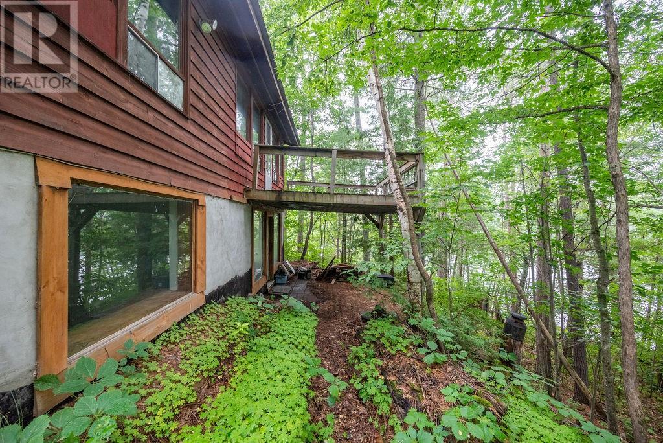


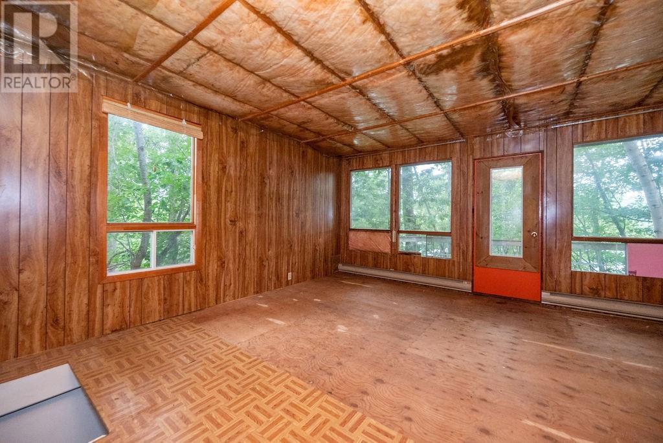

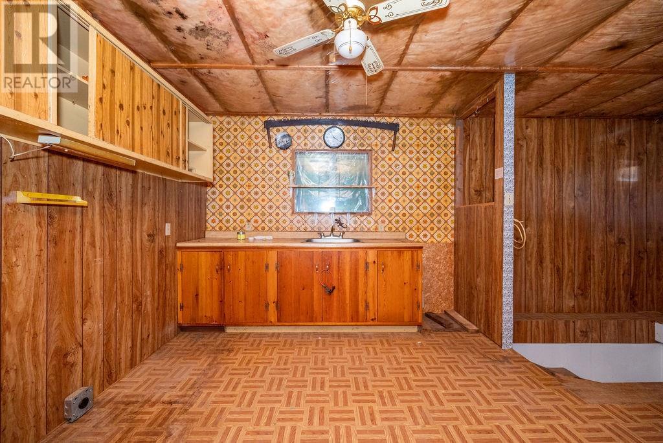





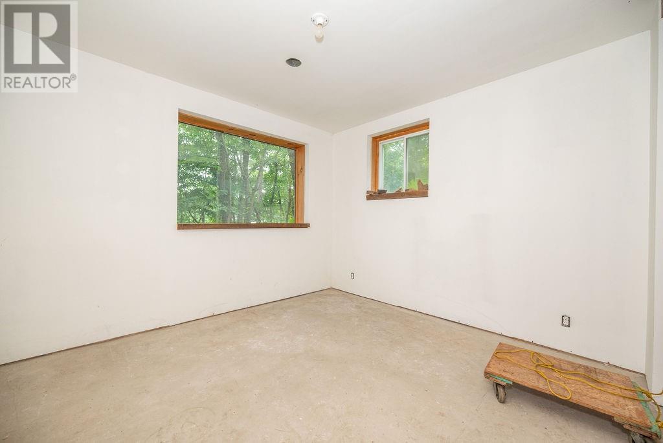
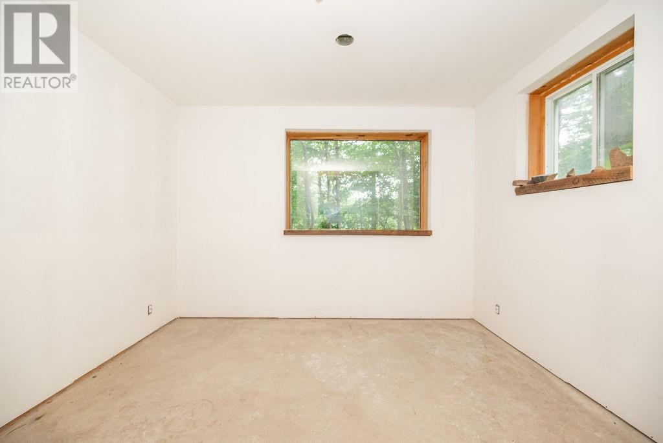
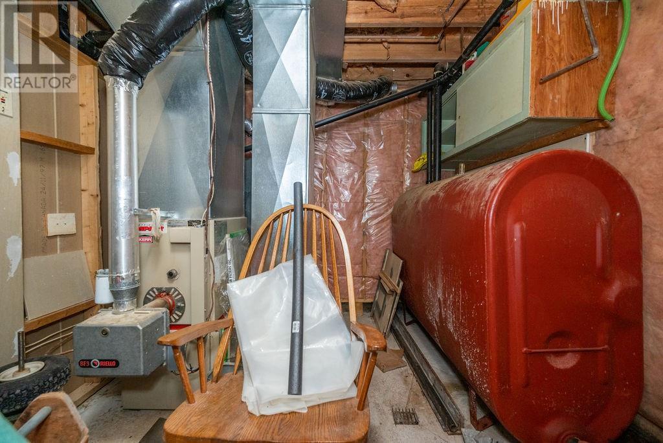
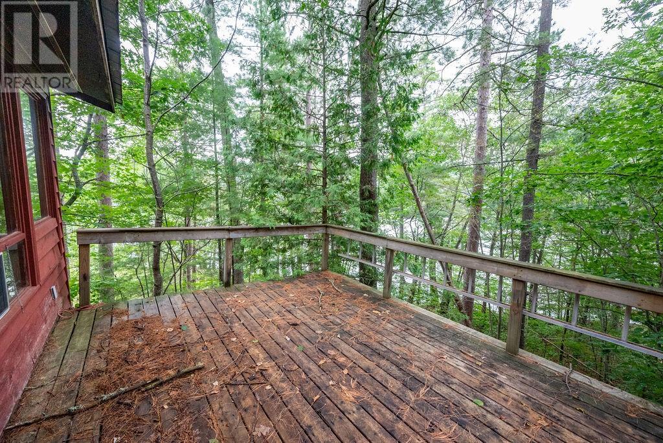
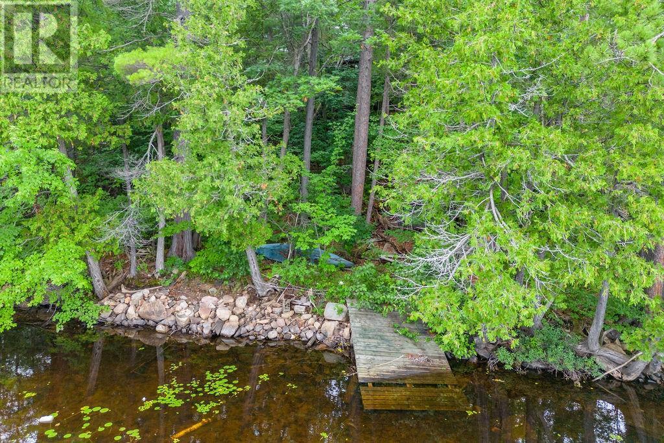
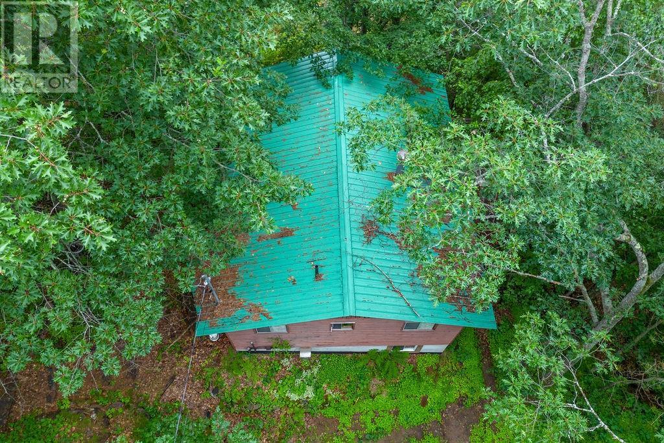
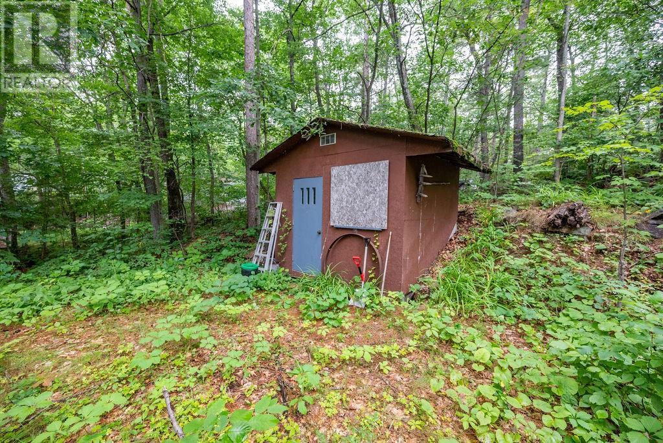


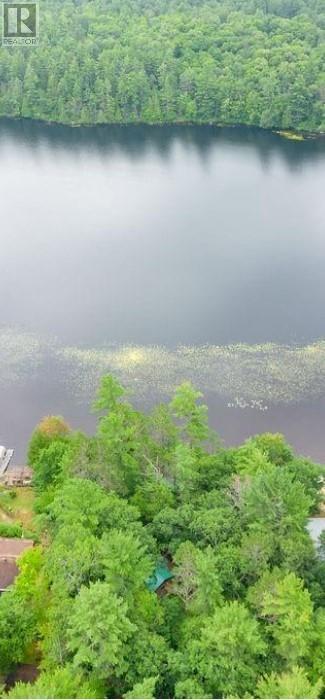
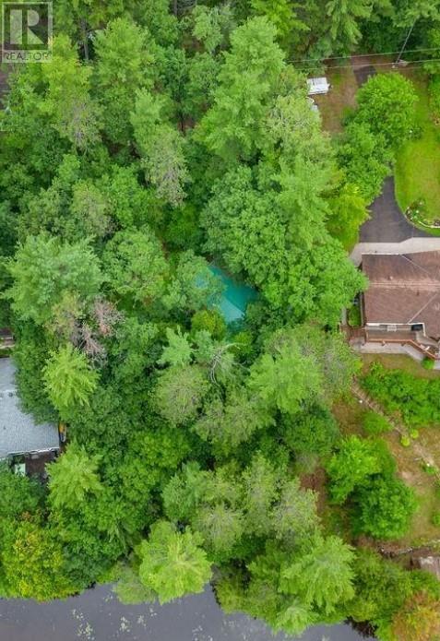


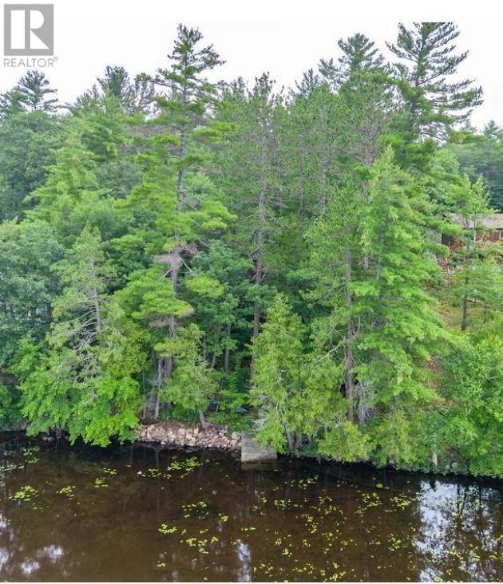

FOLLOW US