9112 Calverley Crescent Dawson Creek, British Columbia V1G 2R2
$339,000
Walking distance to Frank Ross! This large 4 bedroom 2 bathroom home has an open concept with newer bay window in living room, dining room plus renovated kitchen! Good sized pantry, newer appliances, bathroom upgraded with soaker/air tub. Basement fully finished with large rec room, bedroom and 3 piece bath off laundry and lots of storage. Large back yard has lots of parking, sheds and room for your RV and covered BBQ area. Great family home in a quiet area. Call your Agent now to book your showing. (id:55687)
https://www.realtor.ca/real-estate/26217949/9112-calverley-crescent-dawson-creek-dawson-creek
Property Details
| MLS® Number | 201731 |
| Property Type | Single Family |
| Neigbourhood | Dawson Creek |
| Features | See Remarks |
| Parking Space Total | 1 |
Building
| Bathroom Total | 2 |
| Bedrooms Total | 4 |
| Appliances | Range, Refrigerator, Dryer, Washer |
| Architectural Style | Ranch |
| Basement Type | Full |
| Construction Style Attachment | Detached |
| Exterior Finish | Vinyl Siding |
| Heating Type | Forced Air, See Remarks |
| Roof Style | Conventional |
| Size Interior | 2288 Sqft |
| Type | House |
| Utility Water | Municipal Water |
Rooms
| Level | Type | Length | Width | Dimensions |
|---|---|---|---|---|
| Second Level | Primary Bedroom | 12 ft | 12 ft x Measurements not available | |
| Second Level | Living Room | 15 ft | 16 ft | 15 ft x 16 ft |
| Second Level | Kitchen | 14 ft | 10 ft | 14 ft x 10 ft |
| Second Level | Foyer | 5 ft | Measurements not available x 5 ft | |
| Second Level | Dining Room | 8 ft | 8 ft x Measurements not available | |
| Second Level | Bedroom | 12 ft | 12 ft | 12 ft x 12 ft |
| Second Level | Bedroom | 8 ft | Measurements not available x 8 ft | |
| Second Level | 4pc Bathroom | Measurements not available | ||
| Ground Level | Recreation Room | 24 ft | Measurements not available x 24 ft | |
| Ground Level | Laundry Room | 13 ft | 12 ft | 13 ft x 12 ft |
| Ground Level | Bedroom | 13'6 x 10'6 | ||
| Ground Level | 3pc Bathroom | Measurements not available |
Land
| Acreage | No |
| Sewer | Municipal Sewage System |
| Size Irregular | 0.17 |
| Size Total | 0.17 Ac|under 1 Acre |
| Size Total Text | 0.17 Ac|under 1 Acre |
| Zoning Type | Unknown |
Parking
| Other |
https://www.realtor.ca/real-estate/26217949/9112-calverley-crescent-dawson-creek-dawson-creek

The trademarks REALTOR®, REALTORS®, and the REALTOR® logo are controlled by The Canadian Real Estate Association (CREA) and identify real estate professionals who are members of CREA. The trademarks MLS®, Multiple Listing Service® and the associated logos are owned by The Canadian Real Estate Association (CREA) and identify the quality of services provided by real estate professionals who are members of CREA. The trademark DDF® is owned by The Canadian Real Estate Association (CREA) and identifies CREA's Data Distribution Facility (DDF®)
December 01 2023 02:47:08
Okanagan-Mainline Real Estate Board
Royal LePage Aspire - Dc
Schools
6 public & 6 Catholic schools serve this home. Of these, 2 have catchments. There are 2 private schools nearby.
PARKS & REC
21 tennis courts, 8 sports fields and 24 other facilities are within a 20 min walk of this home.
TRANSIT
Street transit stop less than a 2 min walk away. Rail transit stop less than 1 km away.

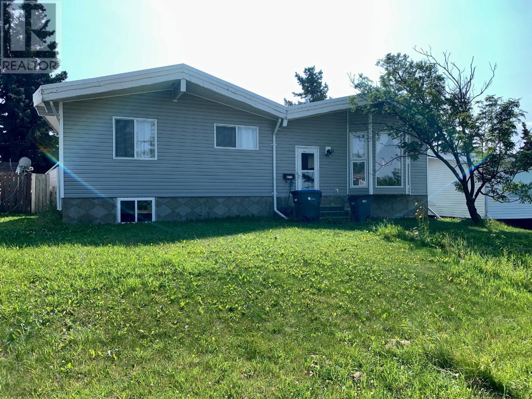
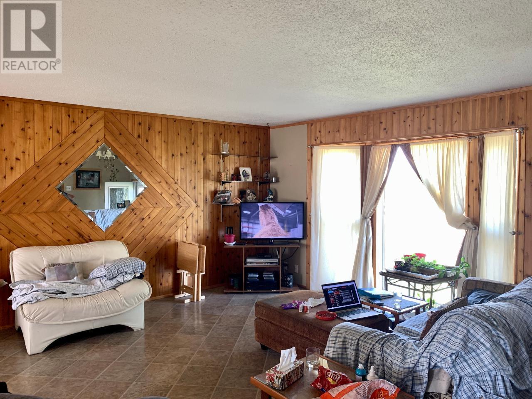
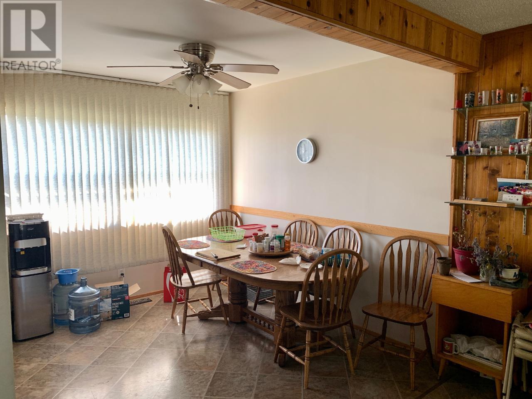
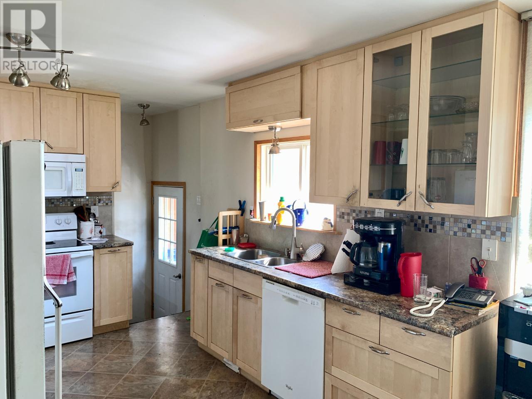
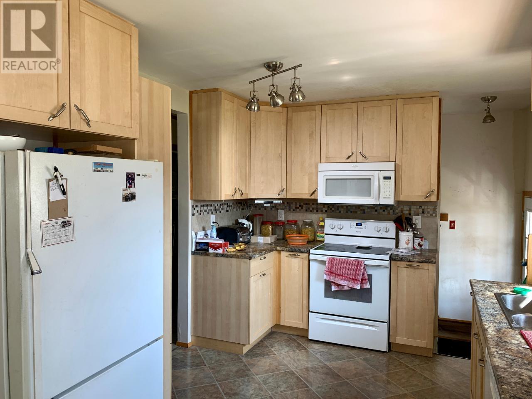

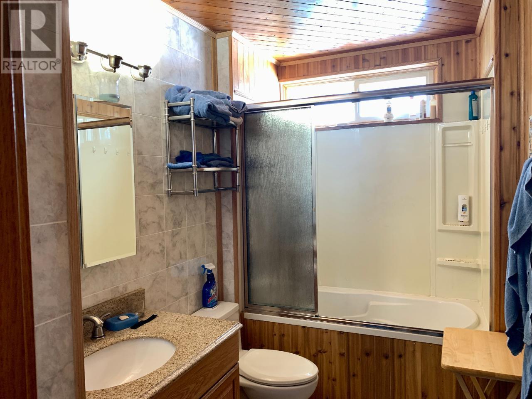
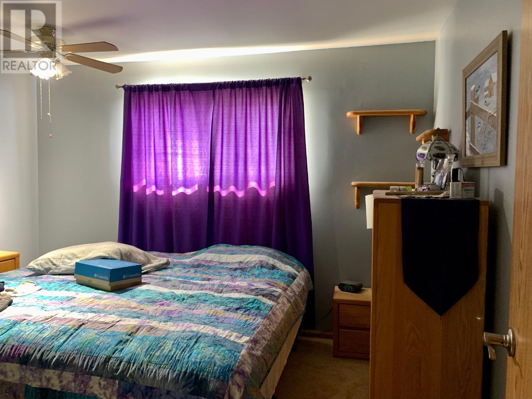
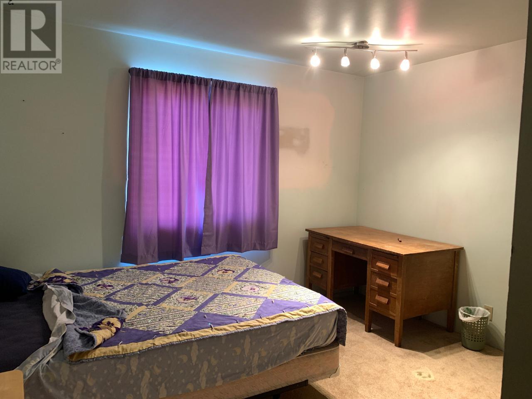

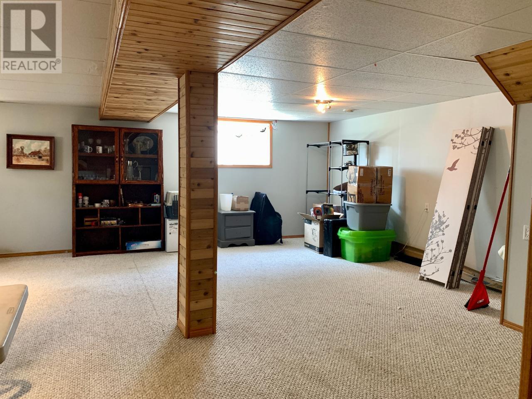
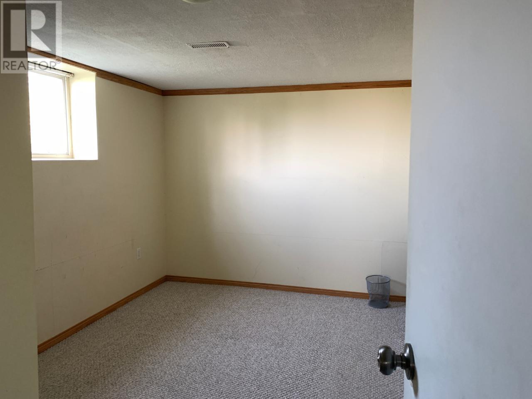
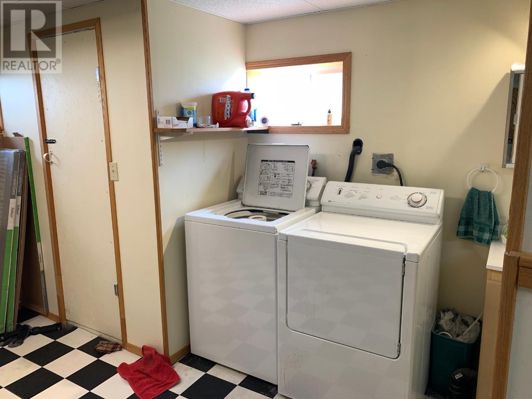
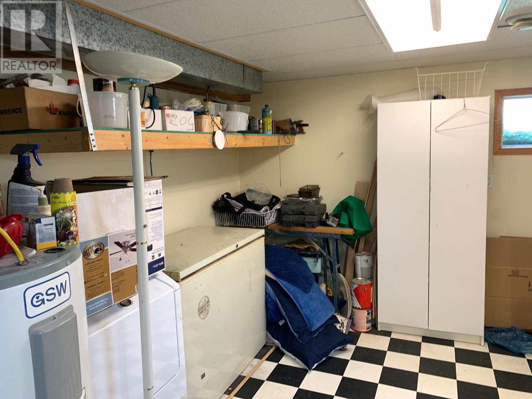
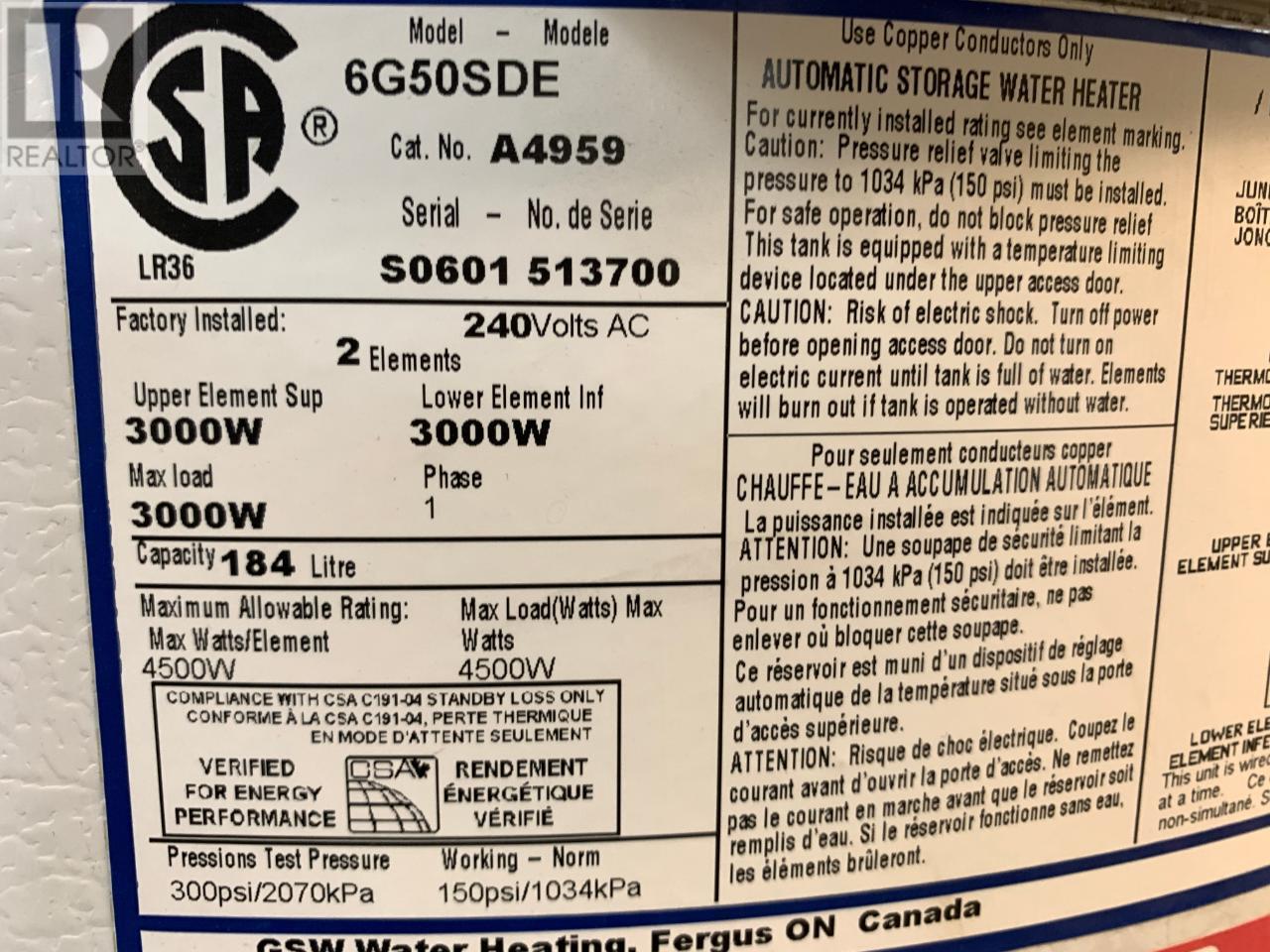
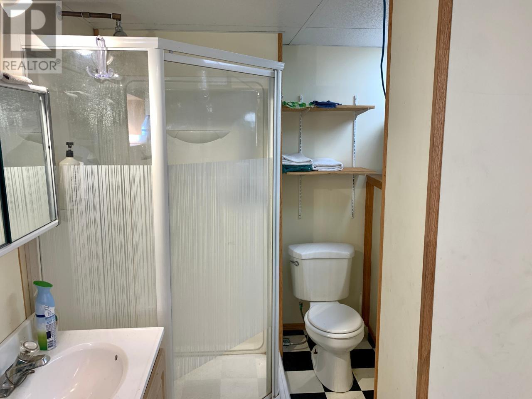
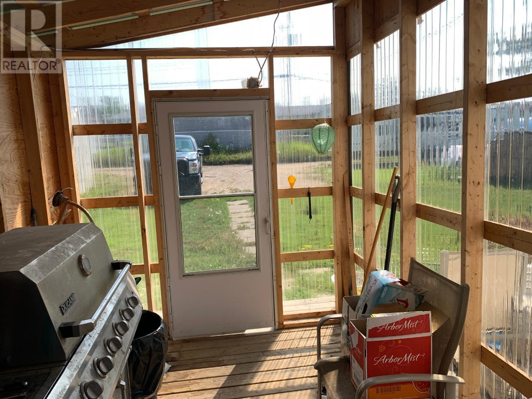
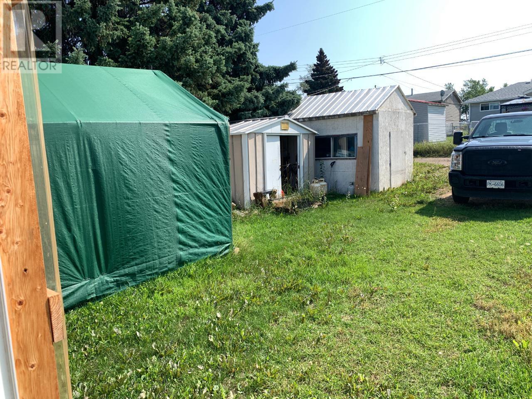

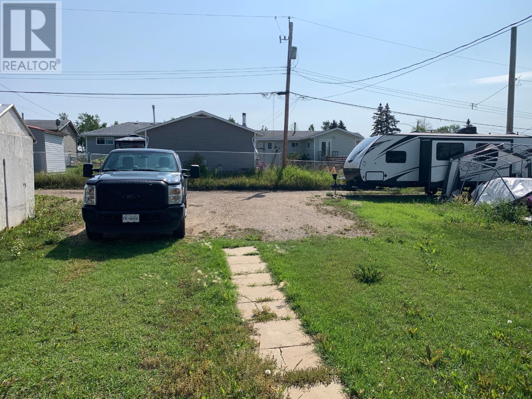
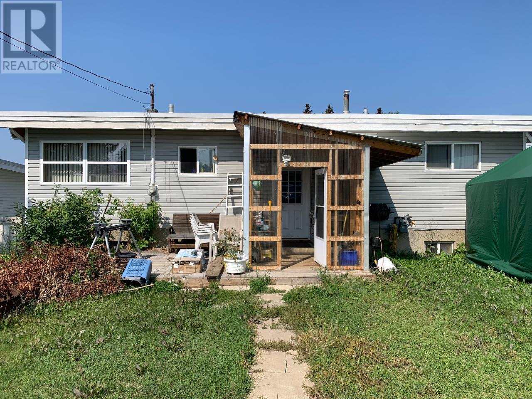

FOLLOW US