925 Knotty Pine Grove Mississauga, Ontario L5W 1J9
$1,499,900
Location, Location, Pride Of Ownership! Exceutive 4 Beds, Appx 2500 Sq Ft. Home In A Premium Lot. Backing On Wood/ Grn Belt/ Clear View. Natural Lover Delight! Bright And Spacious Layout, Modern Kitchen, Granite Countertop, Dbl Door Entrance To A Huge Master And W/O To Balcony. Prof. Fin Bsmt With Sauna And Bar. Excellent Neighborhood. Walk Dist To Credit River/Conservation. Minutes To 401/407 And 410, Heartland Cntr. Rare Lot In This Price Range. (id:55687)
https://www.realtor.ca/real-estate/26550661/925-knotty-pine-grove-mississauga
Property Details
| MLS® Number | 40545464 |
| Property Type | Single Family |
| Amenities Near By | Park |
| Parking Space Total | 6 |
Building
| Bathroom Total | 3 |
| Bedrooms Above Ground | 4 |
| Bedrooms Total | 4 |
| Appliances | Dryer, Freezer, Oven - Built-in |
| Architectural Style | 2 Level |
| Basement Development | Finished |
| Basement Type | Full (finished) |
| Construction Style Attachment | Detached |
| Cooling Type | Central Air Conditioning |
| Exterior Finish | Brick |
| Foundation Type | Brick |
| Half Bath Total | 1 |
| Heating Type | Forced Air |
| Stories Total | 2 |
| Size Interior | 2501 |
| Type | House |
| Utility Water | Municipal Water |
Rooms
| Level | Type | Length | Width | Dimensions |
|---|---|---|---|---|
| Second Level | 5pc Bathroom | Measurements not available | ||
| Second Level | 3pc Bathroom | Measurements not available | ||
| Second Level | Bedroom | 15'0'' x 11'9'' | ||
| Second Level | Bedroom | 12'8'' x 12'6'' | ||
| Second Level | Bedroom | 11'6'' x 10'8'' | ||
| Second Level | Primary Bedroom | 19'9'' x 13'9'' | ||
| Basement | Recreation Room | Measurements not available | ||
| Main Level | 2pc Bathroom | Measurements not available | ||
| Main Level | Breakfast | 22'6'' x 9'8'' | ||
| Main Level | Kitchen | 11'6'' x 9'7'' | ||
| Main Level | Family Room | 19'8'' x 11'9'' | ||
| Main Level | Living Room | 17'9'' x 11'9'' |
Land
| Acreage | No |
| Land Amenities | Park |
| Sewer | Municipal Sewage System |
| Size Depth | 111 Ft |
| Size Frontage | 31 Ft |
| Size Total Text | Under 1/2 Acre |
| Zoning Description | Rg52150 |
Parking
| Attached Garage |
https://www.realtor.ca/real-estate/26550661/925-knotty-pine-grove-mississauga

The trademarks REALTOR®, REALTORS®, and the REALTOR® logo are controlled by The Canadian Real Estate Association (CREA) and identify real estate professionals who are members of CREA. The trademarks MLS®, Multiple Listing Service® and the associated logos are owned by The Canadian Real Estate Association (CREA) and identify the quality of services provided by real estate professionals who are members of CREA. The trademark DDF® is owned by The Canadian Real Estate Association (CREA) and identifies CREA's Data Distribution Facility (DDF®)
February 26 2024 08:52:52
Mississauga Real Estate Board
RE/MAX Real Estate Centre
Schools
6 public & 6 Catholic schools serve this home. Of these, 2 have catchments. There are 2 private schools nearby.
PARKS & REC
21 tennis courts, 8 sports fields and 24 other facilities are within a 20 min walk of this home.
TRANSIT
Street transit stop less than a 2 min walk away. Rail transit stop less than 1 km away.

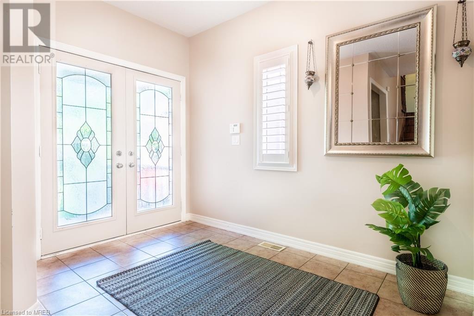

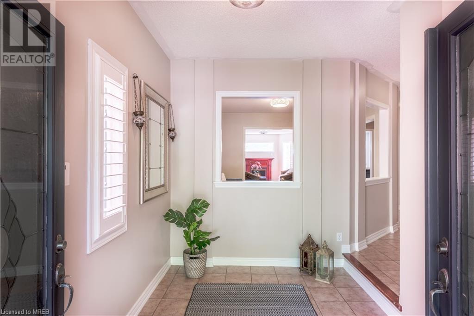


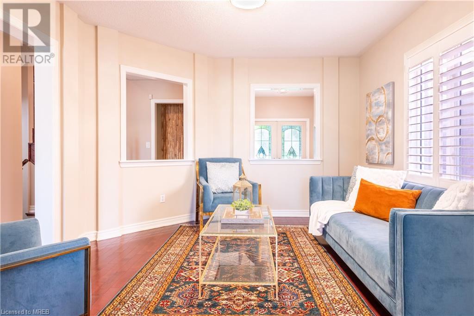




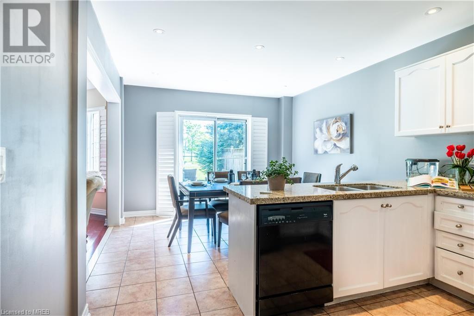



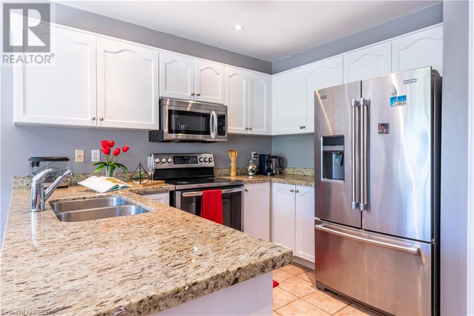

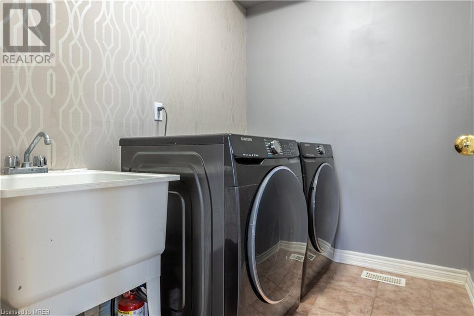

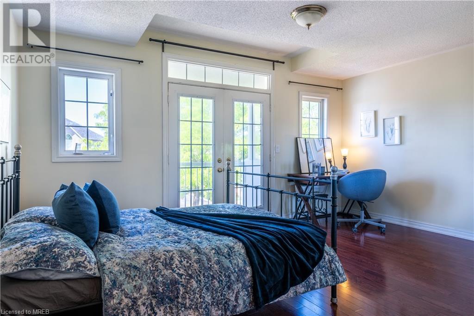

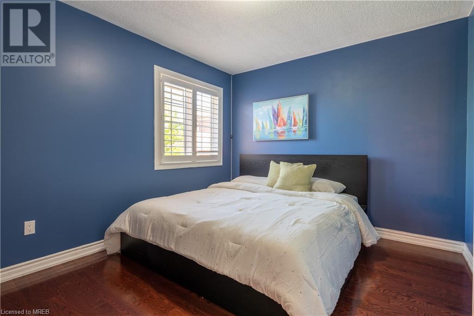
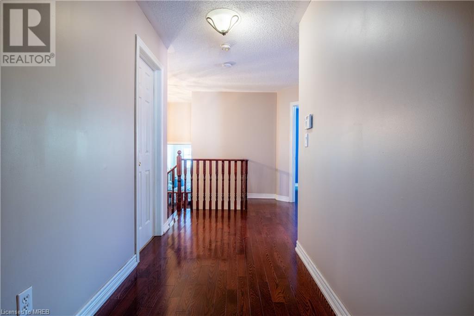
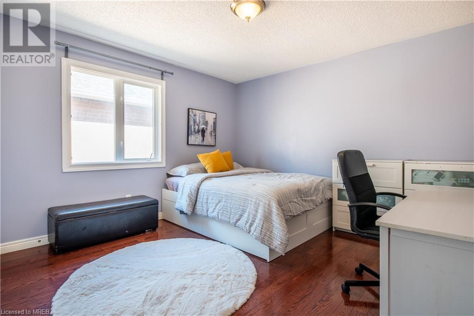
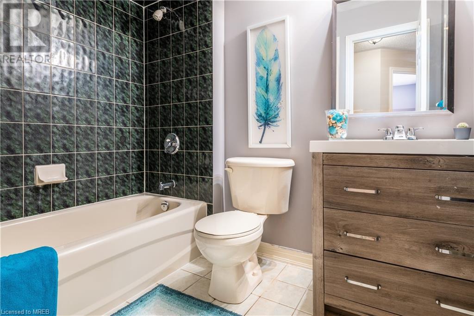
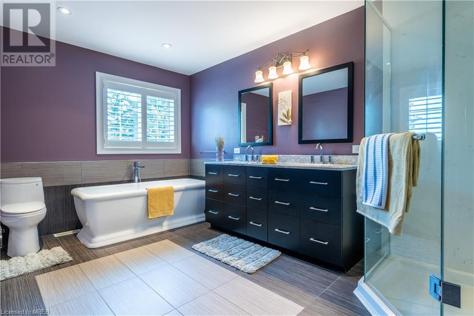

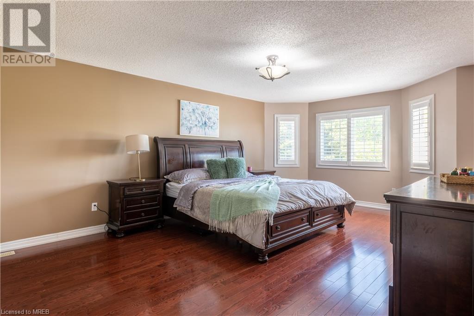
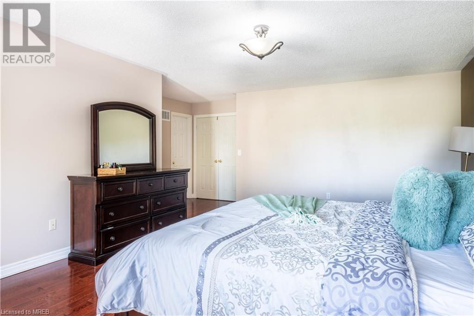



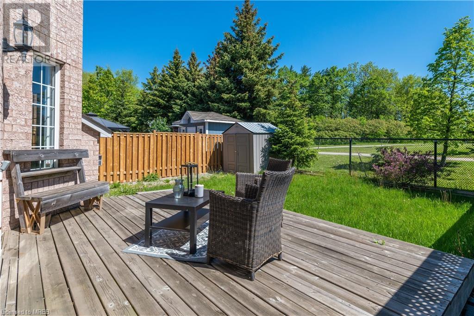
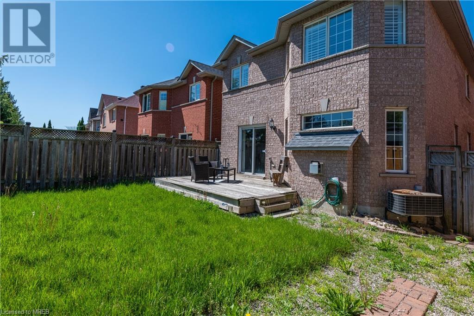
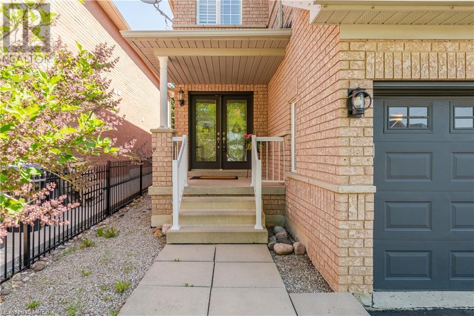

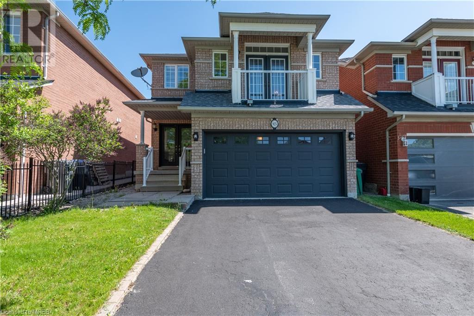

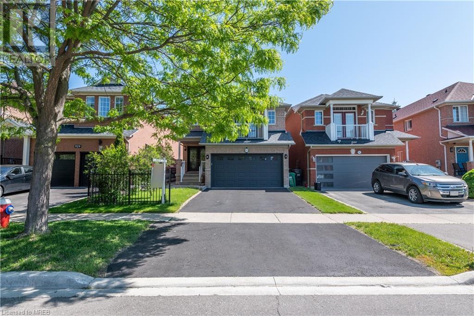

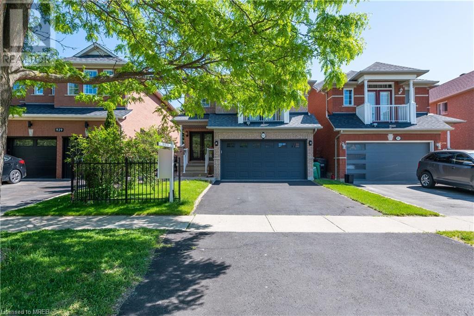
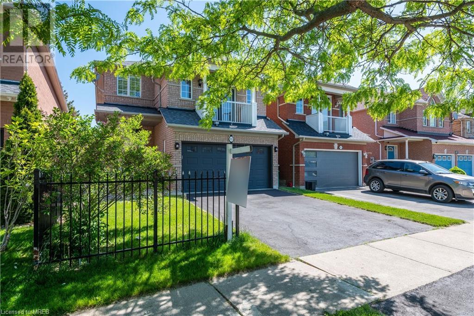


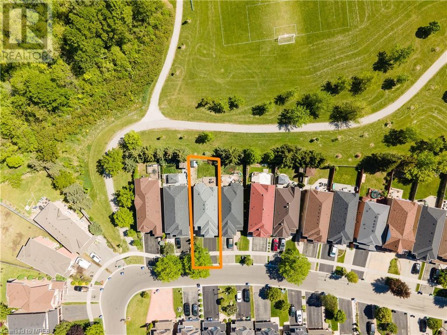
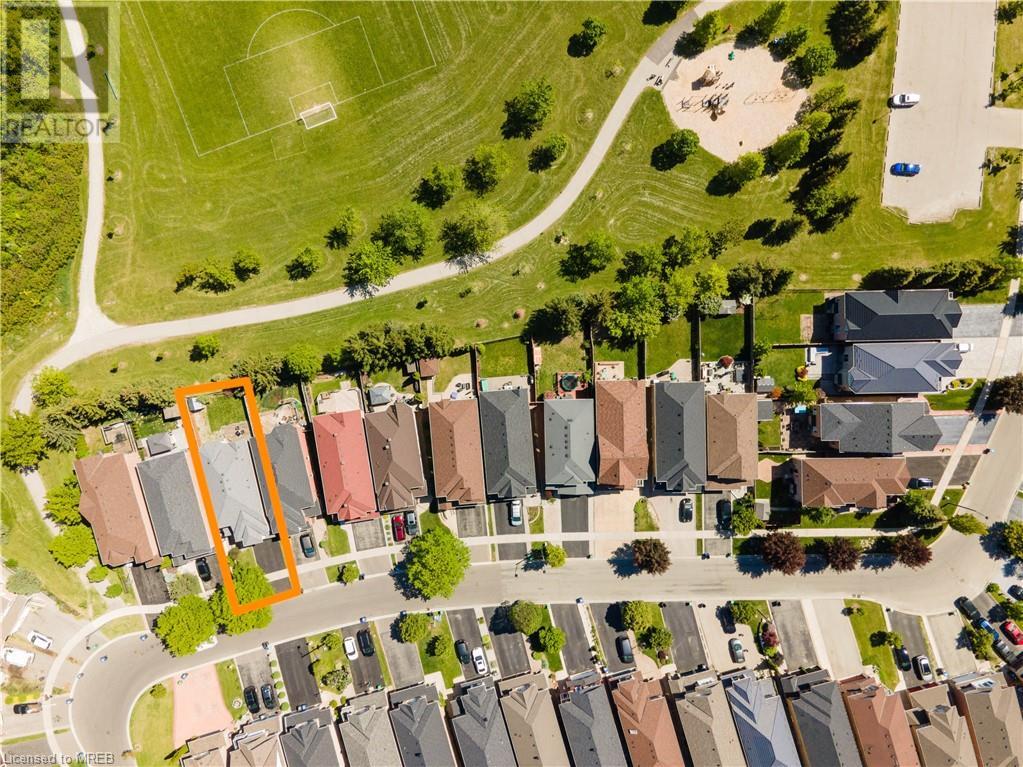


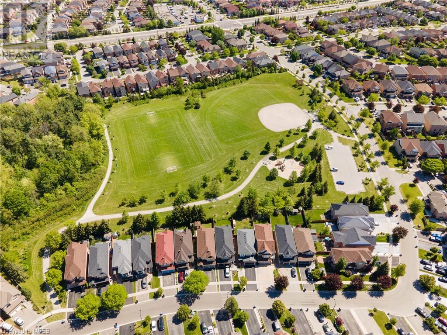

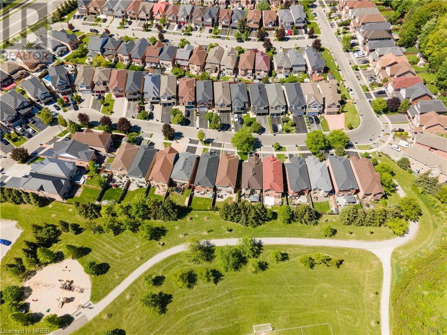

FOLLOW US