9464 92 Street Wembley, Alberta T0H 3S0
$419,900
Welcome to this incredible modified bi-level home in Wembley that is currently under construction ! Boasting an attached garage and situated on a large lot, this property features a spacious backyard. The lot is wide enough that it can have an RV parking pad in the front. As you step inside, you'll be greeted by a lovely entryway complete with ample storage space. The main level offers a fantastic kitchen area featuring stunning cabinetry and European countertops, a generous dining area, and a comfortable family room. The upper level is home to a generously sized master bedroom with a walk-in closet and an ensuite featuring a tiled shower. The basement level is open and waiting for your creative touch to develop into additional living space. Located just a short 12-minute drive west of Grande Prairie, this home is situated in a fantastic area, offering numerous advantages. Come see for yourself what this remarkable property has to offer! Please note inside pictures are sample photos of what the home will look like (id:55687)
https://www.realtor.ca/real-estate/26278367/9464-92-street-wembley
Property Details
| MLS® Number | A2093324 |
| Property Type | Single Family |
| Community Features | Lake Privileges |
| Features | See Remarks, Back Lane |
| Parking Space Total | 2 |
| Plan | 1424148 |
| Structure | Deck |
Building
| Bathroom Total | 2 |
| Bedrooms Above Ground | 3 |
| Bedrooms Total | 3 |
| Age | New Building |
| Appliances | None |
| Architectural Style | Bi-level |
| Basement Development | Unfinished |
| Basement Type | Full (unfinished) |
| Construction Material | Poured Concrete |
| Construction Style Attachment | Detached |
| Cooling Type | None |
| Exterior Finish | Concrete |
| Flooring Type | Vinyl Plank |
| Foundation Type | See Remarks |
| Heating Type | Forced Air |
| Size Interior | 1292 Sqft |
| Total Finished Area | 1292 Sqft |
| Type | House |
Rooms
| Level | Type | Length | Width | Dimensions |
|---|---|---|---|---|
| Second Level | 3pc Bathroom | .00 Ft x .00 Ft | ||
| Second Level | Primary Bedroom | 14.00 Ft x 10.00 Ft | ||
| Main Level | 4pc Bathroom | .00 Ft x .00 Ft | ||
| Main Level | Bedroom | 11.00 Ft x 10.00 Ft | ||
| Main Level | Bedroom | 11.00 Ft x 10.00 Ft |
Land
| Acreage | No |
| Fence Type | Not Fenced |
| Size Depth | 45.72 M |
| Size Frontage | 13.72 M |
| Size Irregular | 5300.00 |
| Size Total | 5300 Sqft|4,051 - 7,250 Sqft |
| Size Total Text | 5300 Sqft|4,051 - 7,250 Sqft |
| Zoning Description | Muni |
Parking
| Attached Garage | 2 |
| R V |
https://www.realtor.ca/real-estate/26278367/9464-92-street-wembley

The trademarks REALTOR®, REALTORS®, and the REALTOR® logo are controlled by The Canadian Real Estate Association (CREA) and identify real estate professionals who are members of CREA. The trademarks MLS®, Multiple Listing Service® and the associated logos are owned by The Canadian Real Estate Association (CREA) and identify the quality of services provided by real estate professionals who are members of CREA. The trademark DDF® is owned by The Canadian Real Estate Association (CREA) and identifies CREA's Data Distribution Facility (DDF®)
November 16 2023 12:35:34
Grande Prairie & Area Association of REALTORS®
RE/MAX Grande Prairie
Schools
6 public & 6 Catholic schools serve this home. Of these, 2 have catchments. There are 2 private schools nearby.
PARKS & REC
21 tennis courts, 8 sports fields and 24 other facilities are within a 20 min walk of this home.
TRANSIT
Street transit stop less than a 2 min walk away. Rail transit stop less than 1 km away.

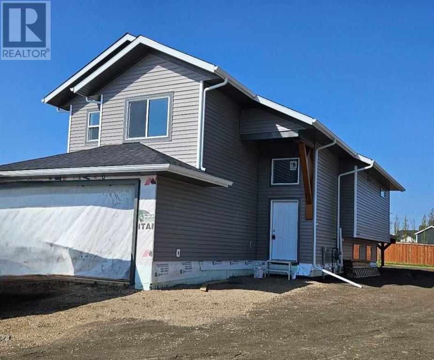
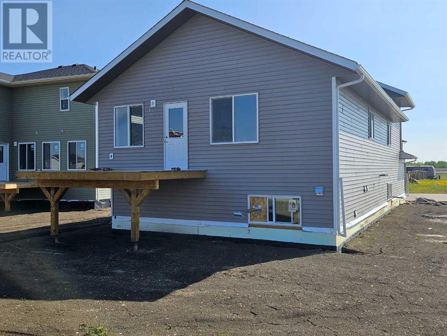
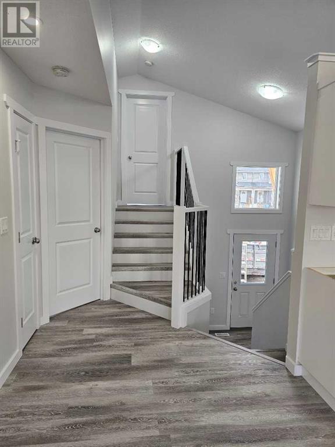
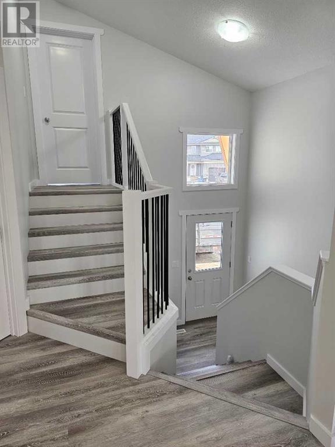
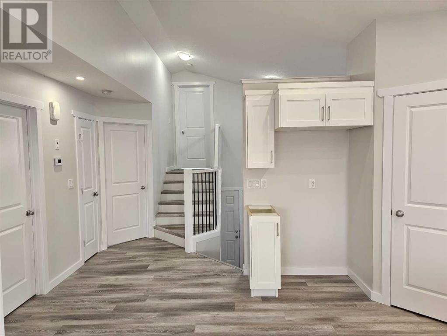
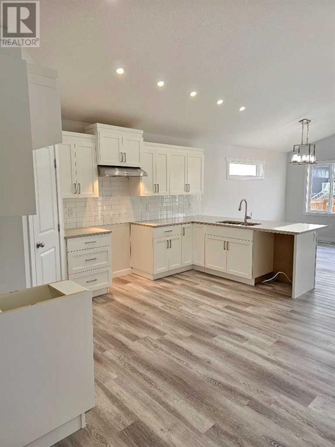
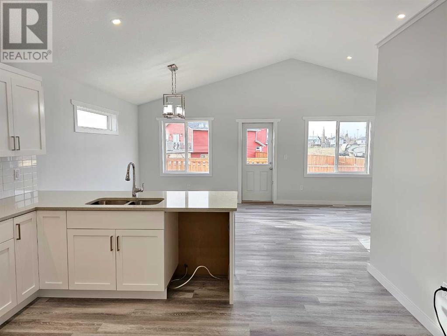
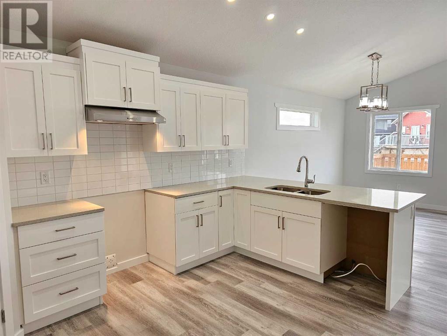
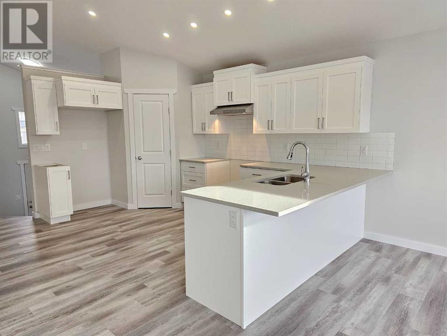
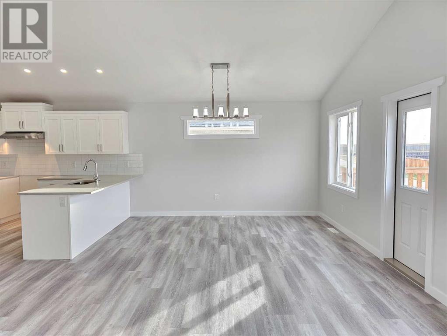
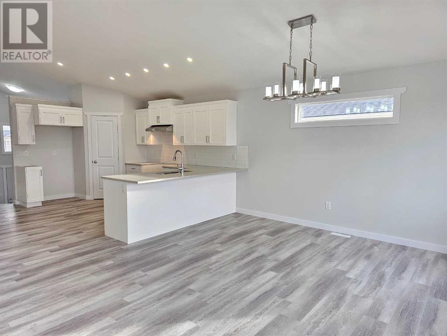
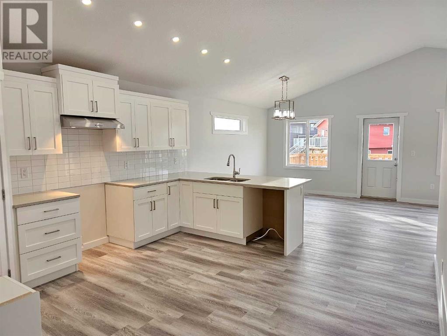
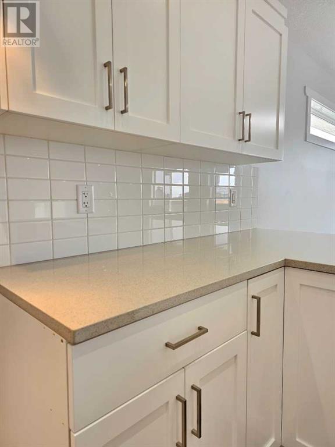
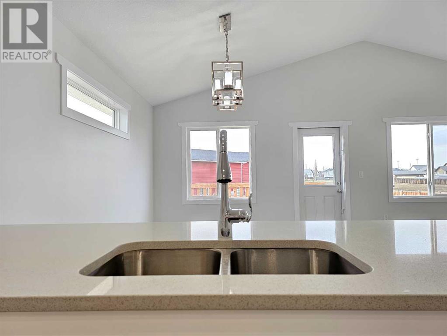
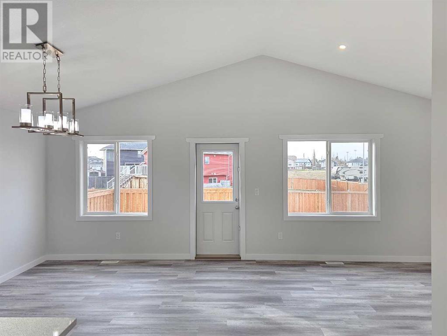
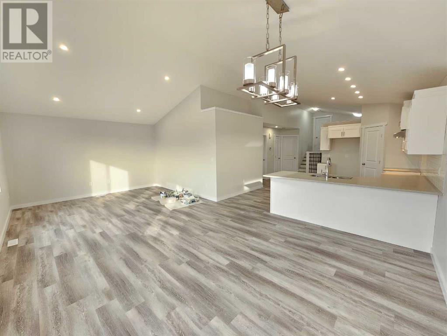
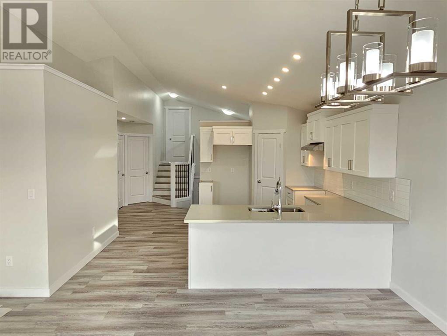
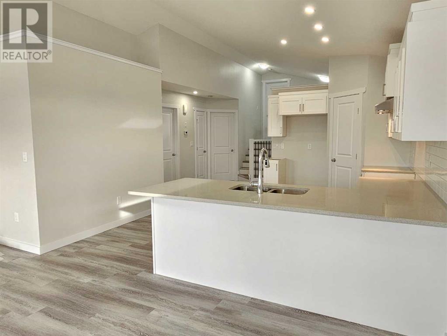
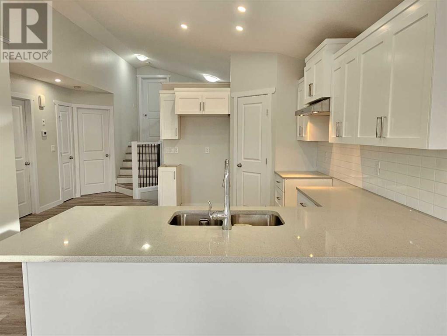
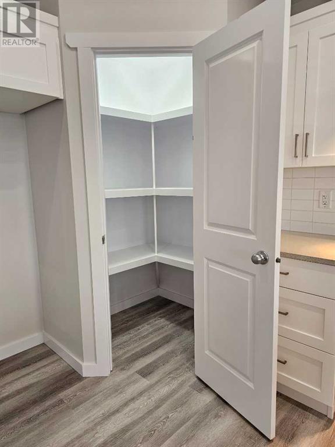
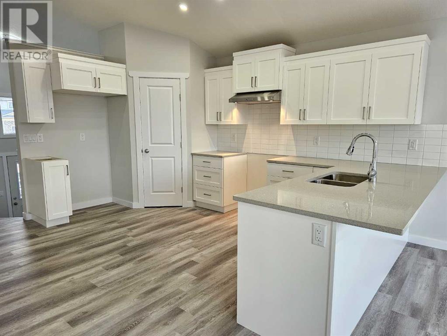
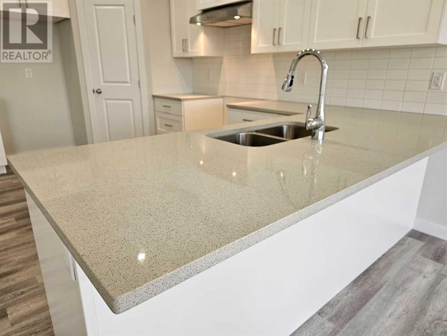
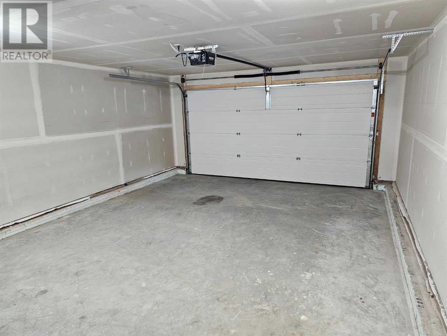

FOLLOW US