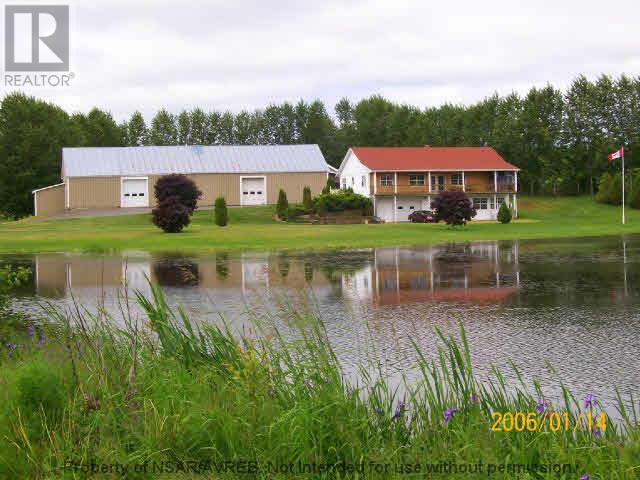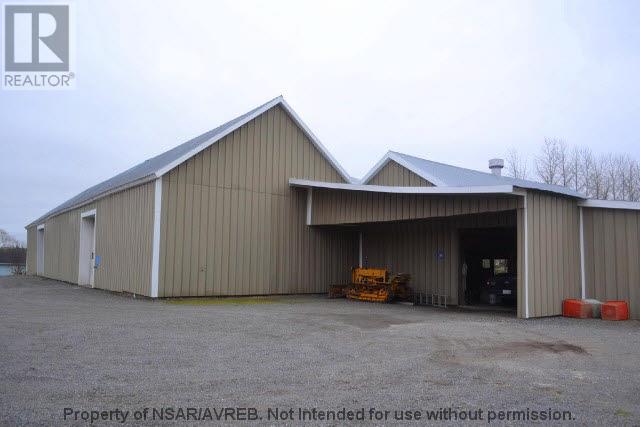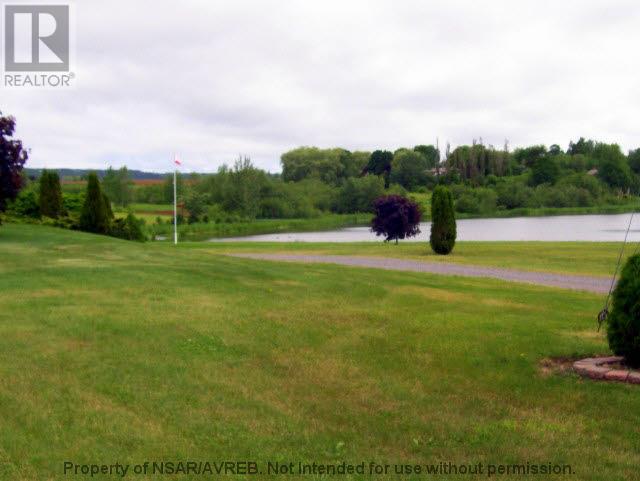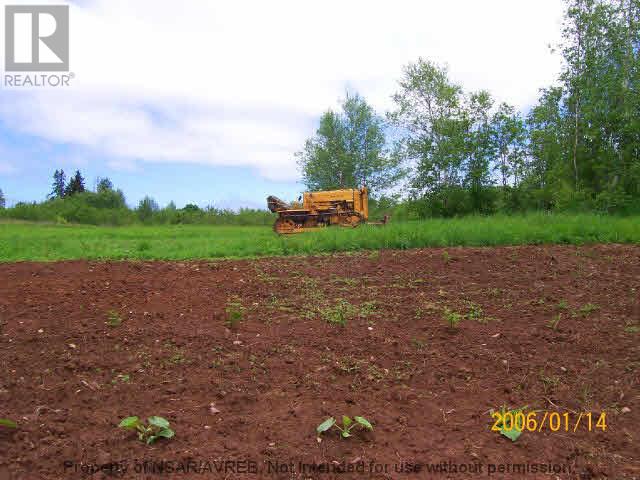9641 Highway 221 Canning, Nova Scotia B0P 1H0
$1,620,000
Viewing this property on Realtor.ca please click on the 'More Information or Virtual Tour' link for more property info. If you are using the Realtor.ca mobile app, please click 'Floor plan" for more property information - Two parcels (total 49.64 acres), house, barn and lake in the heart of the picturesque village of Canning. 28 Acres of property has Municipality zoning for R5 residential development to be sold separately . Serviced by municipal sewer and water, and short walk to P- 2 schools. - For more info click Multimedia (id:55687)
https://www.realtor.ca/real-estate/21763400/9641-highway-221-canning-canning
Property Details
| MLS® Number | 201707344 |
| Property Type | Single Family |
| Community Name | Canning |
| Water Front Type | Waterfront On Lake |
Building
| Bathroom Total | 2 |
| Bedrooms Above Ground | 3 |
| Bedrooms Below Ground | 1 |
| Bedrooms Total | 4 |
| Architectural Style | Character |
| Basement Development | Finished |
| Basement Features | Walk Out |
| Basement Type | Full (finished) |
| Constructed Date | 2001 |
| Construction Style Attachment | Detached |
| Flooring Type | Ceramic Tile, Hardwood, Porcelain Tile |
| Foundation Type | Poured Concrete |
| Stories Total | 1 |
| Total Finished Area | 4800 Sqft |
| Type | House |
| Utility Water | Municipal Water |
Rooms
| Level | Type | Length | Width | Dimensions |
|---|---|---|---|---|
| Lower Level | Bedroom | 13X12 | ||
| Lower Level | Family Room | 36X19 | ||
| Main Level | Living Room | 26.6X24.8 COMBO DR | ||
| Main Level | Kitchen | 10X12.10 | ||
| Main Level | Other | 7.3X6.7 | ||
| Main Level | Primary Bedroom | 15.2X26.4 | ||
| Main Level | Ensuite (# Pieces 2-6) | 4PC | ||
| Main Level | Bath (# Pieces 1-6) | 4PC | ||
| Main Level | Other | 7.9X14 | ||
| Main Level | Bedroom | 13.3X10.7 | ||
| Main Level | Bedroom | 13.4X10.7 |
Land
| Acreage | No |
| Sewer | Municipal Sewage System |
Parking
| Garage | |
| Attached Garage | |
| Gravel |
https://www.realtor.ca/real-estate/21763400/9641-highway-221-canning-canning

The trademarks REALTOR®, REALTORS®, and the REALTOR® logo are controlled by The Canadian Real Estate Association (CREA) and identify real estate professionals who are members of CREA. The trademarks MLS®, Multiple Listing Service® and the associated logos are owned by The Canadian Real Estate Association (CREA) and identify the quality of services provided by real estate professionals who are members of CREA. The trademark DDF® is owned by The Canadian Real Estate Association (CREA) and identifies CREA's Data Distribution Facility (DDF®)
September 27 2023 09:31:06
Nova Scotia Association of REALTORS®
Pg Direct Realty Ltd.
Schools
6 public & 6 Catholic schools serve this home. Of these, 2 have catchments. There are 2 private schools nearby.
PARKS & REC
21 tennis courts, 8 sports fields and 24 other facilities are within a 20 min walk of this home.
TRANSIT
Street transit stop less than a 2 min walk away. Rail transit stop less than 1 km away.






FOLLOW US