971 Marine Drive Gibsons, British Columbia V0N 1V1
$1,885,000
Modern coastal design by award winning Innovation Building Group. Inspired by the elements of nature, the interior offers soft beachy tones, airy & light, chosen purposefully while fitting with the home's natural surroundings. A Step Code 5 home designed to a 2050 climate model, making it future proofed for upcoming industry regulation as well as planned comfort in a changing climate. This ocean view home is designed for a comfortable, healthy future, retaining its value & will continue to compete with new product when all the building codes require higher levels of performance. The triple pane passive house certified windows guarantee no cold or hot spots & no drafts. Air Conditioned & temp control by heat pump guarantee low cost heating/cooling. Sandy public beach just a 5 min walk away! (id:55687)
https://www.realtor.ca/real-estate/26271399/971-marine-drive-gibsons
Property Details
| MLS® Number | R2831876 |
| Property Type | Single Family |
| Amenities Near By | Marina, Recreation, Shopping |
| Community Features | Rural Setting |
| Features | Private Setting |
| Parking Space Total | 4 |
| View Type | View |
Building
| Bathroom Total | 3 |
| Bedrooms Total | 3 |
| Appliances | All |
| Constructed Date | 2023 |
| Construction Style Attachment | Detached |
| Fireplace Present | Yes |
| Fireplace Total | 2 |
| Heating Fuel | Propane |
| Heating Type | Baseboard Heaters, Radiant Heat |
| Size Interior | 2856 Sqft |
| Type | House |
Land
| Acreage | No |
| Land Amenities | Marina, Recreation, Shopping |
| Size Frontage | 76 Ft |
| Size Irregular | 20666 |
| Size Total | 20666 Sqft |
| Size Total Text | 20666 Sqft |
Parking
| Garage | |
| Carport | |
| Visitor Parking |
https://www.realtor.ca/real-estate/26271399/971-marine-drive-gibsons

The trademarks REALTOR®, REALTORS®, and the REALTOR® logo are controlled by The Canadian Real Estate Association (CREA) and identify real estate professionals who are members of CREA. The trademarks MLS®, Multiple Listing Service® and the associated logos are owned by The Canadian Real Estate Association (CREA) and identify the quality of services provided by real estate professionals who are members of CREA. The trademark DDF® is owned by The Canadian Real Estate Association (CREA) and identifies CREA's Data Distribution Facility (DDF®)
November 11 2023 12:52:01
Real Estate Board Of Greater Vancouver
Royal LePage Sussex
Schools
6 public & 6 Catholic schools serve this home. Of these, 2 have catchments. There are 2 private schools nearby.
PARKS & REC
21 tennis courts, 8 sports fields and 24 other facilities are within a 20 min walk of this home.
TRANSIT
Street transit stop less than a 2 min walk away. Rail transit stop less than 1 km away.




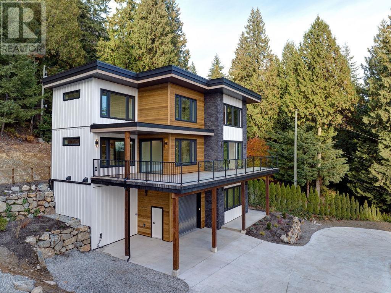

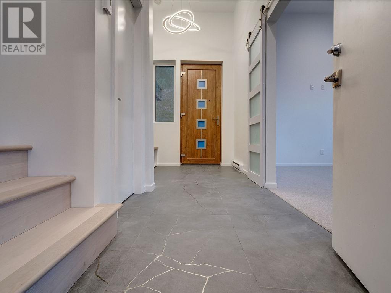
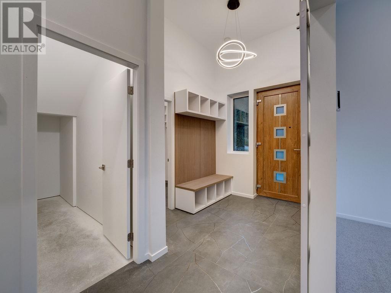
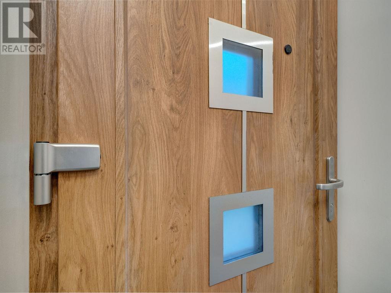
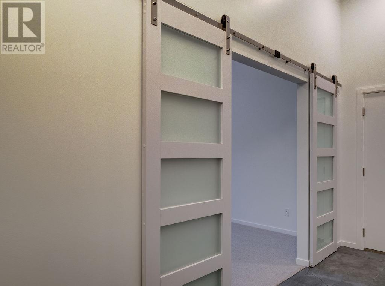

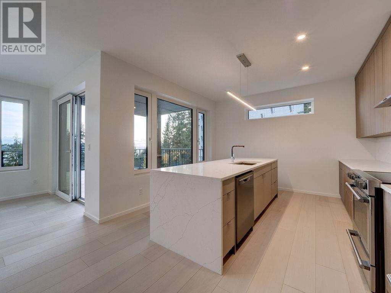
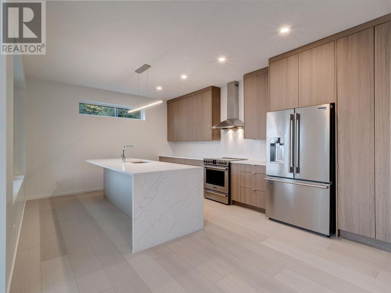

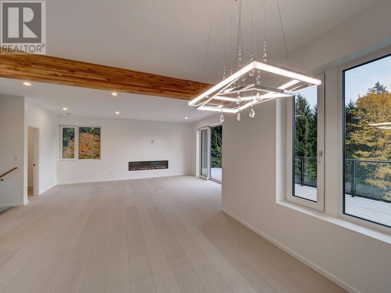
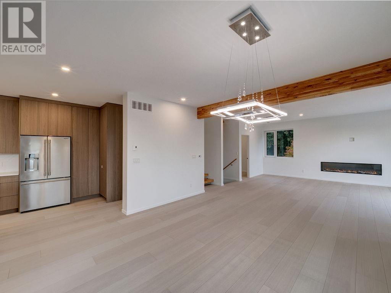
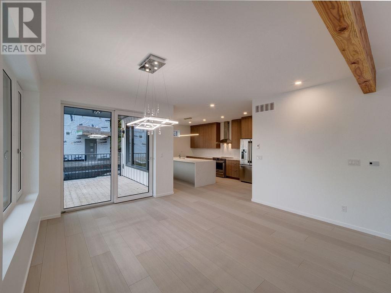
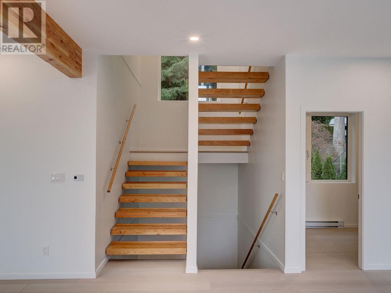
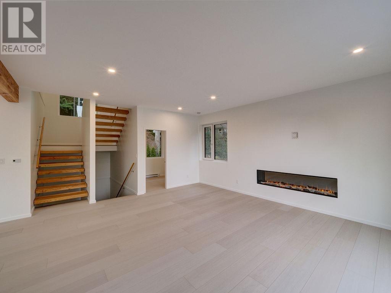
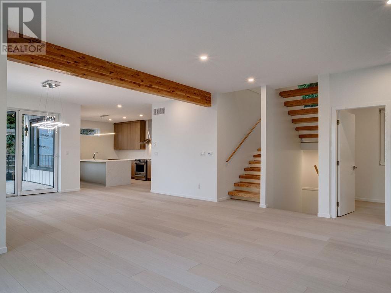
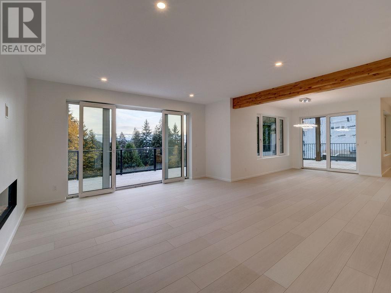
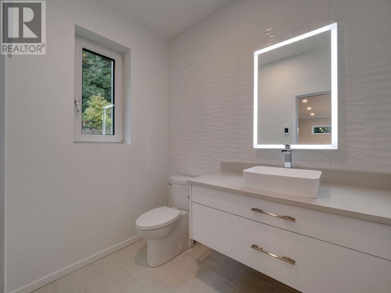
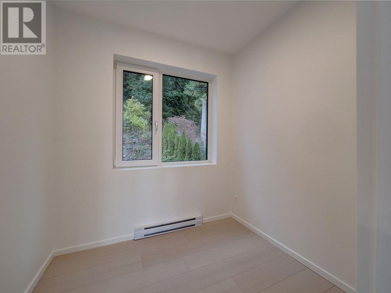
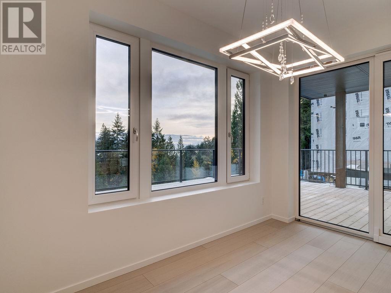

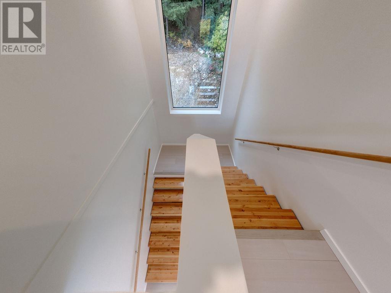
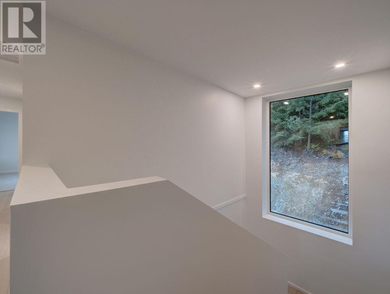
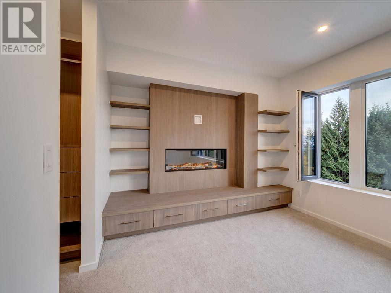
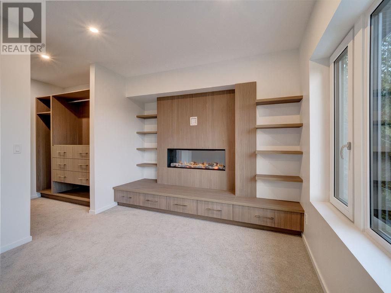
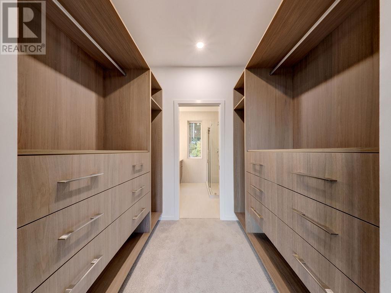


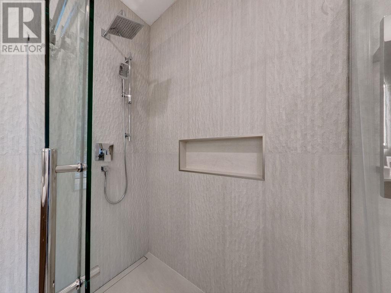
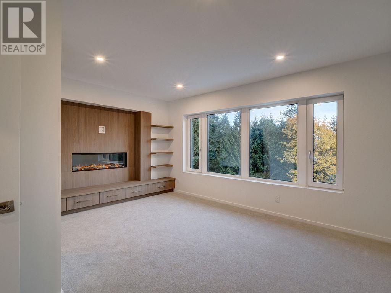
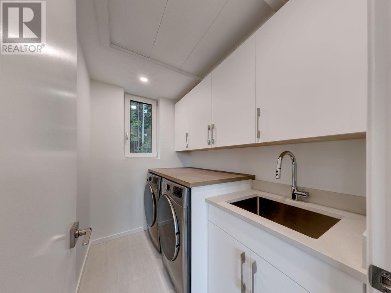
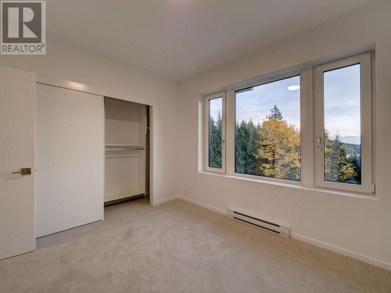
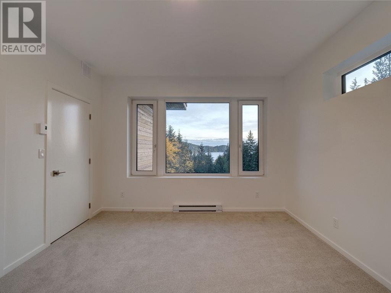
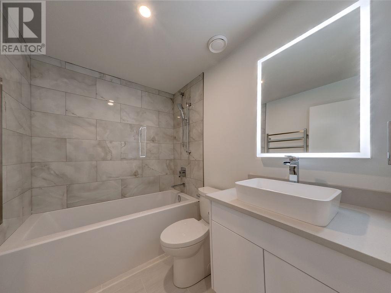
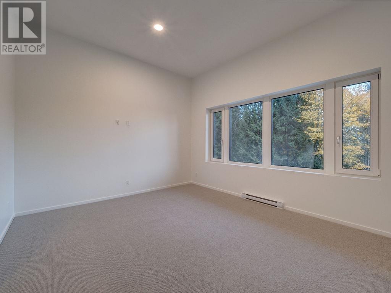
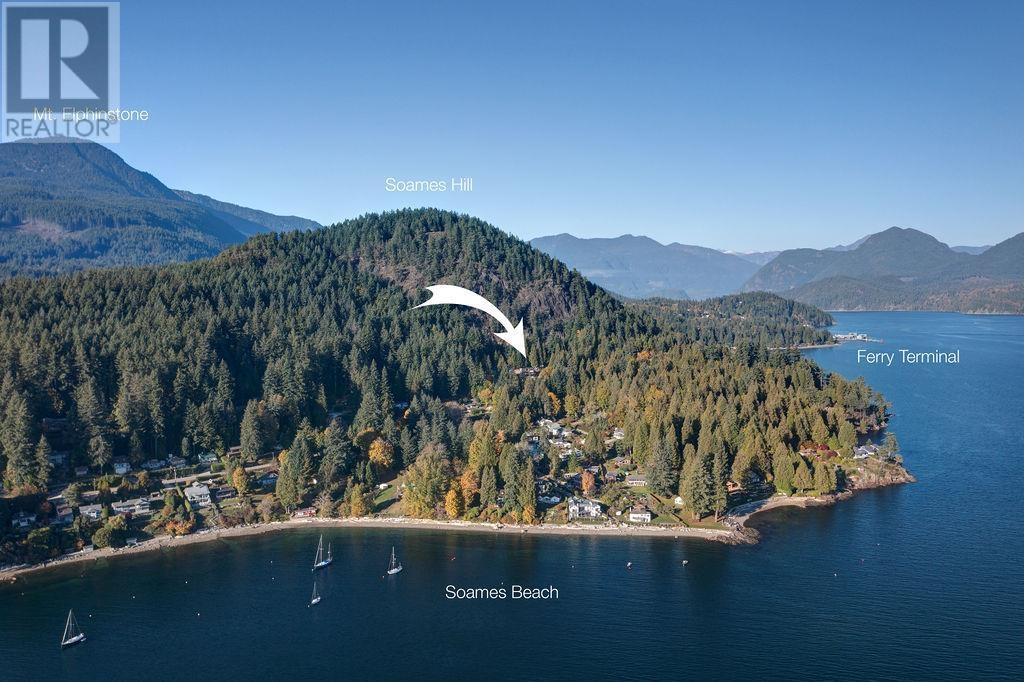
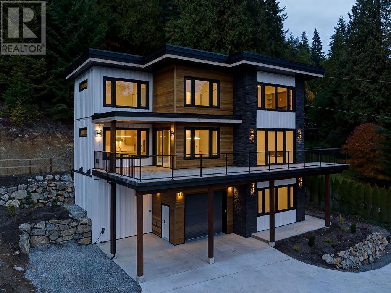

FOLLOW US