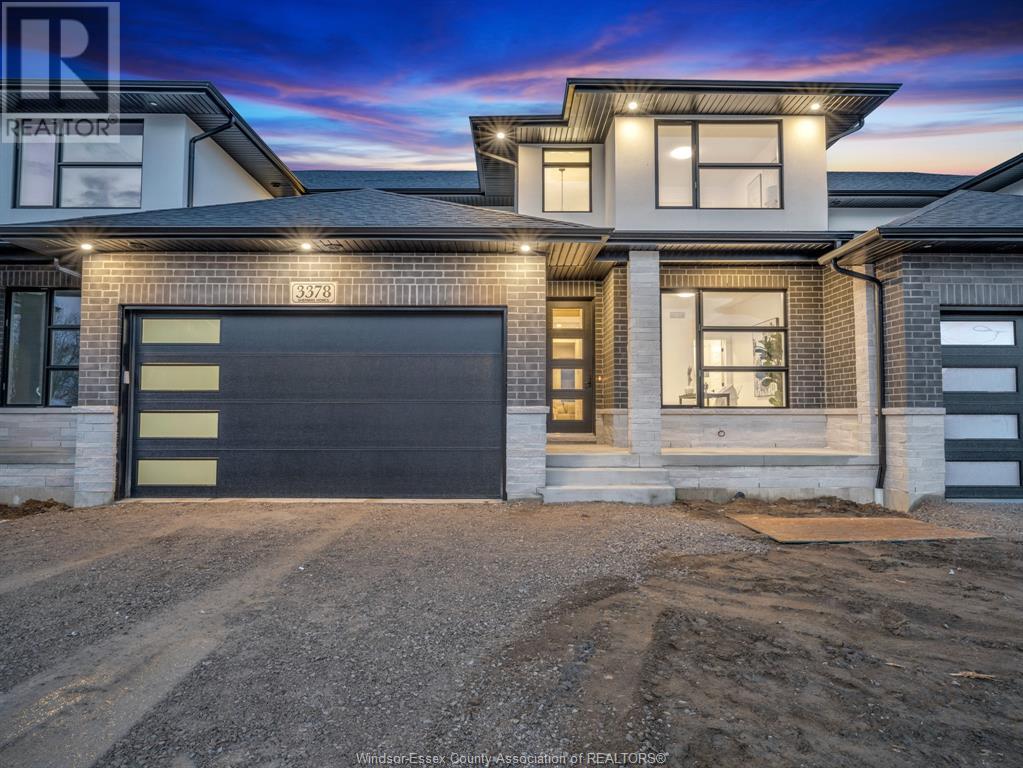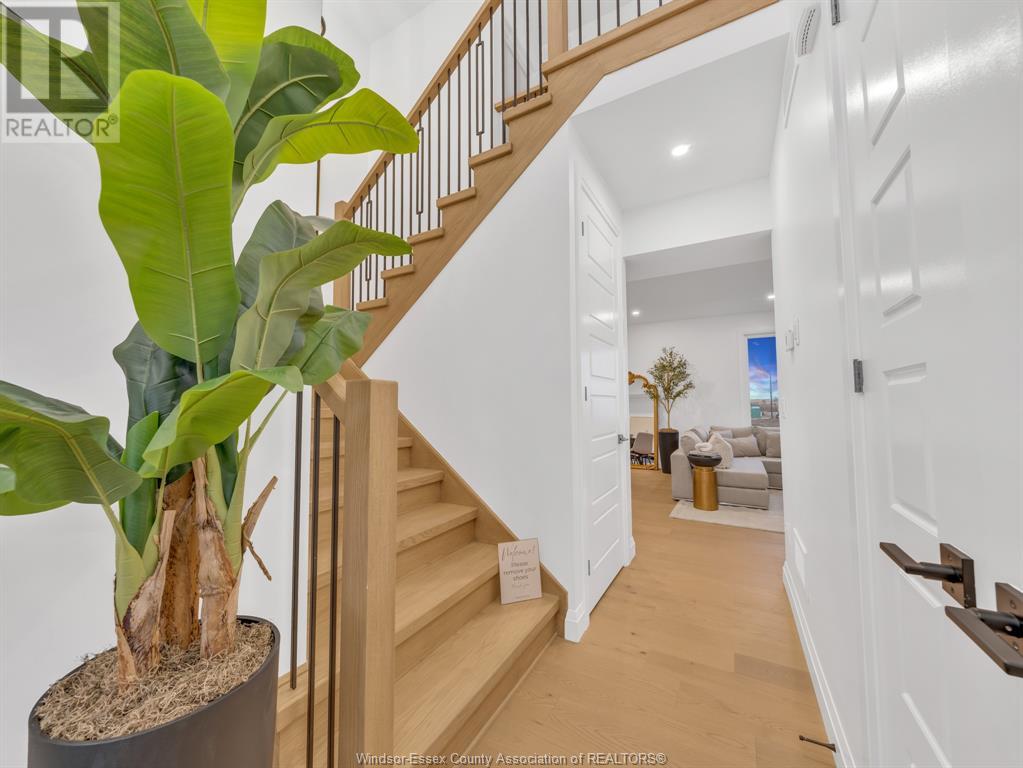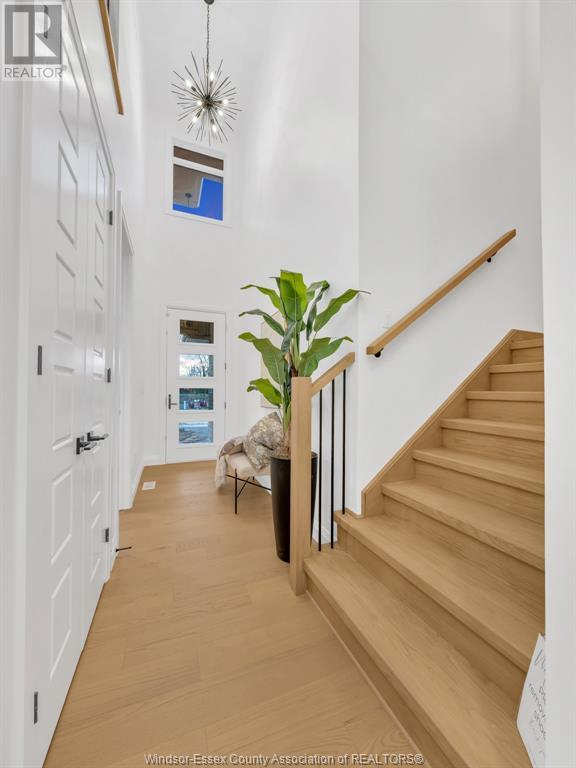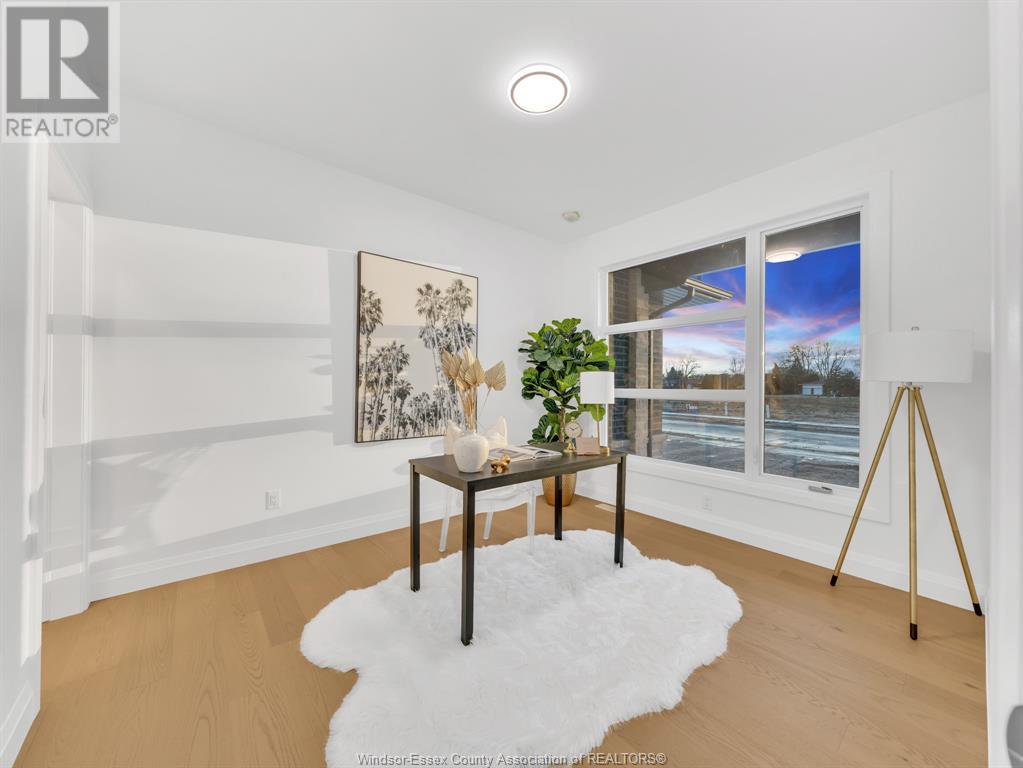Lot 14 Tullio Lane Lasalle, Ontario N9H 1H3
$949,900
Welcome to Lasalle's hottest new luxurious development. Discover effortless living with our quality-build townhomes brought to you by Sherman Homes, impeccable craftmanship. Featuring 4 bedrooms, 3.1 bathrooms, 2 car garage. Open concept living with hardwood and ceramic tiles throughout. Boasting a spacious kitchen with a floating island, backsplash, quartz countertops and designated dinning area. Light and bright living room with access to patio, perfect for entertaining friends and family on those warm summer nights. The primary bedroom features a walk-in closet and ensuite with ceramic glass shower. Add your own personal touch in this unfinished basement. Close to all your main amenities, highway access and shopping. Upgrade options are available. call L/S to learn more. (id:55687)
https://www.realtor.ca/real-estate/26268215/lot-14-tullio-lane-lasalle
Property Details
| MLS® Number | 23022894 |
| Property Type | Single Family |
| Features | Front Driveway |
Building
| Bathroom Total | 4 |
| Bedrooms Above Ground | 4 |
| Bedrooms Total | 4 |
| Constructed Date | 2023 |
| Construction Style Attachment | Attached |
| Cooling Type | Central Air Conditioning |
| Exterior Finish | Brick, Stone |
| Flooring Type | Ceramic/porcelain, Hardwood |
| Foundation Type | Concrete |
| Half Bath Total | 1 |
| Heating Fuel | Natural Gas |
| Heating Type | Forced Air, Furnace |
| Stories Total | 2 |
| Size Interior | 1969 |
| Total Finished Area | 1969 Sqft |
| Type | Row / Townhouse |
Rooms
| Level | Type | Length | Width | Dimensions |
|---|---|---|---|---|
| Second Level | 4pc Ensuite Bath | Measurements not available | ||
| Second Level | 4pc Ensuite Bath | Measurements not available | ||
| Second Level | Laundry Room | Measurements not available | ||
| Second Level | Bedroom | Measurements not available | ||
| Second Level | Bedroom | Measurements not available | ||
| Second Level | Primary Bedroom | Measurements not available | ||
| Main Level | 4pc Ensuite Bath | Measurements not available | ||
| Main Level | 2pc Bathroom | Measurements not available | ||
| Main Level | Family Room | Measurements not available | ||
| Main Level | Enclosed Porch | Measurements not available | ||
| Main Level | Kitchen | Measurements not available | ||
| Main Level | Dining Room | Measurements not available | ||
| Main Level | Mud Room | Measurements not available | ||
| Main Level | Bedroom | Measurements not available | ||
| Main Level | Foyer | Measurements not available |
Land
| Acreage | No |
| Size Irregular | 39x154.16 |
| Size Total Text | 39x154.16 |
| Zoning Description | Res |
Parking
| Attached Garage | |
| Garage | |
| Inside Entry |
https://www.realtor.ca/real-estate/26268215/lot-14-tullio-lane-lasalle

The trademarks REALTOR®, REALTORS®, and the REALTOR® logo are controlled by The Canadian Real Estate Association (CREA) and identify real estate professionals who are members of CREA. The trademarks MLS®, Multiple Listing Service® and the associated logos are owned by The Canadian Real Estate Association (CREA) and identify the quality of services provided by real estate professionals who are members of CREA. The trademark DDF® is owned by The Canadian Real Estate Association (CREA) and identifies CREA's Data Distribution Facility (DDF®)
November 13 2023 03:07:52
Windsor-Essex County Association of REALTORS®
RE/MAX Preferred Realty Ltd. - 585
Schools
6 public & 6 Catholic schools serve this home. Of these, 2 have catchments. There are 2 private schools nearby.
PARKS & REC
21 tennis courts, 8 sports fields and 24 other facilities are within a 20 min walk of this home.
TRANSIT
Street transit stop less than a 2 min walk away. Rail transit stop less than 1 km away.







FOLLOW US