481 Victoria
Greater Sudbury, Ontario
FULLY RENOVATED rental property with a solid 8.3% CAP RATE. This solid all brick 3 unit building has been COMPLETELY renovated with no expenses spared! This property consists of 2 Large 3 bedroom units and one large 2 bedroom unit complete with a brand new shared laundry area. Brand new boiler and hot water tank and all water lines to the units. 3 Brand new electrical panels with brand new wiring throughout the entire building!! All units have been completely remodeled with new kitchens, bathrooms, flooring, trim, appliances and so many more renovations there are too many to list! CALL TODAY FOR YOUR PRIVATE VIEWING! (id:55687)
Exp Realty
4 Rockingstone Drive
Saint John, New Brunswick
Wow! Stunning Brand New Town Homes featuring 1,568 sqft of living space, open concept main floor and a fully finished walkout basement! Welcome to 4 Rockingstone Drive located in Saint John NB. This newly built townhome will capture your heart the moment you walk through the doors. Engineered hardwoord flooring, laundry on the upper level and an oversized, heated, single car garage. The main floor is an open concept design, featuring the living room, dining room and kitchen, giving you ample space to entertain your guests. And don't forget about the two piece bathroom! Upstairs you will find the primary bedroom, second bedroom and laundry area. The lower level features a large rec room or what could be a potential third bedroom. The lower level has access to the garage and a walkout basement. These homes are of high quality finishings, you just have to come see for yourself! Taxes reflect a non-owner home and has NOT been assessed since the property was completed. (id:55687)
RE/MAX Professionals
15 Turnberry Crt
Moncton, New Brunswick
Stunning 2 sty, 4 bedroom, 3 bath home that will amaze you! Located in Moncton north on a prestigious cul de sac in Stonehaven Estates. This magnificent home was built on slab and is equipped with 2 geothermal systems. Modern inviting curb appeal. Inside you will be in awe with the open concept layout, 10.5 foot ceilings, heated floors and modern flare throughout. The kitchen is a chefs dream with high end appliances, double ovens, massive center island with prep sink, concrete countertops, apron sink and impressive walk in pantry. The open main floor plan offers large eating area, wine nook, Livingroom with wall to ceiling fire place, games/theatre room, hot tub 3 season sunroom with double garden doors on either side of the 2 sided fireplace wall and garden door leading out to back concrete deck with Firepit area. An entertainers paradise! Finishing off the main floor is half bath and utility room. Upstairs is a masterpiece with welcoming landing, lots of natural light and a chaise area to curl up in. Jack and Jill bedrooms are separated by a 5 pc family bath, another spacious bedroom currently used as a gym, stunning laundry room you will always want to do laundry in and the primary bedroom like no other! Walk through double doors into your bedroom suite with wall to floor built in wardrobe with bench, personal lounge room for those 'hide away breaks', 5 pc spa bathroom and 'pieces de resistance', your very own personal 'dressing room'. View today! (id:55687)
RE/MAX Quality Real Estate Inc.
2124 Union Court
West Vancouver, British Columbia
WEST Vancouver, An exclusive 11278sf development opportunity. Property offered below assessment $450,000. schools and shopping nearby. Zoning RS7 image your dream Home with a view. (id:55687)
Multiple Realty Ltd.
846 Okanagan Ave
Chase, British Columbia
Beautifully landscaped three bedroom home in the heart of Chase! Main floor of this house has all the comforts you need with the living room on one side of the house and kitchen (with dining room) on the other side. Two bedrooms upstairs and full bathroom complete the main floor. Downstairs is mostly finished with an oversized rec room third bedroom, laundry and bathroom with outside access. Outside you will find a large fenced yard with plenty of trees and a firepit area with a single car garage on a comer lot. Natural Gas furnace has been put into place and just needs to be hooked up. Close to schools, golf, shopping, lake and more and be sure to watch the virtual tour! (id:55687)
Century 21 Lakeside Realty Ltd
40-4428 Barriere Town Rd
Barriere, British Columbia
This beautiful 2-bedroom plus den (could easily be converted to 3 bed plus den), 1-bathroom mobile home located in a quiet town is the perfect place to call your own. With an open concept design, you'll love the bright and airy feel of this home as soon as you step inside. The spacious living area flows seamlessly into the kitchen, making it the perfect space for entertaining guests or spending time with family. The kitchen is equipped with modern appliances, pot rack and plenty of counter space, with room for an island making meal prep a breeze. The bedrooms are generously sized, providing space for everyone in the family. Convert the unfinished, but heated and powered addition into a bedroom or 2 dens. With a private fenced yard, you'll enjoy plenty of outdoor space to relax and unwind. There's even a storage shed to keep all of your outdoor equipment organized and out of sight. This home is conveniently located near grocery stores, parks, schools, doctors' offices, and restaurants, so you'll never have to travel far to get what you need. (id:55687)
Exp Realty
89 Pereira
Harrow, Ontario
Welcome to Noah Homes newest to-be-built model located in Parkland Woods (Harrow). Noah Homes popular Twin Villa model has a 1,440sq main floor living Open concept design great for entertaining, a gorgeous kitchen w/Quartz counters Lg Island, Large Walk in pantry, Living room has a beautiful fireplace leading to a large covered cement deck, Large Primary Bed w/Ensuite ceramic shower and walk-in closet, Main Floor laundry leading to a 2 car garage. The front bedroom can also be used as an office with a 2nd bath on the main floor. (id:55687)
Royal LePage Binder Real Estate - 644
29 Nightingale Lane
Quispamsis, New Brunswick
Residential development Opportunity of 5.7 acres in a popular new residential subdivision with walking distance to the English and French Elementary schools and Quispamsis Middle School. Also conveniently located are walking trails and easy access to the Highway. This large parcel is zoned R1 Residential and has an approved subdivision plan for 10 building lots on a court. (id:55687)
Exit Realty Specialists
8 Mill Street Unit# 1
Tilbury, Ontario
Secure the future of your business in one of 4 ground floor commercial units in the new 72 unit Avalon Mill St apartments. This high traffic site is located just off of highway 401 on Tilbury's main corridor street, with A1 National franchises nearby. 3 units to choose from ranging from 940 sf. This unit is 1596 square feet with one washroom. Gross lease of $27psf includes heat, taxes, CAM and Insurance. Multi-year lease required, landlord reserves the right to deny any use. Building completion and occupancy is expected for fall of 2024. Contact listing agent for more information. (id:55687)
Royal LePage Peifer Realty Brokerage
8 Mill Street Unit# 3
Tilbury, Ontario
Secure the future of your business in one of 3 ground floor commercial units in the new 72 unit Avalon Mill St apartments. This high traffic site is located just off of highway 401 on Tilbury's main corridor street, with A1 National franchises nearby. 3 units to choose from starting at 940SF. This unit is 1499 square feet with one washroom. Gross lease of $27psf includes heat, taxes, CAM and Insurance. Multi-year lease required, landlord reserves the right to deny any use. Building completion and occupancy is expected for fall of 2024. Contact listing agent for more information. (id:55687)
Royal LePage Peifer Realty Brokerage
8 Mill Street Unit# 2
Tilbury, Ontario
Secure the future of your business in one of 3 ground floor commercial units in the new 72 unit Avalon Mill St apartments. This high traffic site is located just off of highway 401 on Tilbury's main corridor street, with A1 National franchises nearby. 3 units to choose from up to 1596SF. This unit is 940 square feet with one washroom. Gross lease of $27psf includes heat, taxes, CAM and Insurance. Multi-year lease required, landlord reserves the right to deny any use. Building completion and occupancy is expected for fall of 2024. Contact listing agent for more information. (id:55687)
Royal LePage Peifer Realty Brokerage
39768 Government Road
Squamish, British Columbia
A rare opportunity to own, Three Rivers Trailer Court, a mobile home park, multifamily community in the burgeoning town of Squamish BC. Consisting of 30 pads across 3.08 acres of property with full city services of water and sewer. The mobile home park is both quality cash flow investment with low density land for future hold and opportunity. Townhouse and stacked townhome developments lie on its borders. Contact listing agent for full package and analysis. (id:55687)
Royal LePage Westside Klein Group

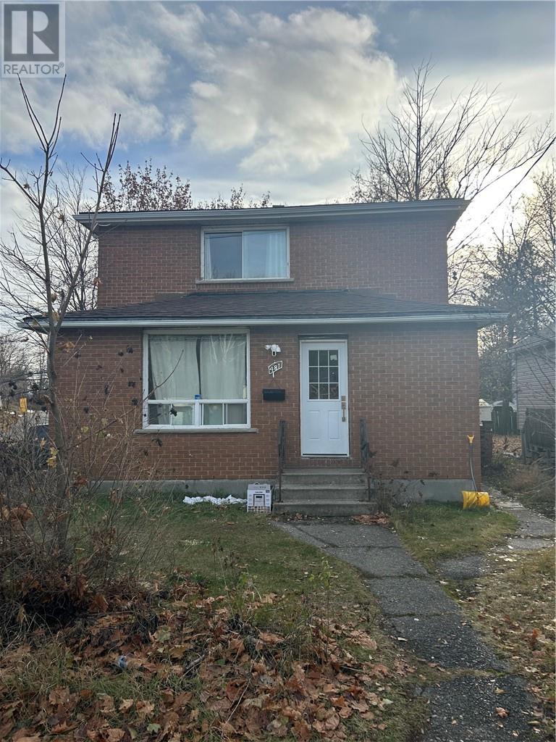

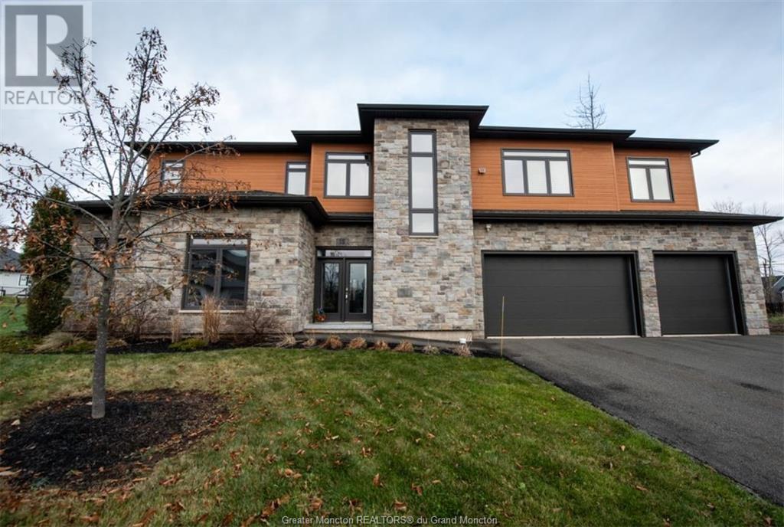
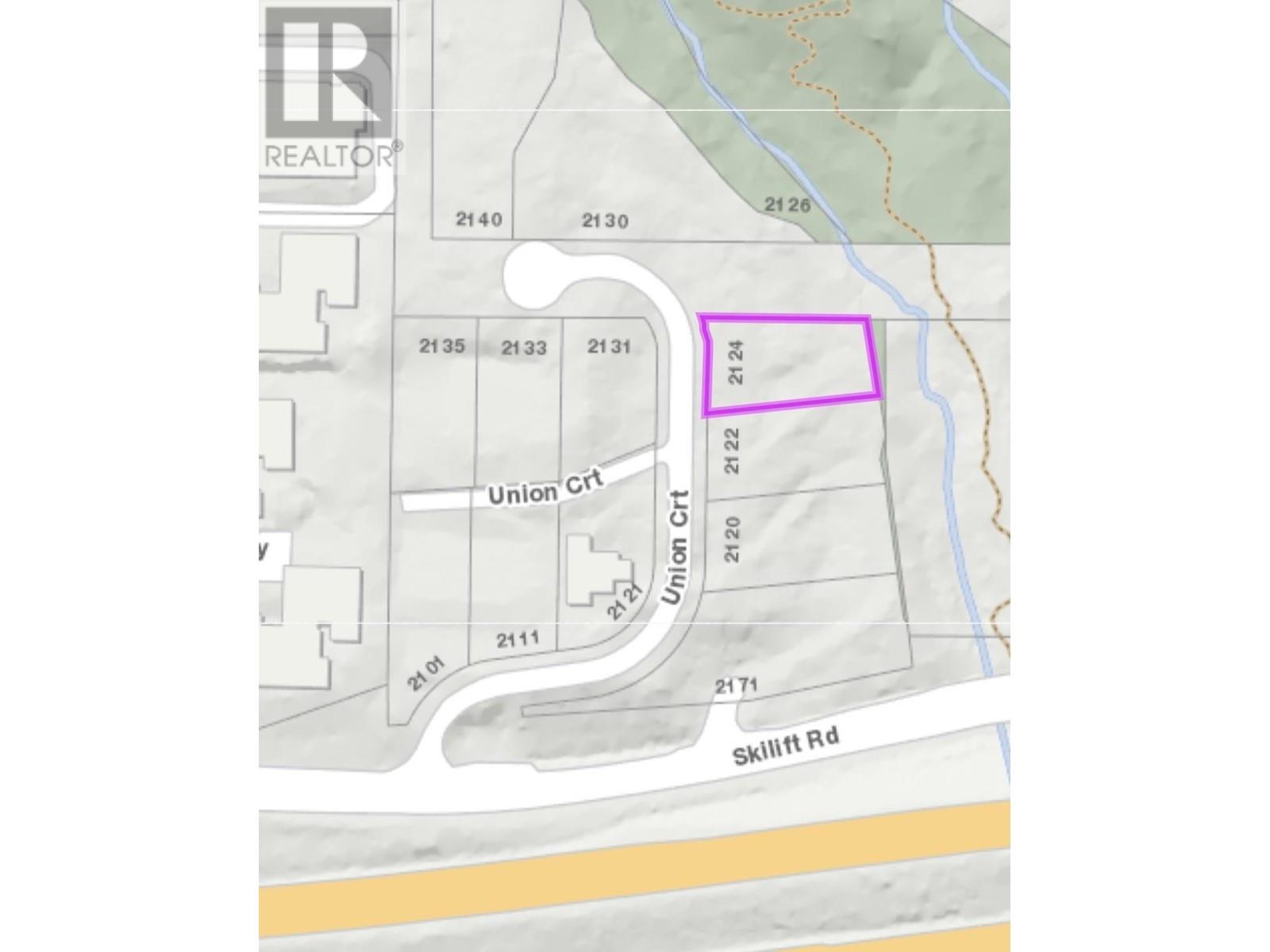
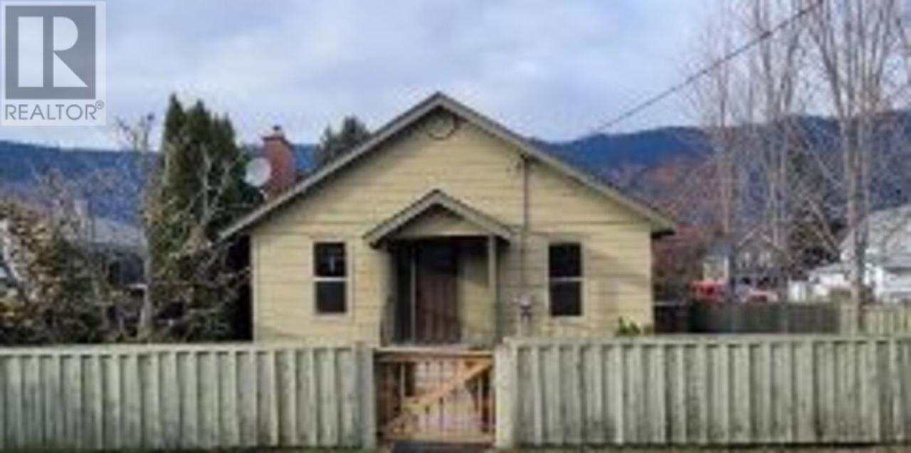
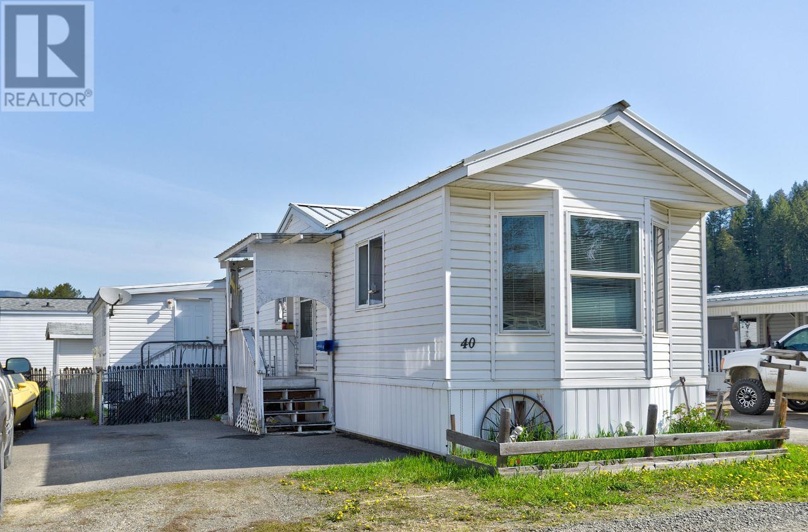
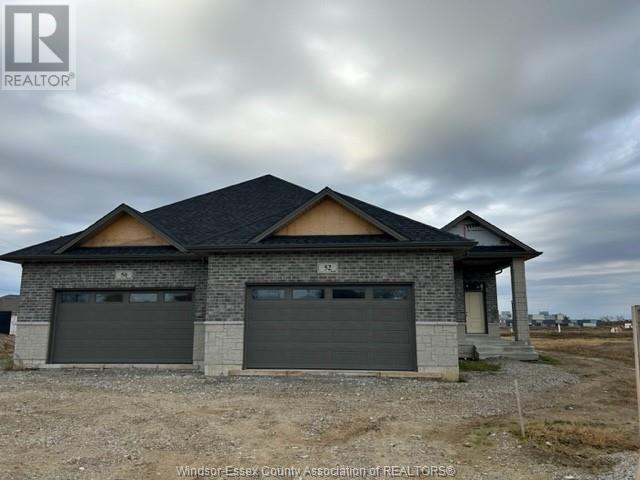

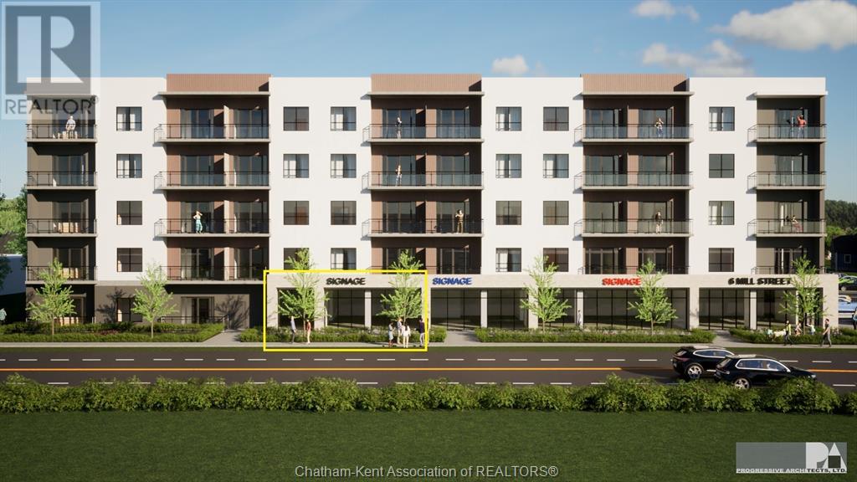
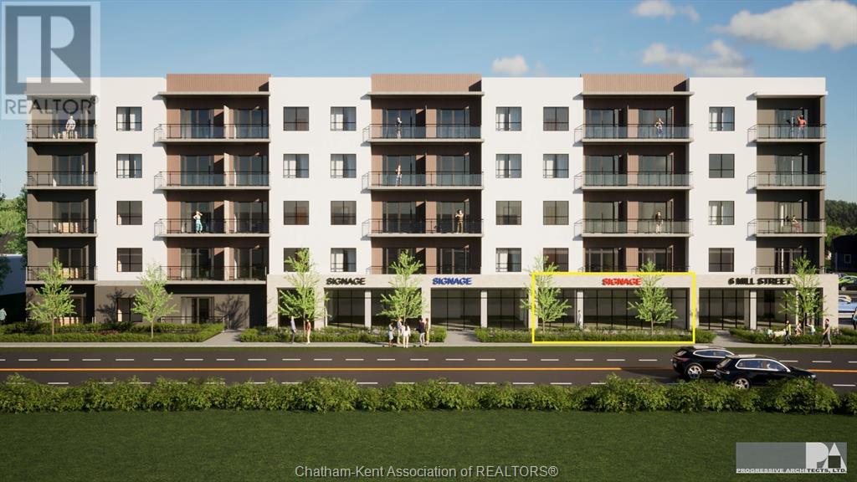
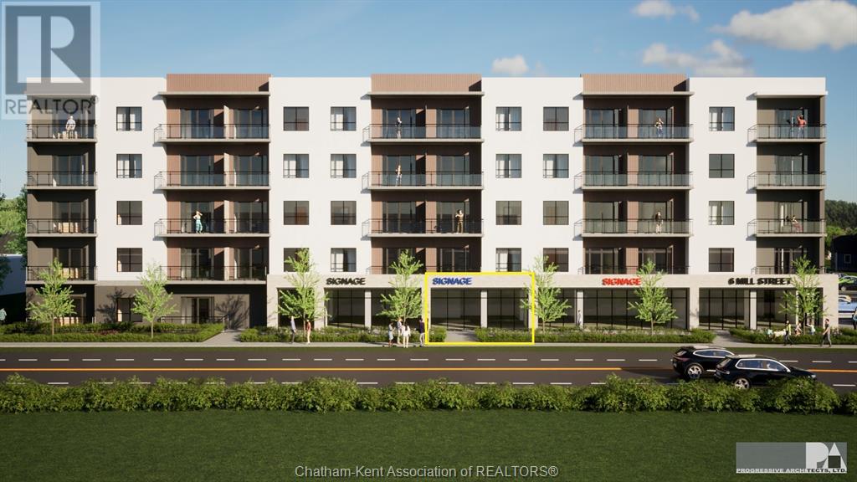
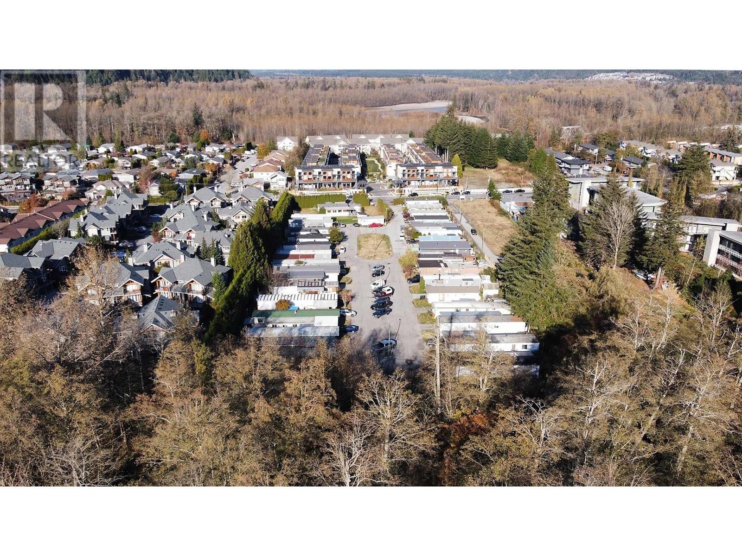
FOLLOW US