46 Mackenzie John Cres
Brighton, Ontario
Open House Sundays 12-1pm held at 81 Lakehurst Street, Brighton. McDonald Homes is pleased to announce new quality homes with competitive Phase 1 pricing here at Brighton Meadows! This Merlin model is a 1399 sq.ft semi detached home that's fully finished top to bottom! Featuring high quality laminate or luxury vinyl plank flooring, custom kitchen with peninsula, pantry and walkout to back deck, primary bedroom with ensuite and double closets, plus second bedroom and bath, main floor laundry, and vaulted ceiling in great room. Basement features large rec room, two additional bedrooms, and full bathroom. Economical forced air gas, central air, and an HRV for healthy living. These turn key houses come with an attached single car garage with inside entry and sodded yard plus 7 year Tarion Warranty. Located within 5 mins from Presqu'ile Provincial Park and downtown Brighton, 10 mins or less to 401. Customization is possible, Summer 2024 closing! (id:55687)
Royal LePage Proalliance Realty
31 Clayton John Ave
Brighton, Ontario
Open House Sundays 12-1pm held at 81 Lakehurst Street, Brighton. McDonald Homes is pleased to announce new quality townhomes with competitive Phase 1 pricing here at Brighton Meadows! This 1138 sq.ft Bluejay model is a 2 bedroom, 2 bath inside unit featuring high quality laminate or luxury vinyl plank flooring, custom kitchen with island and eating bar, primary bedroom with ensuite and double closets, main floor laundry, vaulted ceiling in great room. Economical forced air gas and central air, deck and an HRV for healthy living. These turn key houses come with an attached single car garage with inside entry and sodded yard plus 7 year Tarion Warranty. Located within 5 mins from Presqu'ile Provincial Park and downtown Brighton, 10 mins or less to 401. Customization is possible, Summer 2024 closing! (id:55687)
Royal LePage Proalliance Realty
33 Clayton John Ave
Brighton, Ontario
Open House Sundays 12-1pm held at 81 Lakehurst Street, Brighton. McDonald Homes is pleased to announce new quality townhomes with competitive Phase 1 pricing here at Brighton Meadows! This 1158 sq.ft Bluejay model is a 2 bedroom, 2 bath END unit featuring high quality laminate or luxury vinyl plank flooring, custom kitchen with island and eating bar, primary bedroom with ensuite and double closets, main floor laundry, vaulted ceiling in great room. Economical forced air gas and central air, deck and an HRV for healthy living. These turn key houses come with an attached single car garage with inside entry and sodded yard plus 7 year Tarion Warranty. Located within 5 mins from Presqu'ile Provincial Park and downtown Brighton, 10 mins or less to 401. Customization is possible, Summer 2024 closing! (id:55687)
Royal LePage Proalliance Realty
45 Clayton John Ave
Brighton, Ontario
Open House Sundays 12-1pm held at 81 Lakehurst Street, Brighton. McDonald Homes is pleased to announce new quality homes with competitive Phase 1 pricing here at Brighton Meadows! This Osprey model is a 1418 sq.ft two bedroom, two bath bungalow featuring high quality laminate or luxury vinyl plank flooring, custom kitchen with island, dining room with tray ceiling, primary bedroom with ensuite and walk-in closet, main floor laundry and mudroom. Economical forced air gas, central air, and an HRV for healthy living. These turn key houses come with an attached double car garage with inside entry and sodded yard plus 7 year Tarion New Home Warranty. Located within 5 mins from Presqu'ile Provincial Park and downtown Brighton, 10 mins or less to 401. Customization is possible, Summer 2024 closing! (id:55687)
Royal LePage Proalliance Realty
27 Clayton John Ave
Brighton, Ontario
Open House Sundays 12-1pm held at 81 Lakehurst Street, Brighton. McDonald Homes is pleased to announce new quality townhomes with competitive Phase 1 pricing here at Brighton Meadows! This 1158 sq.ft Bluejay model is a 2 bedroom, 2 bath END unit featuring high quality laminate or luxury vinyl plank flooring, custom kitchen with island and eating bar, primary bedroom with ensuite and double closets, main floor laundry, vaulted ceiling in great room. Economical forced air gas and central air, deck and an HRV for healthy living. These turn key houses come with an attached single car garage with inside entry and sodded yard plus 7 year Tarion Warranty. Located within 5 mins from Presqu'ile Provincial Park and downtown Brighton, 10 mins or less to 401. Customization is possible, Summer 2024 closing! (id:55687)
Royal LePage Proalliance Realty
10109 92a Street
Grande Prairie, Alberta
Attention Investors! Here's an exceptional chance you won't want to overlook – an outstanding investment prospect in a great location, this triplex boasts not only convenience to shopping and amenities but also a prime spot across from a park and within easy walking distance to a school. Comprising three distinct units, each residence offers an impressive arrangement of 3 bedrooms and 2 full bathrooms. Among them, a singular unit encompasses a generous 1600 sq ft of living space, while the remaining two units encompass 1400 sq ft each, culminating in a combined living area of 4400 sq ft. Bright and airy, the expansive living spaces are adorned with ample windows that flood the interiors with natural light. The thoughtfully designed kitchen boasts an abundance of cabinets and counter space, complemented by a dedicated dining area for mealtime gatherings. Adding to the allure, every unit is thoughtfully outfitted with its own washer and dryer, enhancing the convenience factor. The property itself is fully landscaped, complete with cement sidewalks and ample dedicated parking for up to 6 vehicles. Moreover, privacy and comfort have been prioritized with the incorporation of sound-dampening features between units, ensuring an undisturbed living experience for all occupants. Throughout the units, resilient laminate flooring has been thoughtfully chosen for its durability and aesthetic appeal. Time is of the essence, seize the moment and book your showing today. (id:55687)
Grassroots Realty Group Ltd.
8 101 Neis Access Road
Emma Lake, Saskatchewan
Welcome to the exquisite home located in the prestigious gated community of Laurel Green Estates in Emma Lake, SK. This stunning property offers luxurious living and boasts an array of remarkable features that will captivate you from the moment you step inside. As you enter, you will be greeted by a beautifully designed open concept floor plan. The spacious living area is enhanced by a cozy gas fireplace, vaulted ceilings, and large windows that flood the space with natural light, creating an inviting and warm ambiance. The hardwood flooring adds an elegant touch, providing a seamless flow throughout the main level. The fully equipped kitchen is a chef's dream, adorned with SS appliances and a large island with quartz countertops which serves as a focal point; ample space for meal preparation and entertaining guests. The main floor is also home to the master bedroom retreat, providing a private sanctuary for relaxation. It features a generous walk-in closet to accommodate your wardrobe collection and a luxurious 5-pc en-suite with jet tub for soothing soaks and heated floors for added comfort. Venturing to the 2nd floor, you will find 2 additional bedrooms, perfect for family members or guests and a 4-pc bathroom (heated floor). The fully finished basement is a versatile space, ideal for recreational activities and entertainment. It includes a spacious family room, 2 more bedrooms, 4-pc bathroom, and a dedicated laundry room. Step outside onto the deck and immerse yourself in the tranquility of your surroundings. The BBQ (natural gas) hook-up allows for effortless outdoor grilling, while the fenced backyard offers an extra layer of security and peace of mind for your children and/or furry friends. Additional items to note: New HE furnace(23), hot water on demand, sump pump, A/C, C/V, UG sprinklers and a dbl det garage, providing ample space for parking & storage. Don't miss the opportunity to make this exceptional property in Laurel Green Estates your new home. (id:55687)
Realty Executives Saskatoon
32 Greenfield Cl
Fort Saskatchewan, Alberta
Fully developed, Executive 2-storey home with over 4000 sq. ft. of living space, triple attached garage, 30x40 shop, RV parking, fenced & landscaped on a corner lot (.40ac.)On the main floor, you have the updated gourmet kitchen with an abundance of custom cupboards & counter space, a thru pantry, a large island, granite countertops & stainless steel appliancesa spacious dining area with garden door access to the 16x12 deck and yard. The living room features a stone gas fireplace, a den just off the front entrance, a 2PC bath, and access to your garage finish this level. Upstairs, you have a 4PC bath, laundry room, bonus room with built-in shelving, primary bedroom with gas fireplace, walk-in closet & 5PC ensuite & corner jacuzzi tub, plus two good-sized bedrooms with closet organizers. Basement development includes a 4PC bath, rec. room with a corner gas-burning fireplace and a games area with a built-in bar. 2 more bedrooms with closet organizers. Excellent family home. Some photos virtually staged (id:55687)
RE/MAX Elite
305, 10104 101 Avenue
Grande Prairie, Alberta
$1.00/SQ.FT. BASE RENT FOR ONE YEAR!!! YES YOU READ THAT RIGHT, The Landlord is looking for strong tenants and is offering an unbeatable leasing incentive. Affordable & Functional Lease space with large parking lot included. This space has undergone recent renovations with flooring, millwork, lighting, plumbing, etc. Modern finishing's help the space present well to the users & clients. The space currently offer a large reception are with 5 offices or treatment rooms, 3 of which have large windows. The property is conveniently located in downtown Grande Prairie and has a parking lot with 24 stalls + ample street parking. Well very managed. Base rent($1.00)=$79.42 + Net rent($8.33)=$661.54 Total Monthly Cost=$740.96+GST. All Utilities are included. The Landlord is prepared to offer one month's free rent for every year of the term. Contact a Commercial Realtor today for further information or to arrange a viewing. (id:55687)
Exp Realty
34 Feero Drive
Whitecourt, Alberta
Affordable!! Great starter home or investment! 2 storey home is in a perfect location across from Pat Hardy School, close to the hospital and recreational center. This home shows in excellent condition, with new high quality laminate flooring and updated bathrooms. There are 3 bedrooms and 2 baths. There also is a fenced yard with back alley access and parking. (id:55687)
RE/MAX Advantage (Whitecourt)
360 Tibbles Road
Quesnel, British Columbia
* PREC - Personal Real Estate Corporation. 5.14 vacant plot along lovely Tibbles Road! Cariboo country living with recreation opportunities all around you! Just minutes to Puntchesakut Lake Provincial Park in one direction and Puntataenkut (Tibbles) Lake in the other, Cresta Luna Golf Course is a few minutes down the road and Sylvia's General Store a 2 min drive. Still only a half hour from downtown Quesnel. Come and build your own country getaway on this well-treed, private, flat piece of paradise! (id:55687)
RE/MAX Quesnel Realty (1976)
1396 Guelph Line
Burlington, Ontario
Opportunity To Lease Approx 9993 sf of Warehouse and Office Space in a Freestanding Industrial Building. Sitting On 1.1 Acre Lot. The Property Offers Plenty Of Outside Storage with a Gated Fence. Lots of On-Site Parking. Two Truck-Level Doors. Clean Uses Only. No Manufacturing or Automotive Uses. Exterior Signage Available. Located On Guelph Line, Just South Of Upper Middle Road. Excellent Exposure Onto One Of Burlington's Major Thoroughfares. (id:55687)
Royal LePage Burloak Real Estate Services



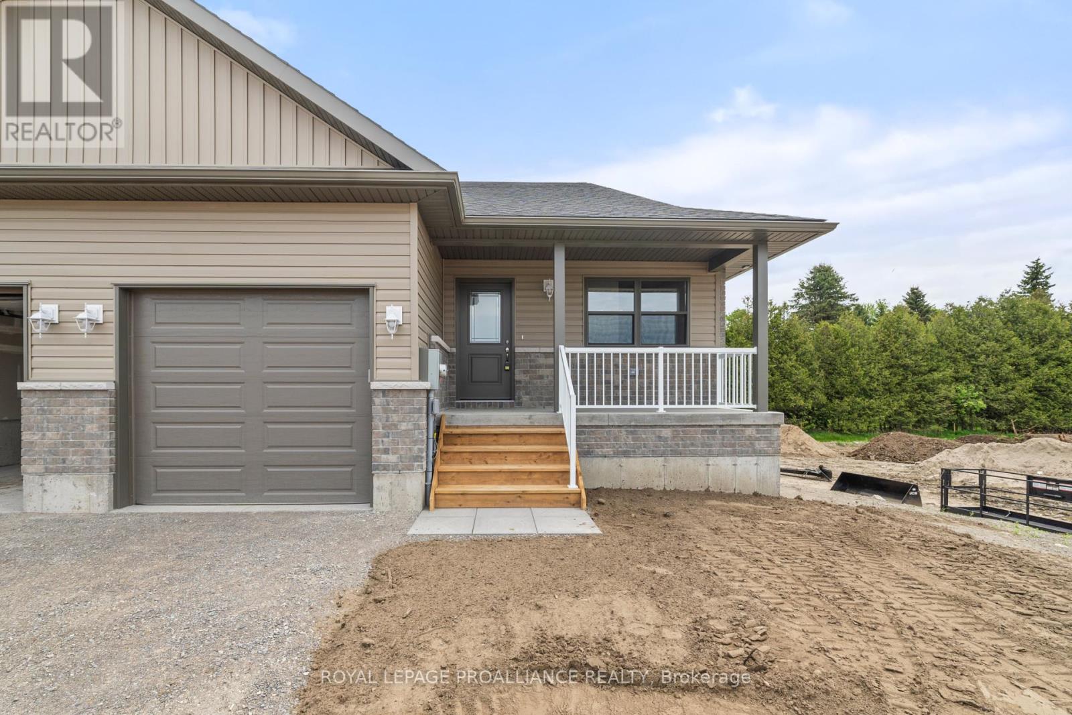
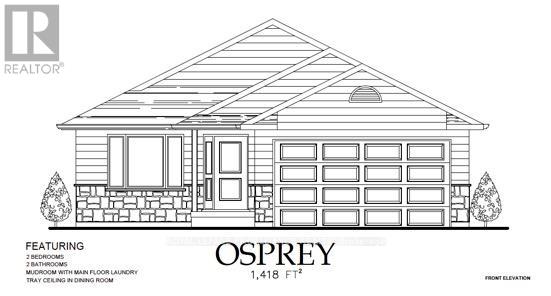


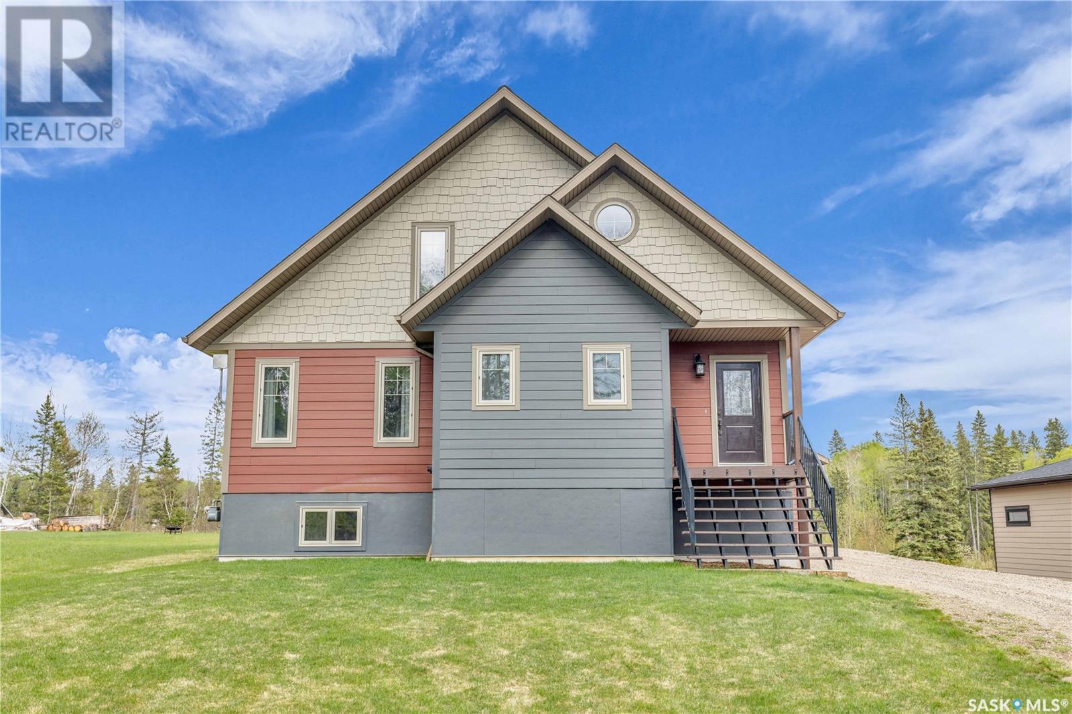

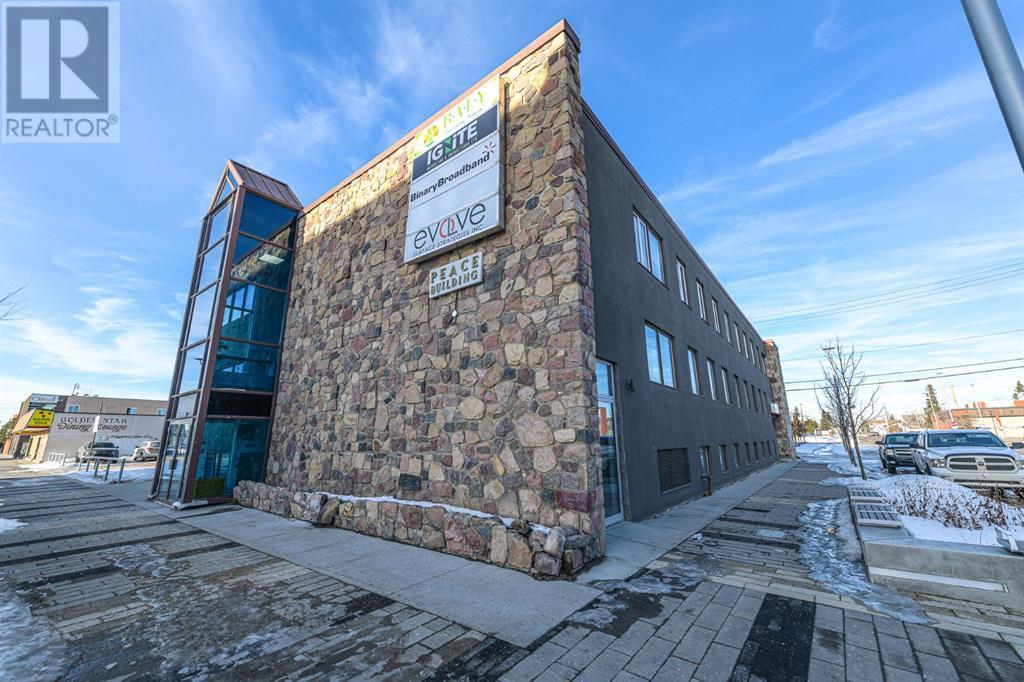

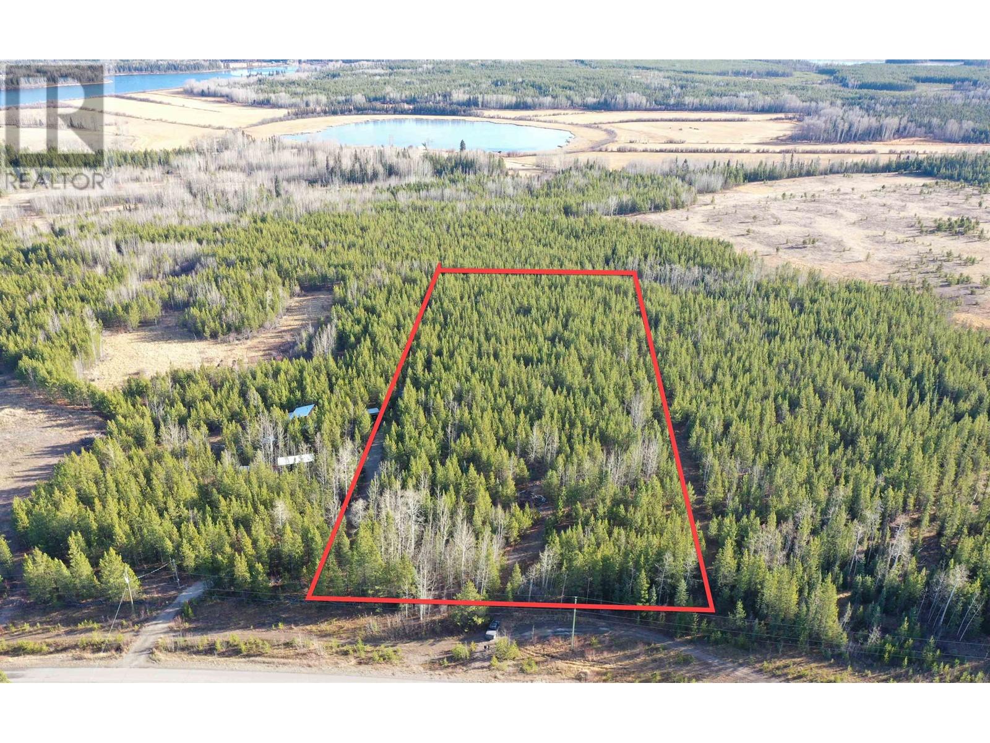
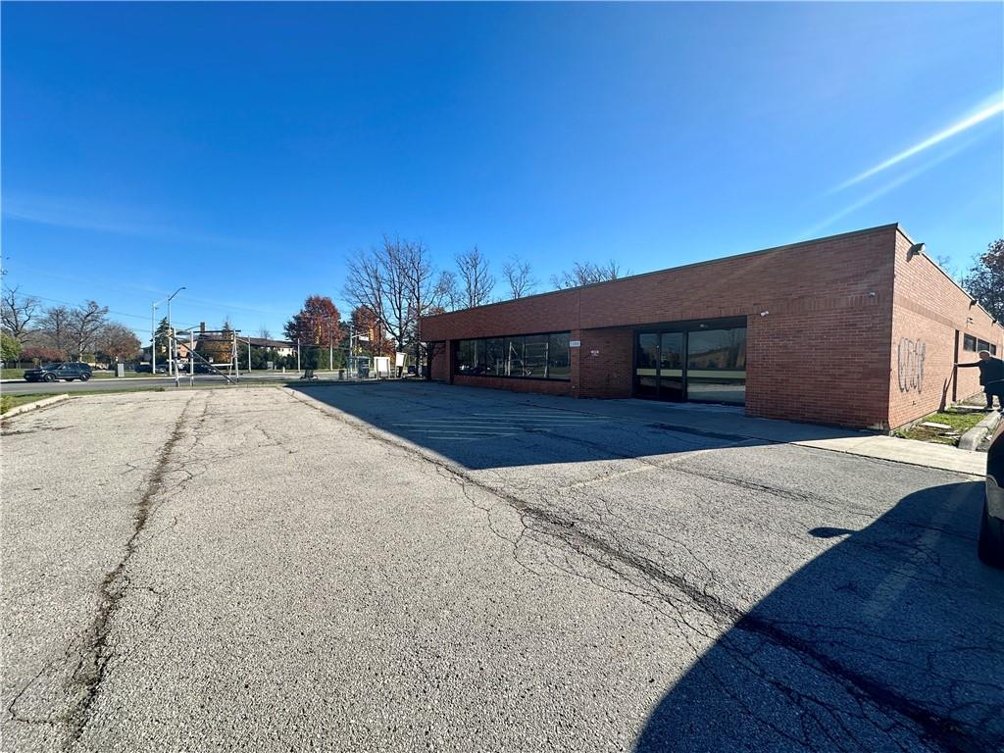
FOLLOW US