#15 5 Rondeau Dr
St. Albert, Alberta
This newly built, 3-storey townhome combines comfort with clean lines by embracing soft whites and organic wood grains accented on the floor and in the cabinet feature colour. The 2 bedroom and 2.5 bathroom home is equipped with carpet in the stairwells, upper hall, bedrooms and WIC, polished chrome plumbing fixtures and accessories, and 6 x 6 matte white subway tile backsplash in the kitchen. Offering an open-concept kitchen layout, this townhome also features an island bump out, quartz countertops in the kitchen and bathroom, stainless steel appliances, premium vinyl plank flooring, and the laundry room at bedroom level. Shoveling snow, cutting grass, and landscaping all taken care of for you so you can take advantage of Midtown's proximity to all St. Albert conveniences, including Rondeau Park. Currently, under construction with an estimated possession of Winter 2024. Photos are representative. Finishes may differ. (id:55687)
Bode
#14 5 Rondeau Dr
St. Albert, Alberta
Built with Averton's elevated standards, this Trailside C townhome at Midtown is equipped with LVP in pantry, dining room, kitchen, great room, and powder room, 4 x 16 matte white subway tile backsplash and quartz countertop throughout the kitchen, laundry on the bedroom level, a 42 wide main bathroom mirror to match the vanity, 9' main floor ceilings, oversized windows, and stainless steel appliances in the kitchen. The 2 bedroom and 2.5 bathroom townhome features white cabinets in the main floor and cool wood grain floors that provide depth and a relaxing palette. The home's quality exterior is finished with premium James Hardie siding, a nest video doorbell, and is solar panel ready. With 45 acres of neighbourhood connections and everyday conveniences right at your doorstep, this sustainable townhome is energy efficient and part of the first BUILT GREEN community. Currently, under construction with an estimated possession of Winter 2024. Photos are representative. Finishes may differ. (id:55687)
Bode
12 Brookside Drive
Cornwall, Prince Edward Island
Welcome to a truly exceptional home nestled in the heart of Cornwall, offering a unique combination of spacious living, natural beauty, and convenience. This residence, situated on a large corner lot, boasts the charm of mature trees that line the property and the tranquil presence of a nearby creek, creating a serene and picturesque setting. Strategically located close to essential amenities such as a grocery store, restaurants, and schools, this home provides the perfect blend of suburban tranquility and urban accessibility. Families will appreciate the practicality of having everything they need within reach, making daily life more convenient and enjoyable. With a total of 6 bedrooms, this home is designed to accommodate a growing family, ensuring everyone has their own space. The well-appointed layout includes an eat-in kitchen, a separate dining room, a spacious living room, a family room for relaxed gatherings, and a dedicated rec room for entertainment and leisure. The master bedroom stands out as a luxurious retreat, featuring not only a separate bathroom but also a walk-in closet and a balcony. This private oasis allows for moments of relaxation and a connection to the surrounding natural beauty. Adding to the convenience is an upper-level laundry, making the chore of laundry more accessible and efficient. The basement of this home is thoughtfully designed to cater to the needs of a mature family member. It includes a private space with a 3/4 bath for comfort and a kitchenette for added independence. This thoughtful addition provides flexibility for multigenerational living arrangements. In summary, this home in Cornwall is a harmonious blend of practicality, comfort, and natural beauty. It's not just a house; it's a haven for a growing family in a location that provides the best of both worlds. Snow removal for the 2023/24 season included. (id:55687)
Coldwell Banker/parker Realty
89 Roncesvalles Ave
Toronto, Ontario
BEST FRONTAGE ON RONCESVALLES!!! Open full kitchen, 3x walk-in fridges. Approx. 3,650sqft. New Lease to be provided. Must be seen to be appreciated!! **DO NOT GO DIRECT** DO NOT SPEAK TO STAFF** YOUR DISCRETION IS APPRECIATED** (id:55687)
RE/MAX Ultimate Realty Inc.
4923 50 St
Holden, Alberta
50' x 130' Commercial lot for sale on Main Street Holden, situated along HWY 14 with straightforward commutes to Edmonton, Wainwright, Vegreville and Camrose. Permitted uses include eating and drinking establishments, retail, household repair services, indoor amusement, office uses and personal services shops. $5,000 development incentive is available. Holden is on the Edmonton waterline and is home to the Holden Rural Academy, Holden Lodge and Recreational Complex. (id:55687)
Home-Time Realty
4908 50 St
Holden, Alberta
50' x 130' Commercial lot for sale on Main Street Holden, situated along HWY 14 with straightforward commutes to Edmonton, Wainwright, Vegreville and Camrose. Permitted uses include eating and drinking establishments, retail, household repair services, indoor amusement, office uses and personal services shops. $5,000 development incentive available. Holden is on the Edmonton waterline and is home to the Holden Rural Academy, Holden Lodge and Recreational Complex. (id:55687)
Home-Time Realty
5 Weston Wood Rd
Toronto, Ontario
Nestled In a private Cul Del Sac This Solid Brick, 2-storey home offers approx 5000+Sq.Ft of Luxury Living space. Custom built W/Classic Crown Moulding, Scarlett O'hara Staircase , Oak Plank, & Marble tile flooring .Hollywood Kitchen, Centre Island,Breakfast Area Overlooking Raised Garden Beds.Spa Size Ensuite Bathrooms & Massive Bedrooms,9' Ceilings,Walkout-Basement W/Rough-In Kitchen,3Pc Washroom,Entrance To Double Car Garage From 8 Car Parking Driveway,Fireplaces Designed For A Possible Living Suite For Family/Caregivers.Unique Features: Balcony In Prm Bedrm,Main & Lower Laundry Rooms,Wet-Bar In Family Room,2 Furnaces, 2 Air Conditioning Units (as ""is"" condition),Marley Roof, Central Vacuum,Garden Beds. ** Floor Plans Attached** Close To Prestigious Weston/St.George's Golf (id:55687)
Royal LePage Your Community Realty
404 1515 Anson Road
Regina, Saskatchewan
FYI Realtors please be advised condo vacant till Dec 1, 2023 OUR Stunning 2-Bed Condo,1123 sq. ft., 1 indoor 1 outdoor parking. Recent carpet replacements. Luxurious rain shower, Nest thermostat, WI-FI plugs switches. Breathtaking view of Legislature Building. Steps from Wascana Park, downtown, university, Comfort, and convenience, Nature at its best! Comprehensive condo fees; Maintenance, Building Insurance, Lawn Care, Snow Removal, Water, Sewer, Garbage, Reserve Fund (id:55687)
Homelife Crawford Realty
#707 6608 28 Av Nw
Edmonton, Alberta
Shepherd's Gardens, a wonderful, well maintained hi-rise with an excellent location close to shopping, services, hospital & public transportation (bus & LRT). Age restricted (55+) with a no pet/no smoking policy. Upon entry to the suite you are greeted with an open concept living, dining & large kitchen (granite counters & stainless appliances) with bedrooms on either side of living area. The master suite features a 3 pc ensuite bath, bedroom 2 is equally as big & hosts the mechanical & stacker washer/dryer (closet 2) & located next to the 4pc common bath. Sliding door access to the large west facing balcony with gas outlet for your BBQ. Parking stall is titled & in the heated parkade (P1)(stall #146) & the titled storage locker (S17) is located on P2 (room C). Additional amenities in this building include a massive rooftop deck with access from the 4th floor & a social room with full kitchen & washrooms located on the main floor (available for private functions). All utilities included in condo fee. (id:55687)
Maxwell Progressive
Lot 14 Manchester Dr
Courtenay, British Columbia
Lot to build (id:55687)
Royal LePage-Comox Valley (Cv)
Lot 28 Winchester Ave
Courtenay, British Columbia
Lot to Build (id:55687)
Royal LePage-Comox Valley (Cv)
21017 Highway 7
Mushaboom, Nova Scotia
Excellent opportunity with multiple uses for this property, currently, there are 2- 2 bedroom updated units, one is left vacant for an owner occupied, new metal roof on the back side and the front is also metal roof, large space has been repaired and ready for the new owner to let their imagination. Newly built school and kids will be bussed from this area to the school. Eastern Shore is experiencing lots of growth with many projects on the go from new Moorings to Wild Atlantic Salmon projects etc (id:55687)
Sutton Group Professional Realty




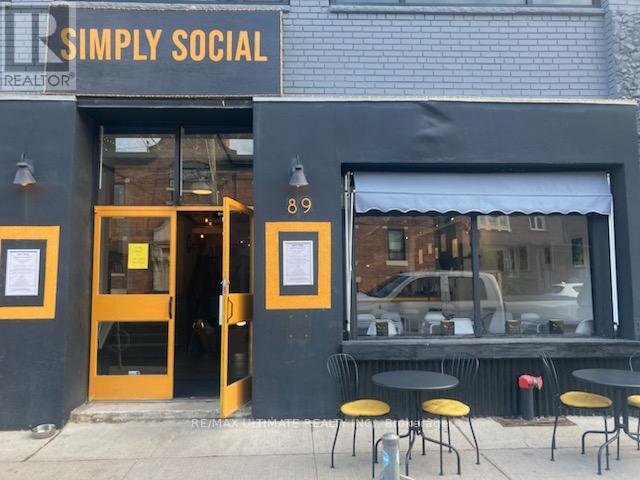
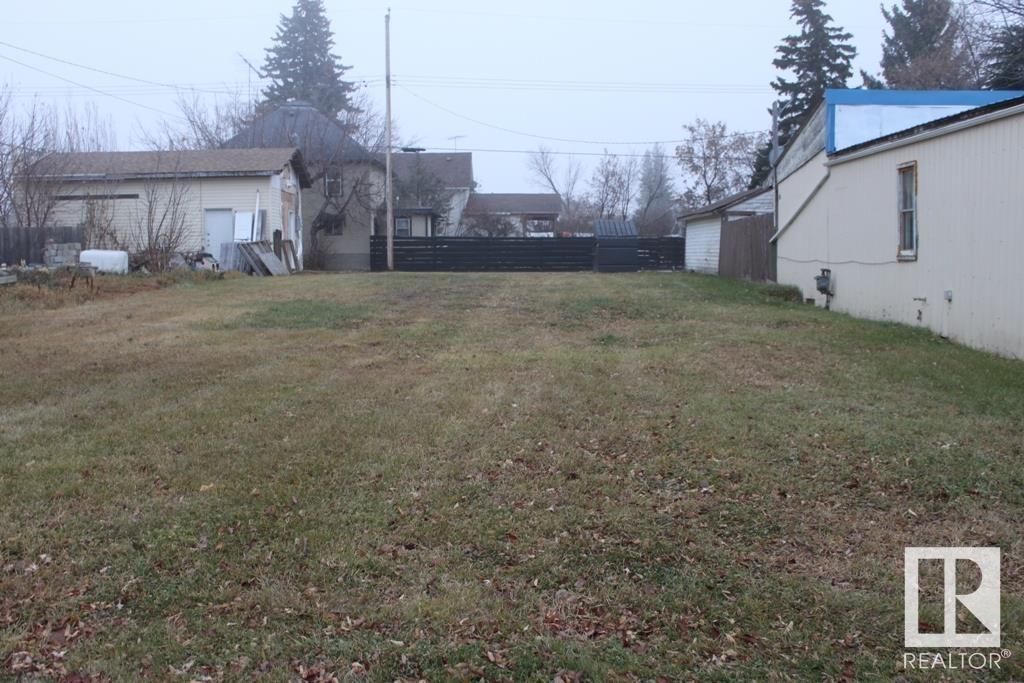
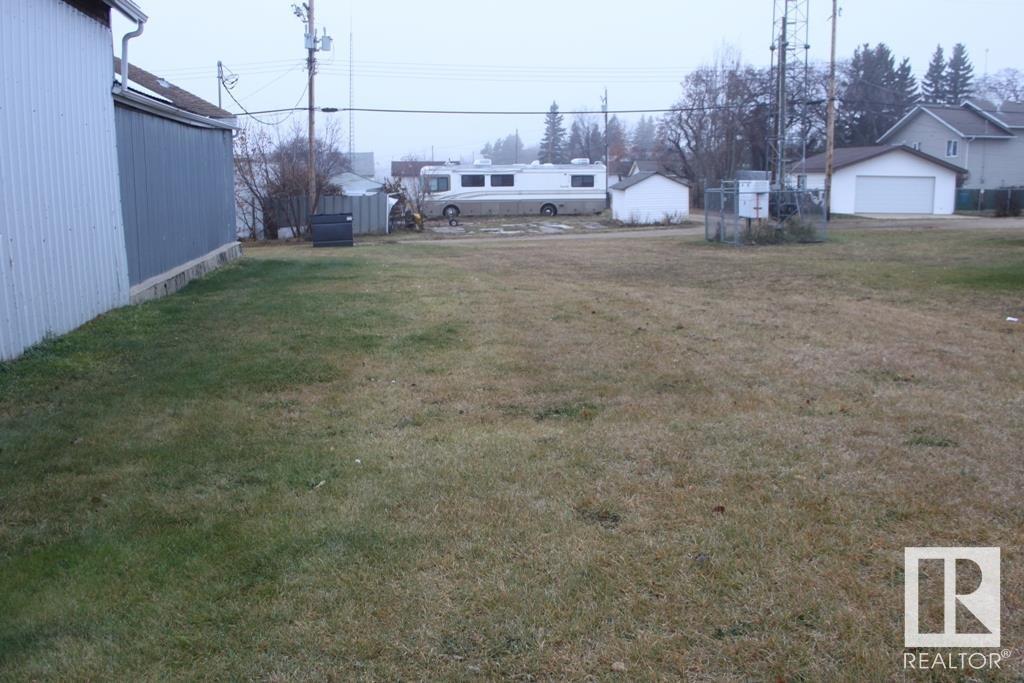

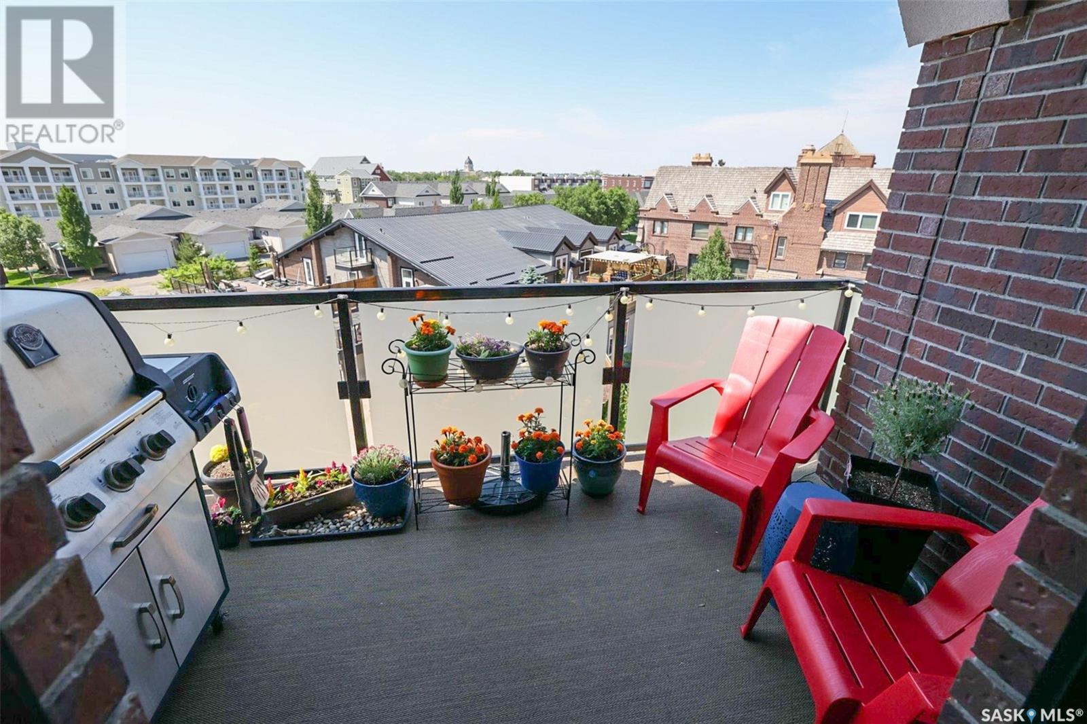
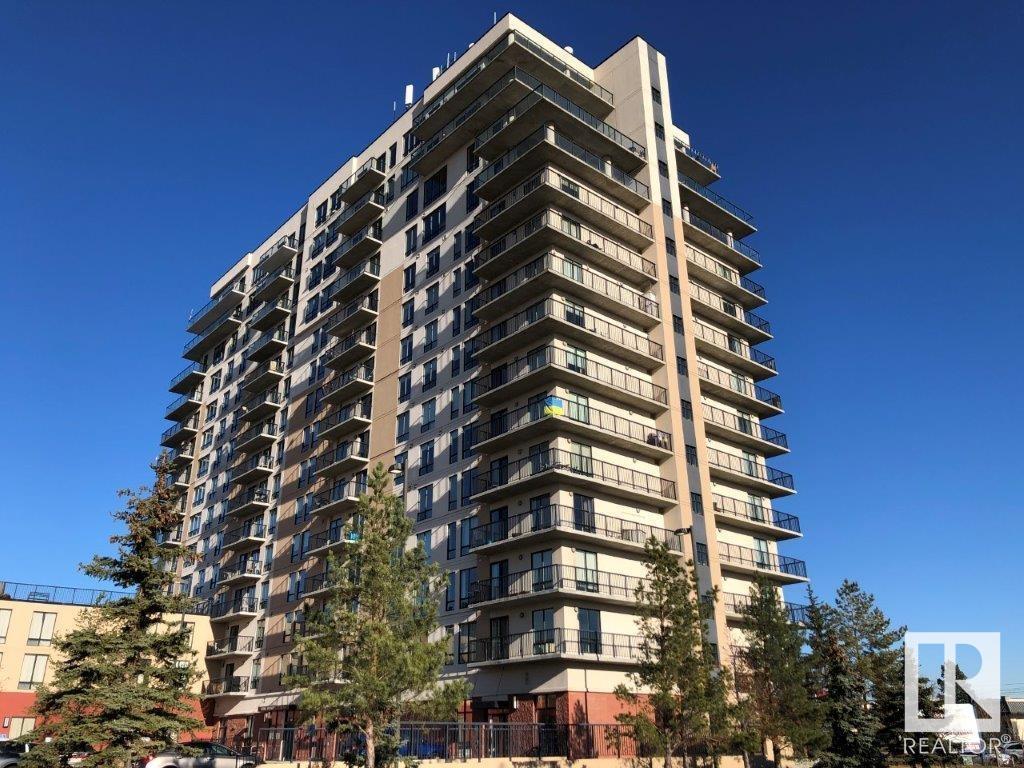

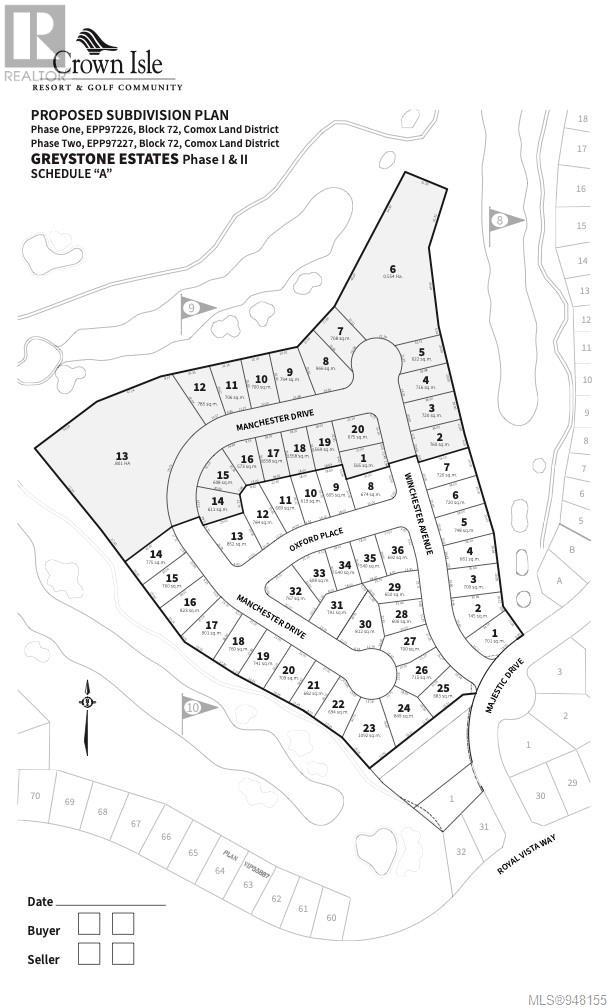
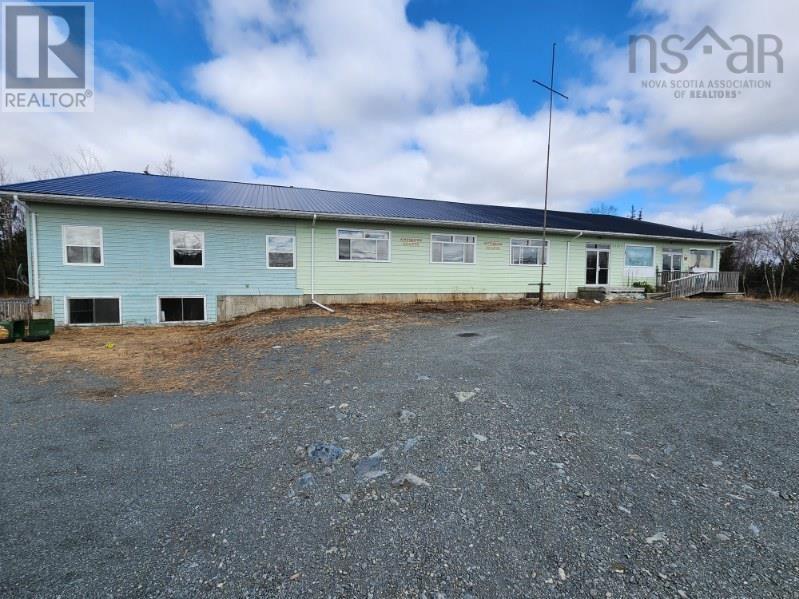
FOLLOW US