#15 5 Rondeau Dr
St. Albert, Alberta
This newly built, 3-storey townhome combines comfort with clean lines by embracing soft whites and organic wood grains accented on the floor and in the cabinet feature colour. The 2 bedroom and 2.5 bathroom home is equipped with carpet in the stairwells, upper hall, bedrooms and WIC, polished chrome plumbing fixtures and accessories, and 6 x 6 matte white subway tile backsplash in the kitchen. Offering an open-concept kitchen layout, this townhome also features an island bump out, quartz countertops in the kitchen and bathroom, stainless steel appliances, premium vinyl plank flooring, and the laundry room at bedroom level. Shoveling snow, cutting grass, and landscaping all taken care of for you so you can take advantage of Midtown's proximity to all St. Albert conveniences, including Rondeau Park. Currently, under construction with an estimated possession of Winter 2024. Photos are representative. Finishes may differ. (id:55687)
Bode
#14 5 Rondeau Dr
St. Albert, Alberta
Built with Averton's elevated standards, this Trailside C townhome at Midtown is equipped with LVP in pantry, dining room, kitchen, great room, and powder room, 4 x 16 matte white subway tile backsplash and quartz countertop throughout the kitchen, laundry on the bedroom level, a 42 wide main bathroom mirror to match the vanity, 9' main floor ceilings, oversized windows, and stainless steel appliances in the kitchen. The 2 bedroom and 2.5 bathroom townhome features white cabinets in the main floor and cool wood grain floors that provide depth and a relaxing palette. The home's quality exterior is finished with premium James Hardie siding, a nest video doorbell, and is solar panel ready. With 45 acres of neighbourhood connections and everyday conveniences right at your doorstep, this sustainable townhome is energy efficient and part of the first BUILT GREEN community. Currently, under construction with an estimated possession of Winter 2024. Photos are representative. Finishes may differ. (id:55687)
Bode
12 Brookside Drive
Cornwall, Prince Edward Island
Welcome to a truly exceptional home nestled in the heart of Cornwall, offering a unique combination of spacious living, natural beauty, and convenience. This residence, situated on a large corner lot, boasts the charm of mature trees that line the property and the tranquil presence of a nearby creek, creating a serene and picturesque setting. Strategically located close to essential amenities such as a grocery store, restaurants, and schools, this home provides the perfect blend of suburban tranquility and urban accessibility. Families will appreciate the practicality of having everything they need within reach, making daily life more convenient and enjoyable. With a total of 6 bedrooms, this home is designed to accommodate a growing family, ensuring everyone has their own space. The well-appointed layout includes an eat-in kitchen, a separate dining room, a spacious living room, a family room for relaxed gatherings, and a dedicated rec room for entertainment and leisure. The master bedroom stands out as a luxurious retreat, featuring not only a separate bathroom but also a walk-in closet and a balcony. This private oasis allows for moments of relaxation and a connection to the surrounding natural beauty. Adding to the convenience is an upper-level laundry, making the chore of laundry more accessible and efficient. The basement of this home is thoughtfully designed to cater to the needs of a mature family member. It includes a private space with a 3/4 bath for comfort and a kitchenette for added independence. This thoughtful addition provides flexibility for multigenerational living arrangements. In summary, this home in Cornwall is a harmonious blend of practicality, comfort, and natural beauty. It's not just a house; it's a haven for a growing family in a location that provides the best of both worlds. Snow removal for the 2023/24 season included. (id:55687)
Coldwell Banker/parker Realty
89 Roncesvalles Ave
Toronto, Ontario
BEST FRONTAGE ON RONCESVALLES!!! Open full kitchen, 3x walk-in fridges. Approx. 3,650sqft. New Lease to be provided. Must be seen to be appreciated!! **DO NOT GO DIRECT** DO NOT SPEAK TO STAFF** YOUR DISCRETION IS APPRECIATED** (id:55687)
RE/MAX Ultimate Realty Inc.
4923 50 St
Holden, Alberta
50' x 130' Commercial lot for sale on Main Street Holden, situated along HWY 14 with straightforward commutes to Edmonton, Wainwright, Vegreville and Camrose. Permitted uses include eating and drinking establishments, retail, household repair services, indoor amusement, office uses and personal services shops. $5,000 development incentive is available. Holden is on the Edmonton waterline and is home to the Holden Rural Academy, Holden Lodge and Recreational Complex. (id:55687)
Home-Time Realty
4908 50 St
Holden, Alberta
50' x 130' Commercial lot for sale on Main Street Holden, situated along HWY 14 with straightforward commutes to Edmonton, Wainwright, Vegreville and Camrose. Permitted uses include eating and drinking establishments, retail, household repair services, indoor amusement, office uses and personal services shops. $5,000 development incentive available. Holden is on the Edmonton waterline and is home to the Holden Rural Academy, Holden Lodge and Recreational Complex. (id:55687)
Home-Time Realty
5 Weston Wood Rd
Toronto, Ontario
Nestled In a private Cul Del Sac This Solid Brick, 2-storey home offers approx 5000+Sq.Ft of Luxury Living space. Custom built W/Classic Crown Moulding, Scarlett O'hara Staircase , Oak Plank, & Marble tile flooring .Hollywood Kitchen, Centre Island,Breakfast Area Overlooking Raised Garden Beds.Spa Size Ensuite Bathrooms & Massive Bedrooms,9' Ceilings,Walkout-Basement W/Rough-In Kitchen,3Pc Washroom,Entrance To Double Car Garage From 8 Car Parking Driveway,Fireplaces Designed For A Possible Living Suite For Family/Caregivers.Unique Features: Balcony In Prm Bedrm,Main & Lower Laundry Rooms,Wet-Bar In Family Room,2 Furnaces, 2 Air Conditioning Units (as ""is"" condition),Marley Roof, Central Vacuum,Garden Beds. ** Floor Plans Attached** Close To Prestigious Weston/St.George's Golf (id:55687)
Royal LePage Your Community Realty
404 1515 Anson Road
Regina, Saskatchewan
FYI Realtors please be advised condo vacant till Dec 1, 2023 OUR Stunning 2-Bed Condo,1123 sq. ft., 1 indoor 1 outdoor parking. Recent carpet replacements. Luxurious rain shower, Nest thermostat, WI-FI plugs switches. Breathtaking view of Legislature Building. Steps from Wascana Park, downtown, university, Comfort, and convenience, Nature at its best! Comprehensive condo fees; Maintenance, Building Insurance, Lawn Care, Snow Removal, Water, Sewer, Garbage, Reserve Fund (id:55687)
Homelife Crawford Realty
#707 6608 28 Av Nw
Edmonton, Alberta
Shepherd's Gardens, a wonderful, well maintained hi-rise with an excellent location close to shopping, services, hospital & public transportation (bus & LRT). Age restricted (55+) with a no pet/no smoking policy. Upon entry to the suite you are greeted with an open concept living, dining & large kitchen (granite counters & stainless appliances) with bedrooms on either side of living area. The master suite features a 3 pc ensuite bath, bedroom 2 is equally as big & hosts the mechanical & stacker washer/dryer (closet 2) & located next to the 4pc common bath. Sliding door access to the large west facing balcony with gas outlet for your BBQ. Parking stall is titled & in the heated parkade (P1)(stall #146) & the titled storage locker (S17) is located on P2 (room C). Additional amenities in this building include a massive rooftop deck with access from the 4th floor & a social room with full kitchen & washrooms located on the main floor (available for private functions). All utilities included in condo fee. (id:55687)
Maxwell Progressive
Lot 14 Manchester Dr
Courtenay, British Columbia
Lot to build (id:55687)
Royal LePage-Comox Valley (Cv)
Lot 28 Winchester Ave
Courtenay, British Columbia
Lot to Build (id:55687)
Royal LePage-Comox Valley (Cv)
21017 Highway 7
Mushaboom, Nova Scotia
Excellent opportunity with multiple uses for this property, currently, there are 2- 2 bedroom updated units, one is left vacant for an owner occupied, new metal roof on the back side and the front is also metal roof, large space has been repaired and ready for the new owner to let their imagination. Newly built school and kids will be bussed from this area to the school. Eastern Shore is experiencing lots of growth with many projects on the go from new Moorings to Wild Atlantic Salmon projects etc (id:55687)
Sutton Group Professional Realty
1071 Confidential
Langley, British Columbia
Excellent business to start as a couple. Well managed "Japanese Restaurant" business in plaza. Size (1140sf) Rent ($4,952.38 + GST) Lease (March 31, 2025 + 5 yr option to renew) Full commercial kitchen (8F vent) Never approach STAFF directly (Always confidential) Showing by appointment only. If you need info package, pls email the listing agent first, and then Touchbase or call to schedule your private showing!! (id:55687)
Sutton Group-West Coast Realty
12801 52 St Nw
Edmonton, Alberta
Located in the rapidly growing commercial district of North-East Edmonton, in Kennedale Plaza, this Flex/Warehouse-Office building offers light bay industrial space, upgraded with modern-high efficient heating/cooling and lighting systems and 3-phase power service for your business needs. Kennedale offers 12 x 14 Grade overhead doors, 18-20 ft clear to ceiling and 90 ft bay depth. High quality construction with efficient structures. Significant parking available. FLEX office/warehouse offers the option for 100% office or part office/ part warehouse. (id:55687)
Maxwell Progressive
18, 1453 Na'a Drive Sw
Calgary, Alberta
The Village at Trinity Hills (Wolf Run - Phase 2) is an immaculately designed urban town-home community, ideally located along the iconic Paskapoo Slopes in Southwest Calgary. Your new residence is nestled within 160 acres of an environmental reserve with 17 kilometres of hiking and biking trails and amazing views of COP/WinSport. In addition to being surrounded by nature, you’re only a 5 minute walk from all of the urban conveniences the community has to offer (Save-On-Food, PetSmart & Cobbs Bread, to name a few). The Village is less that 1 hour to the Rocky Mountains, yet just 15 minutes to downtown. Your new MAPLE unit has 1363 sq.ft. (RMS Measurement) and 1344 sq.ft. (builder measurement) of pristine designed living space, with 3 bedrooms, 2.5 bathrooms, formal entry, second floor laundry, chef quality kitchen, 2 large private patios facing the environmental reserve, full basement with walkout or sunshine windows, and a double car attached garage. Your new home comes complete with w/ quartz counters, designer tile, s/s appliances, luxury plank flooring, modern fixtures and finishes, and additional A/C and/or fireplace options. The Village at Trinity Hills is built by Metropia, one of Canada’s top multifamily developers with a pristine reputation for innovation and quality construction. All photos are of our previous showhomes (Eagle View - Phase 1), and not the actual unit. Taxes, lot size and possible HOA have yet to be determined. This unit is currently under construction. Please note, your are still able to customize your finishes for this unit! Please contact your agent today for more information regarding all of the available lots, floor plans, pricing, finishing specifications and sales center location and hours. (id:55687)
Century 21 Bamber Realty Ltd.
6981 Flewellyn Road
Stittsville, Ontario
Enjoy a rural setting with urban convenience! Close proximity to Stittsville amenities and Kanata, this phenomenal opportunity to own over 40 acres in Stittsville is surrounded by lush forest and cleared land - an excellent backdrop for your dream home or recreational property. (id:55687)
Tru Realty
4 Franktown Road
Ottawa, Ontario
Just west of Richmond is this wonderful 23 acre lot with over 360 feet frontage on Franktown Rd. Property is located on Provincially Significant Wetland (PSW) and protected by The Rideau Valley Conservation Authorities which prohibits any development. With such close proximity to Ottawa, this property is the perfect quick escape for any nature enthusiast! (id:55687)
Tru Realty
Saumure Road
Vars, Ontario
This is your chance to create your dream home on a large lot just 30 mins to downtown Ottawa and moments to Vars and Limoges! 15.79 treed acres to customize into your perfect getaway just outside the city. RU zoning allows for many different uses to make your own. Buyer to verify all aspects to determine if the property is right for them. 24 hrs irrevocable on all offers. (id:55687)
Paul Rushforth Real Estate Inc.
1007 Osler Street
Saskatoon, Saskatchewan
Dreaming of living in a New York-style Brownstone? Now is your chance- welcome to 1007 Osler Street! This end unit boasts traditional brick finishes, high ceilings, tons of light, modern finishes and a clean, fresh motif. Walk up the steps to your front door and enter into the bright living room featuring a gorgeous bay window. The contrast from the cabinetry against the brick wall will catch your eye leading into the kitchen. Tons of storage and counter space along with an eat-up style island, stainless steel appliances and granite countertops. Off the kitchen is a large 2 piece powder room, mechanical room and a deck with a gas bbq hook up. Make your way to the 2nd floor and find two spacious bedrooms, a luxurious four piece bathroom and the laundry area. The 3rd floor is home to the spacious primary bedroom including a bay window and a large closet and separate storage nook. The spa-like en suite features an enclosed glass shower, double sinks and tons of storage. The third floor is also home to a beautiful den with direct access to a Juliet balcony overlooking the neighbourhood. This unit comes with one underground parking stall, one surface stall and a heated storage unit. There is also a joint flex room that would be suitable for a gym, meeting room or a wine cellar. Perfectly located, this unit is the furthest from Clarence with extra windows without the extra street noise. Walking distance to the University, the river and downtown. Call for your showing today! (id:55687)
Boyes Group Realty Inc.
621 Railway Avenue E
Ponteix, Saskatchewan
Welcome to 621 Railway Ave in the great town of Ponteix. This character home would make the perfect family home or bed and breakfast! Not only does it maintain its charm but there have been many additions such as the newer kitchen, bathrooms and some newer wood windows. There is architectural detail throughout this 5 bedroom, 3 bathroom home! Complete with a formal dining room with sliding doors, built in entertainment center and electric fireplace in the living room. On top of it all it has central air, a large double attached garage with a steel roof, beautiful mature trees and a huge corner lot. There is a separate basement entrance so there is the potential for a rental unit as well. (id:55687)
RE/MAX Of Swift Current
420 6 St
Thorhild, Alberta
One of the newest homes in Thorhild (2010) on spacious 50 X 130 lot with 24 x 24 insulated & heated garage (2014) and 2 sizeable storage sheds. This 1090 sq ft home features a lovely covered east facing front veranda, perfect for relaxing & enjoying this quiet area. Plenty of garden area in front & back, including productive raspberry patch. The main floor features maple flooring throughout, a cozy gas fireplace in living rm, built in china cabinet in dining rm, plenty of solid wood kitchen cabinets, 2 spacious bedrms, and 4 pc bath. The basement needs some finishing but is perfectly set up with an L-shaped family room, spacious 3pc bath, laundry rm, utility rm and a huge bedrm. This home is well-built and in a great location! (id:55687)
Maxwell Progressive
34595 3rd Avenue
Abbotsford, British Columbia
Located off Sumas Way (BC Highway #11) and within walking distance of the USA/Canada border crossing, this is an opportunity to purchase a multi-tenanted commercial building as an Investment with potential for redevelopment in the future, or as an Owner/Occupier use. Huntingdon Station is a well-managed and maintained building with a unique, professional exterior design and a large surface parking lot providing ample parking for clients, visitors and staff. With multiple units leased out in this 2 storey building, there is the option to take over the remaining vacant spaces for your own use or lease those spaces out to generate further income. Contact Charles today to receive our Data Room on this property! (id:55687)
RE/MAX Commercial Advantage
Lot 46 Hosmer West Road
Hosmer, British Columbia
Your acreage paradise awaits! This Lot is only 10 minutes from Fernie, with a channel of the Elk River running through it. You will love the private setting with mature trees bordering the property and the Elk River to the back. The Lot is assessed at 6.08 acres, with 3.78 acres of flat land. A survey has been completed, building and septic plans are available. Located in the ALR, the RR-2 zoning allows for a variety of permitted uses. No building schemes or timelines, power and natural gas are nearby. (id:55687)
RE/MAX Elk Valley Realty
35 Chisholm Av
St. Albert, Alberta
NEWLY REMODELED 2023: - Available Space: Unit 104G: 2,465 sq ft with washroom, Grade Level I, and one (1) overhead door. -Available Space: Unit 104 F: 1,770 sq ft with washroom, Grade Level 1, and one (1) overhead door. -Available Space: Unit 111A: 1,700 sq ft with washroom, mezzanine, Grade Level I, and one (1) overhead door. Concorde Centre is a Flex/Warehouse = Multi-use Warehouse/Bay/Office/Shop FLEXIBLE CONFIGURATION, conveniently located just minutes off the Anthony Henday N. Hwy. North Edmonton/ St. Albert commercial district community with customer and employee parking. Concorde Centre; Solid concrete structure buildings with HIGH VISABILITY signage above each leasable space. Building Info: -Insulated concrete blocks, steel ceiling deck with SBS roof -Highly Insulated -Loading: Mix of Grade with 16x16 O/H -Power Supply: 3 phase power with 100-600A service -Floor Drain Sumps in Place -Ceiling Height: up to 24' -Heating: Mix of Rooftop HVAC system and Radiant heating units (id:55687)
Maxwell Progressive
1477 Magee Drive
Kingston, Nova Scotia
Welcome to this well maintained single family home which boasts 3 spacious bedrooms, comfort and convenience perfect for your growing family. With its beautiful curb appeal, this residence is situated in town and close to all amenities including schools, shops and transportation. The main floor offers a large eat-in kitchen, ideal for the culinary enthusiast, and a cozy living area perfect for relaxing with loved ones. The second floor features 2 comfortable bedrooms with a laundry room. There is also an opportunity to put in an additional bedroom. The third floor offers a huge bedroom or a bonus room - which ever suits your family! This home also includes 1 1/2 bathrooms, designed for convenience and comfort. The half bathroom on the main floor is perfect for guests. You don't want to miss seeing this beautiful home! Book your appointment today! (id:55687)
Keller Williams Select Realty (Kentville)
106 Amherst Street
Govan, Saskatchewan
Looking for small town living on a budget ? Then this excellent family home located in the village of Govan, Sask. may be the perfect fit! Govan is located about a one hour drive NW of Regina and around 15 minutes North of the progressive town of Strasbourg. This 1112 sq.ft. home has been well maintained and is just waiting for new owners to add their personal touches. The original kitchen has good cabinet & counter space. Good sized living room and dining area feature hardwood floors. One of the main floor bedrooms is being used as a laundry room ( with newer washer & dryer ) but could be easily converted back should you require a third bedroom on the main floor. The basement has been recently developed and offers a large rec room/ games area, another bedroom and 4 piece bathroom. Ceiling in basement does require finishing. Other value added features : Newer Hi-Efficient furnace & Air conditioning, newer water heater, upgraded electrical panels in both the house and garage. Electrical service to the garage is now underground. The double detached garage is heated & insulated with a 220V plug ( great for the handyman ) Large fenced yard is ideal for the pets and kids to roam! Come check out what this great family home and community has to offer. (id:55687)
Century 21 Dome Realty Inc.
2944 Flagman Place
Abbotsford, British Columbia
Gorgeous 2 storey home with In-law suite right on the main floor or mortgage helper. Home has impressive open staircase to 4 bedrooms up. 5th bedroom on main in suite. 4 bathrooms. Features beautiful hardwood floors, granite counter-tops, and SS appliances. Crown moulding thru out. BI vacuum. Living-room with 12' coved ceilings & 2nd gas fireplace. Spectacular 20' ceilings & open cat walk over family room. Spac kitchen with huge granite center island, 5 burner stove, cook top stove and built in oven. Private fenced backyard w/garden shed & 6'x8' greenhouse. Quiet cul-de-sac close to schools & shopping. Loads of parking (id:55687)
Sutton Group-Alliance R.e.s.
102 Dominion Avenue
Kincaid, Saskatchewan
Welcome to 102 Dominion Ave. East Kincaid. This cute family home has had some of the pricey updates already done for you, new furnace, water heater and Laminate flooring. You enter the home to find a good sized kitchen with lots of cupboard space, from here you will find the large living/dining room, access to the 2 bedrooms and 3 piece bath. There is a separate entrance at the front of the house with the washer and dryer. The large corner lot has lots of room for you to build a garage off the back alley, and has a garden spot all ready for spring. (id:55687)
RE/MAX Of Swift Current
346/370 Nenzel Rd
Qualicum Beach, British Columbia
Discover Kwalamor—the ''Land of the Big View.'', a unique 5-acre gated estate in BC's Agricultural Land Reserve. This exceptional property offers a serene lifestyle at the end of a quiet no thru road, overlooking the 15-ft deep stocked pond with a 25-ft fountain, Pheasant Glen golf course and majestic Mount Arrowsmith. The 3200 sq. ft. main home with suite was built in 1986 and has undergone extensive renovations. In 2002, a 650 sq. ft. carriage house and an 1152 sq. ft. barn were added, enhancing the property's versatility. The property is fenced, cross-fenced, and divided with two entrances. Over 100 strategically placed landscaping lights create a magical environment, blending luxury with absolute privacy. An automated sprinkler system has over 125 heads throughout the property. The Seller aims to continue residing in the carriage house, offering an opportunity for the Buyer to rent the carriage house, barn, and equestrian facilities back to the Seller. Kwalamor is not just a property; it's a lifestyle—a harmonious blend of nature, privacy, and serenity. (id:55687)
Royal LePage Parksville-Qualicum Beach Realty (Qu)
251 Petain Station Road
West Chezzetcook, Nova Scotia
Welcome to this beautifully updated home in the serene neighborhood of West Chezzetcook. This spacious split entry home features 3+1 bedrooms and 3 baths and is perfect for the growing family. As you enter this home you are greeted by an updated staircase that leads to your main level which is the heart of the home with the open concept living and dining room that bathes in the morning light. The kitchen has received a recent refresh with a new backsplash, light fixture, range hood, and microwave. Down the hall you will find a 4pc main bath, 2 bedrooms and your primary bedroom with 3pc ensuite that has been recently updated, complete with a new vanity, toilet, bathtub tile surround, fixtures, and a fresh coat of paint. The primary bedroom is a haven in the evening, with light streaming in to create a peaceful setting. The lower level of the home features a massive rec space, 4th bedroom, another full 4pc bathroom, laundry room with a new washer and dryer for your convenience. The potential for a secondary suite exists, opening up possibilities for multi-generational living. The level landscaped yard comes complete with a green house - perfect for the gardener in your life, and the well space lot is perfect for family gatherings. Don't forget the triple attached garage! The hobbyist in your life will love that space! Located in close proximity to lakes, beaches, and trails, this home encourages an active and outdoor lifestyle. The updates list at this home is extensive, you have to see this home to appreciate its beauty. This home is ready for you to move in and start making memories. (id:55687)
Royal LePage Atlantic (Dartmouth)
7014, 35468 Range Road 30
Rural Red Deer County, Alberta
Backing on to hole 6 at the Gleniffer Lake Resort and Country Club, this executive home embodies YEAR ROUND lake living at its finest. Beautiful views on the rear covered deck of the golf course, steps to the pickleball courts, lake, restaurants and club house ' this home is located in the newest phase, phase 7. The curb appeal is second to none ~ front double attached heated garage, ample off street parking, striking exterior color palette, maintenance free landscaping, covered decks and more. The front entrance leads to a meticulously kept interior featuring high ceilings, open concept, and expansive windows that flood the space with natural light. The kitchen is a dream to cook in with loads of countertop space and storage spots, not to mention the higher end appliances, while the spacious living areas offer an ideal setting for both relaxation and entertaining. The master suite is located on the upper floor complete with large walk in closet and spa like ensuite. The fully finished basement offers an additional 2 generous size bedrooms, family room hosting the second gas fireplace, full bath, and again loads of storage spots. 3 bedrooms, 3 bathrooms, mainfloor laundry, heated garage, large covered deck, and finishes sure to please everyone. Unwind and savor the resort lifestyle - Gleniffer Lake Resort is centrally located between Edmonton and Calgary, and a quick trip to the Rocky Mountains. With access to premium recreational amenities, the executive home offers not just a residence but a lifestyle of unparalleled leisure! (id:55687)
RE/MAX Real Estate Central Alberta - Innisfail
715 Northridge Avenue
Picture Butte, Alberta
Amazing custom built 2087 sq. ft. 5-bedroom, 4-bathroom 2-storey home. Kitchen has stunning maple cupboards, pantry and island. The second story has 4 bedrooms, full bath and laundry room including the primary bedroom that boasts a walk in closet as well as ensuite. The double attached garage is complemented by an aggregate stamped driveway. Close to elementary schools and walking paths/lake. Immediate possession, appliances included, and ready for it's next family! (id:55687)
RE/MAX Real Estate - Lethbridge (Picture Butte)
2752 Highway 3
Barrington, Nova Scotia
Three bedroom, 1 full bath home offering a beautiful view of Barrington Bay. This home is located minutes from all amenities and only two minutes from Highway 103. There has been many recent upgrades, plumbing, electrical, flooring, kitchen, appliances, etc. Enjoy the private backyard and spacious patio on the 2.1 acre lot. The main floor offers an updated kitchen with a breakfast nook, that opens to the dining room, and overlooks the sunken living room, both offering gorgeous views of the ocean. Down the hall are three bedrooms and a bathroom. The full basement offers potential for adding additional living space. There is a wood/oil combination furnace for heating, drilled well, and municipal septic (id:55687)
Keller Williams Select Realty
209 15991 Thrift Avenue
White Rock, British Columbia
This attractive 2-bedroom, 2-bathroom main floor unit offers a comfortable and convenient living space. With a spacious patio for outdoor relaxation, it's an ideal place to call home. The location boasts easy access to Hwy 99, making your daily commute a breeze. You'll find yourself in close proximity to shops, hospitals, grocery stores, and even the beach, ensuring that all your essentials and leisure activities are within reach. Additionally, schools and public transportation options are conveniently located nearby. Don't miss out on the opportunity to make this pet-friendly abode your own, with some restrictions in place to accommodate your furry friends. (id:55687)
Metro Edge Realty
7588 Highway 3a
Balfour, British Columbia
Summertime fun on Kootenay Lake could be yours with this wonderful Balfour property. Enjoy the sand of the beautiful beach in your toes, jump in your boat for a day of fishing for the Gerrard rainbow trout that the lake is famous for, take the kids or yourself for a surf, tube or ski or just jump in on a SUP and have a peaceful paddle on the lake. It's all right at your doorstep. Is golf your thing? No problem. That's just minutes away at the Balfour Golf Course, or one of the other 3 courses within 40 mins of this home. Outside you'll find covered parking for 2 vehicles, a small workshop and storage shed, flower beds and a vegetable garden. The home features a total of 4 bedrooms and 2 full bathrooms (lots of room for guests), a family room and a huge covered deck with glass rail that makes full use of the view of the lake both inside and outside. With updated kitchen and bathrooms and impeccable maintenance, this home is completely turn-key. There is simply nothing to do here other than set up a chair on the beach and watch the world drift by. The recently added natural gas generator adds more comfort for those stormy nights and lengthy power outages. (id:55687)
Coldwell Banker Rosling Real Estate (Nelson)
373 Laurier Avenue E Unit#402
Ottawa, Ontario
Step into the epitome of downtown elegance with this expansive 2 beds & 1.5 baths condo situated in the vibrant heart of Ottawa's Centre of town and business district.offering over 1000 approx sq.ft of elegant living.space.this home features a grand living room, separate dining area for your soirées & distinct kitchen space for the culinary enthusiast.Retreat to the classically enclosed balcony offering serene views.master bedroom is a haven with its own private ensuite,complemented by generous closet space & secondary bedroom equally suited for comfort & style.Beyond the privacy of your balcony lies a meticulously landscaped rear oasis with a pool,an urban luxury rarely found.The condo is a peaceful escape from the daily hustle while remaining steps from Ottawa U,embassies,parks,markets, & transit.With coveted amenities,including sauna,party room,guest suites,Condo fees include all utilities.this condo is offered for less than 500k,remarkable opportunity for refined downtown living. (id:55687)
RE/MAX Hallmark Realty Group
B11 33733 King Road
Abbotsford, British Columbia
King Industrial Park. Immediate and easy access to Hwy #1. Quick completion possible. 2025SF warehouse, 14ft high main door with 18 ft ceilings. Some business restrictions. Unit has office area & 2 pc washroom. Great for warehousing etc. Abbotsford Community Plan shows tourist accommodation or future multi-family. (id:55687)
RE/MAX Nyda Realty Inc.
B 2556 Montrose Avenue
Abbotsford, British Columbia
Looking for affordable storage for your business?? How about 6000 sqft. of covered storage area in Central Abbotsford that is available for lease. The storage is located at the back of a newly renovated commercial building with access off the back lane for trucks to get in and out with no issues. Central location just minutes to Hwy#1 and Hwy#11 making Chilliwack, Mission and Langley all easy to get to. Lots of options here contact for more info! (id:55687)
Homelife Advantage Realty (Central Valley) Ltd.
R.m. Of Prince Albert Acreage
Prince Albert Rm No. 461, Saskatchewan
Beautiful acreage with room for the whole family! This 1990 square foot two storey with fully finished basement offers 6 bedrooms and 3 ½ bathrooms. Located on a nicely treed 9.94 acre lot within 10km of Prince Albert just off Highway #3 South. The main floor has a living room, oak kitchen with pantry, 3 bedrooms, 1 ½ baths and convenient main floor laundry. The second storey offers a living room/kitchen area, bedroom and full bath. The lower level provides a family room with pool table and wet bar, two additional bedrooms, bathroom and cold storage. The house was originally built in 1979 with a second storey addition in 1999. Natural gas/forced air heat plus electric baseboard heaters upstairs. City water. Heated 26’ x 28’ detached garage with pit. Other outbuildings include a single detached garage with power, greenhouse and storage sheds. The private yard has a firepit, sandbox, two large decks on either side of the house as well as numerous fruit trees including pear, apple, crab apple, cherry and cranberry. The yard is fenced on three sides plus has gates at both driveways. (id:55687)
RE/MAX P.a. Realty
16 Presscott Street
Yarmouth, Nova Scotia
Attention investors, and those who love the charm and craftmanship of the Victorian Era, this 2.5 story triplex could be the opportunity you've been waiting for! Conveniently located next to Beacon Church & Park, this multi-unit is within walking distance to downtown Yarmouth & Starrs Rd. The property features its original tin ceilings, stain glass window, claw tub, gorgeous woodwork and fantastic widows walk, which compliments a distant harbour view. The vacant top floor 4 bedroom unit, I've been informed, could easily be converted into two units, as there are two entrances. Furthermore, the large carriage house could potentially be torn down and replaced with a duplex. Contact me today for a viewing! (id:55687)
RE/MAX Banner Real Estate(Yarmouth)
384 Cannon Street E
Hamilton, Ontario
Attention investors, owner operators, live/work or small business owners. A truly unique opportunity in central Hamilton. 2 bedroom 1 bath brick home in front with attached 1650 square foot garage with 10.5 foot ceilings, concrete floor, full height basement and washroom. Home is move in ready condition or can see small cosmetic update. Garage has unlimited potential for the right user(Buyer to verify). Great location close to transit, schools, amenities and restaurants. (id:55687)
Royal LePage Burloak Real Estate Services
1819 22 St Nw
Edmonton, Alberta
Beautiful house with every upgrade you can ask for , with SEPARATE ENTRANCE TO BASEMENT, SPIECE KITCHEN, GRANITE COUNTERTOPS, GLOSSY KITCHEN CABINETS, MAIN FLOOR BEDROOM AND FULL BATH. This house might be your dream home. On main floor upon entry you will find open to above family room with bay windows for lots of natural light. Beautiful main kitchen with glossy cabinets, quartz countertops, Led lights. Spice kitchen for all your cooking needs, Living room, full bath and bedroom complete the main floor. On upper floor 2 bedrooms with jack and jill bath, another bedroom and full common bath, upper floor laundry, master bedroom with its own 5pc ensuite and walking closet. C\lose to all amenities, schools, Meadows rec ONE A MUST SEE! Builder already has permits for a 2 bedroom Legal basement suite( for an extra price ) (id:55687)
Royal LePage Arteam Realty
933 Kingston Heights Drive, Ravenwood
Kingston, Nova Scotia
Ready Early 2024 this Stunning Bungalow is under construction in popular Ravenwood S/D. South facing front fills closeted foyer through to Living Area, Kitchen & Dining with natural light. Its 1672 sq ft includes 3 bdrms, 2 baths, 2 Flex spaces and open concept Great Room. Modern Cabinetry with quartz counters, undermount sink & Peninsula. Front Flex space is perfect for 2nd TV Room, Home Office or 4th Bedroom. The 2nd Flex space faces the yard and with a 7' Garage door is Perfect for Studio/Storage/Workshop or Simply a Garden Garage. Spacious Primary Suite has full ensuite with barrier free shower and large Walk-in Closet. All this on one easy to clean and maneuver level, topsoil & seeded lot with underground wiring from street. Wired for EV Charger, has Municipal Sewer. Heat Pump heating & cooling. Wide plank Laminate and 2'x2' tiled floors. Sample home available for viewings. Enjoy the sidewalks & bike lanes of Kingston, Mins to Schools, shopping, DND, and all the amenities of Kingston/Greenwood. HST included in the purchase price with rebates to Builder. Lot size is approx and will be severed by seller prior to closing. (id:55687)
Exit Realty Town & Country
1003 Osler Street
Saskatoon, Saskatchewan
tunning attached townhouse with immaculate features and top of the line finishes. This dream home would be the talk of all your friends for the attention to detail, the quality flooring and unique layout. Pristine hardwoods and tile greet you and welcome you into a truly remarkable living space with large windows to let all the natural light in. To live in or use as an income property, either way you will be the envy on the block in this home! Call now for your private tour. (id:55687)
RE/MAX Saskatoon
1001 Osler Street
Saskatoon, Saskatchewan
Stunning attached townhouse with immaculate features and top of the line finishes. This dream home would be the talk of all your friends for the attention to detail, the quality flooring and unique layout. Pristine hardwoods and tile greet you and welcome you into a truly remarkable living space with large windows to let all the natural light in. To live in or use as an income property, either way you will be the envy on the block in this home! Call now for your private tour. (id:55687)
RE/MAX Saskatoon
30 Main Street
Frenchman's Cove, Newfoundland & Labrador
Welcome to 30 Main Street in picturesque Frenchman's Cove. Located just steps from Grande Meadows Golf Course, and Frenchman's Cove Provincial Park. This large lot has almost 4 acres of land and backs onto the ocean. With town water available and septic tank required, building your dream home will be a breeze. Whether you are walking the beaches, parks, or Long Ridge walking trail, the scenery will never disappoint. Do you enjoy ATV rides? Imagine being able to leave from your home and experience the point rosie trails and other local trails. You will never get bored!! This land also has the potential to be zoned residential OR commercial, with the proper approval from the municipality, an entrepreneurs dream! Another feature of this location is the proximity to the french island of St Pierre et Miquelon, just a short 20 minute commute. Also centrally located to Burin Hospital, schools, and shopping just 15 mins away. (id:55687)
RE/MAX Eastern Edge Realty Ltd. - Marystown
133-135 Conception Bay Highway
Holyrood, Newfoundland & Labrador
Located in beautiful Holyrood next to prestigious Mountain View Estates. Excellent opportunity for the savvy investor or developer. With 5.87 acres the land connects to Mountain Edge Rd at the back very close to hook into services at front and back. Close to Peacekeepers Way highway. Holyrood has lots to offer with a marina, restaurants, schools and ideal for any family. (id:55687)
RE/MAX Realty Specialists
3735 Alfred Avenue
Smithers And Area, British Columbia
Well established family restaurant. 10 years at the same location. Prime location, downtown surrounded by government office buildings. Revenue is substantial and growing. All equipment, furnishings, decor, and liquor license (entertainment) are included in the Share sale. Currently has 66 seats inside and 16 seat fenced patio area (can be expanded according to licensing for location). Currently employs 14 people (8 full time and 6 part time). Good menu. Reasonable prices. Currently open Monday to Thursday, 11:00 am to 7:00 pm. Fridays open until 8:00 pm. Vast potential for increased revenue if new owner wants to open weekends and for breakfasts. Known as Daddios Family Restaurant. (id:55687)
RE/MAX Bulkley Valley




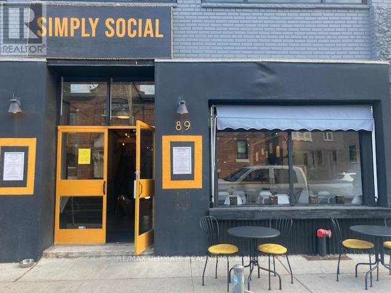
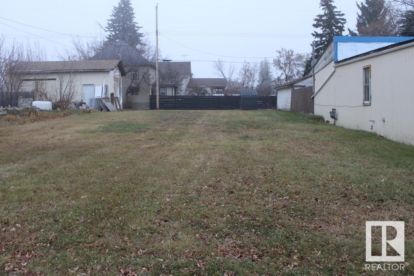
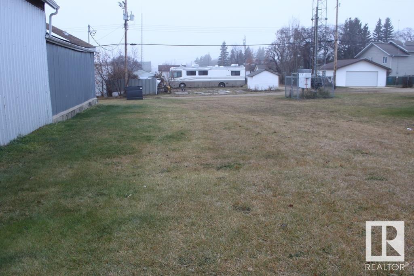

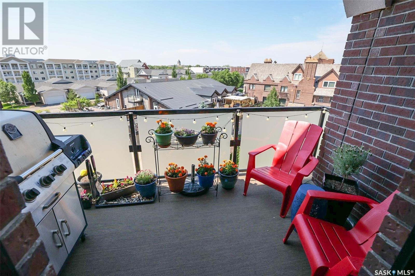
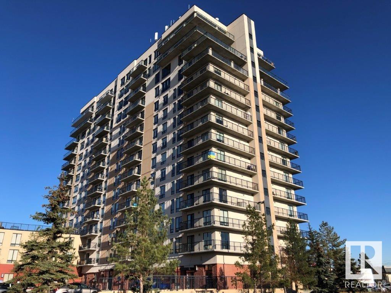

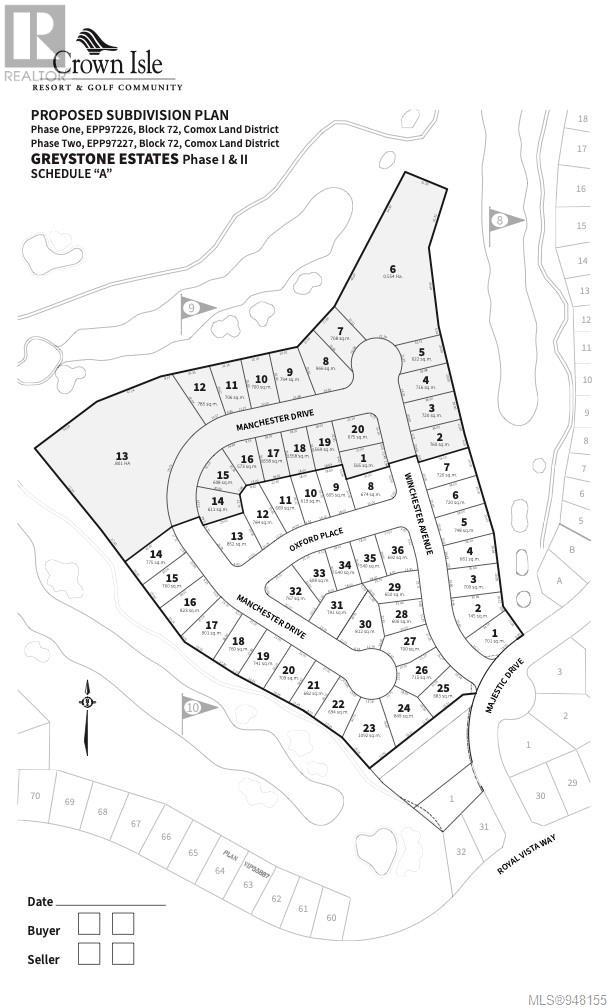
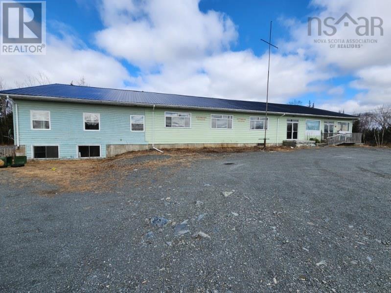

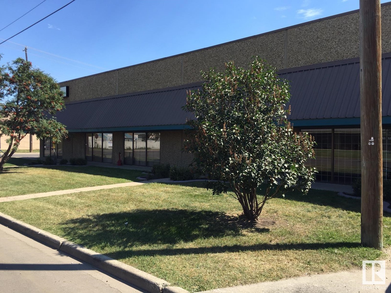

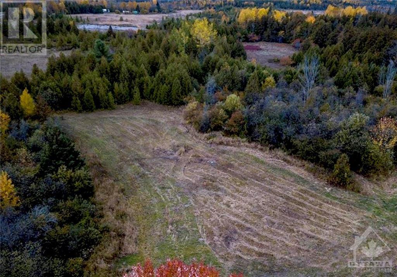
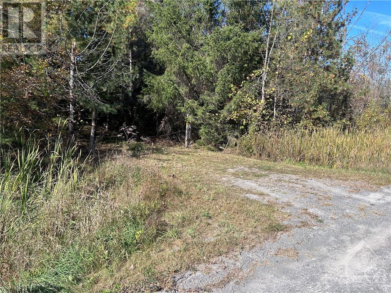
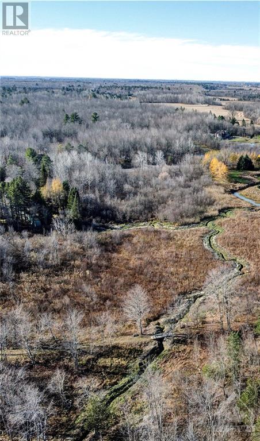
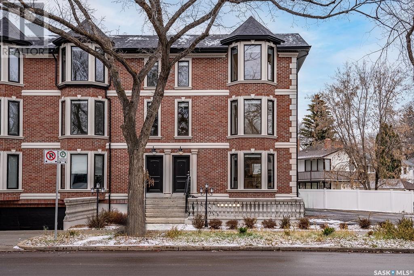
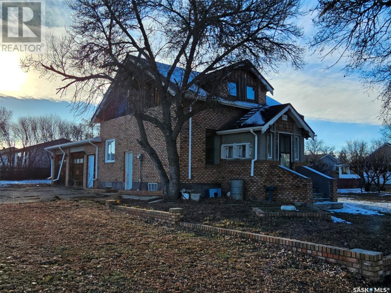
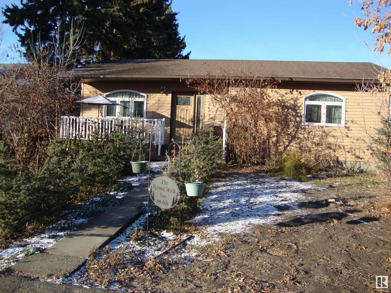
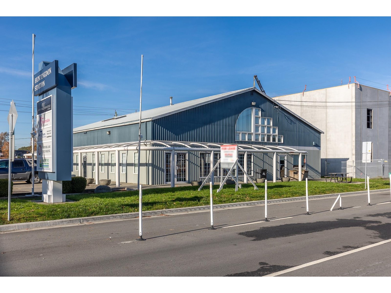

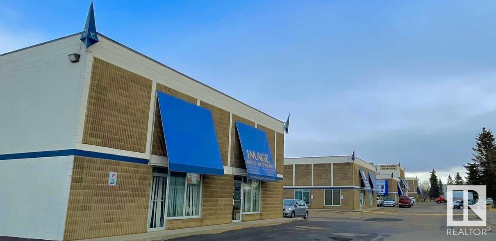
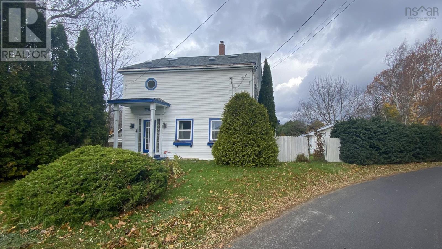

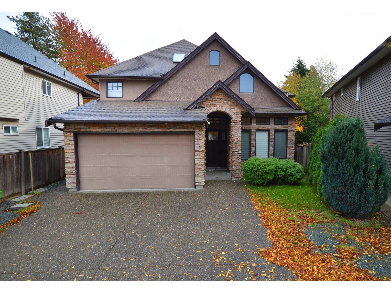

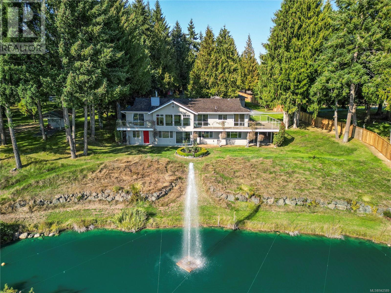




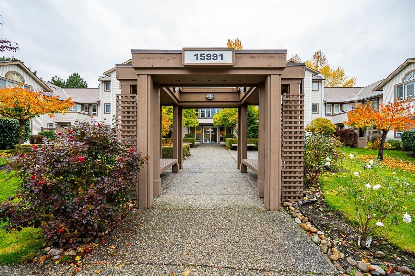
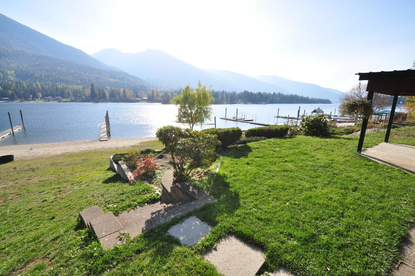
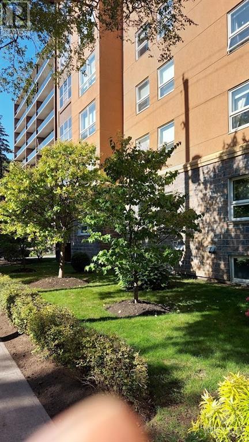
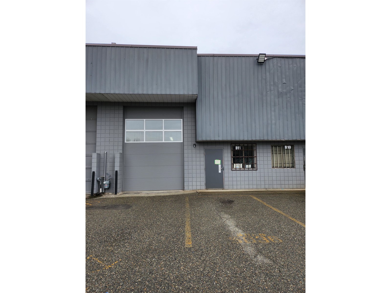
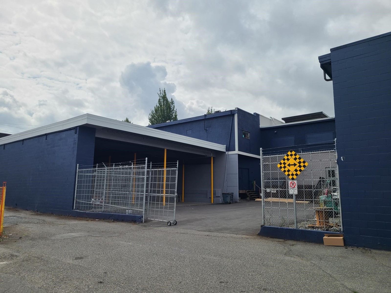
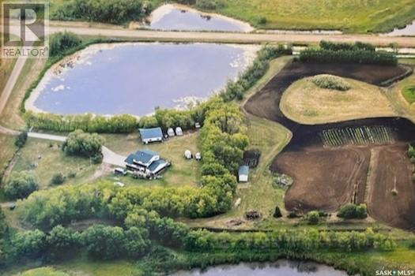
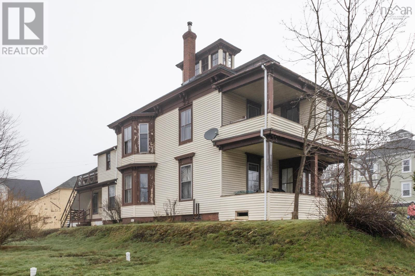
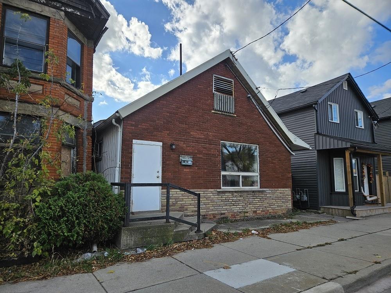
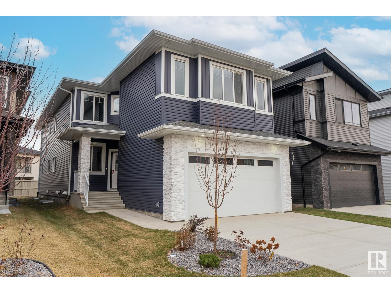

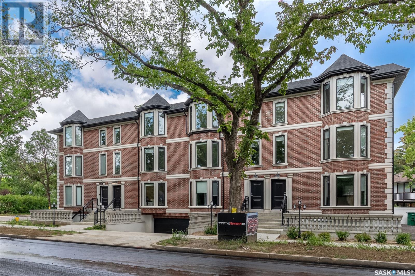


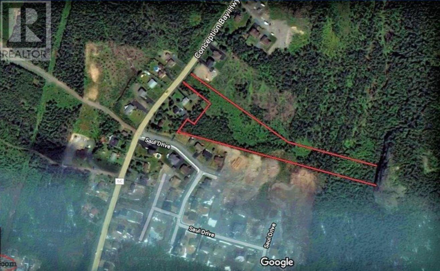
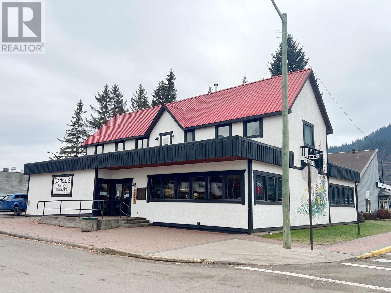
FOLLOW US