2 533 4th Avenue Ne
Swift Current, Saskatchewan
With every detail carefully custom designed, this 2016 locally built home offers European inspiration & styled interiors. This grand residence is situated in Sweetwater Estates and you will discover its luxurious features, along with a 30x33 attached triple DREAM garage, which is boiler heated, has direct drive doors & auto deadbolts, LED lighting & has its own central vac. The residence showcases a custom maple kitchen with a spacious walk-in pantry, a built in NG cooktop, Quartz counter tops, upper end matching appliances, along with a beautiful dining area. Custom blinds and window coverings are provided. A grand foyer, custom built archways, a NG fireplace in the family room & a convenient powder room, located near the main entrance, make this level complete. Laundry facilities are currently utilized on the upper level; however, a secondary laundry hook up is also located in the private entry off of the attached garage. Ascending to the upper level on the stunning, custom built maple spiral staircase you are welcomed to the loft area, with patio doors leading to the upper balcony. A full washroom, with matching cabinetry & granite counter tops, along with two secondary bedrooms are also located on this level. The primary suite features a NG fireplace & 5-pc ensuite with an adjoined walk-in closet. Descending to the finished basement with in-floor heat, is a spacious recreation room with built in shelving and custom window shutters, a fourth bedroom, a 3-pc washroom and the mechanical/storage room. The home is protected with upper end siding & composite decking, has vinyl fencing and features a composite shed & Flagstone patio. There are gas hookups for the BBQ & the firepit, along with 200 amp service w/ a surge protector. Being a part of the executive community of Sweetwater Estates, monthly fees of $200 include snow & lawn service. Please call for a details list of additional upgrades/information and to view. This luxe & upgraded home is a MUST SEE! (id:55687)
Crg Canada Realty Group Ltd.
Century 21 Fusion
210, 3132 26 Street Ne
Calgary, Alberta
Unit 210, in the InterPacific Business Park, is a beautifully renovated, spacious and desirable, professional office or retail space. It offers a large open floor plan with floor-to-ceiling picture windows, offering amazing natural light. Great for almost any purpose; ideal as a medical, law, real estate office, or as a yoga, massage, or for other specialty uses. This condo building is located near shopping, restaurants, hotels, gas stations and the Sunridge Costco. It is only minutes to downtown and the airport, located next to Barlow Trail and 32 Avenue NE. An additional 500+ sq ft (approximately), next door, is also available for purchase. Together, Units 210 and 212 offer just over 1300 sq ft of functional, professional space for your office or business. Professionally measured to ensure accuracy of square footage offered. (id:55687)
Diamond Realty & Associates Ltd.
107 Main Street
Triton, Newfoundland & Labrador
Visit REALTOR website for additional information. Step inside & warm up by the cozy wood-burning fireplace during chilly winter nights, thanks to the wood/oil forced hot air service. The poured concrete foundation with crawl space provides you with peace of mind, knowing that you're sitting on a sturdy & durable foundation. You'll love the well-equipped kitchen, which features a spacious island & tons of storage space in the oak cupboards. And, it comes with all the appliances; a washer, dryer, fridge, stove, microwave, & dishwasher. But the cherry on top? The breathtaking ocean view, which adds to the tranquil & peaceful environment. This is the perfect space for anyone who loves nature, relaxation, & unwinding. Plus, it's fully furnished, making it an excellent choice for anyone looking for a move-in ready home. You'll have easy access to ATV & snowmobile trails. (id:55687)
Pg Direct Realty Ltd.
641 1 Street W
Brooks, Alberta
* WELL ESTABLISHED BUSY CAR WASH * 5 CAR WAND BAYS, 1 AUTO BAY, 1 TRUCK BAY(TANDEM) * STEADY SALES EVEN DURING THE COVID TIME * SALES: 2022 $454,041, 2023 $495,823 * LOT SIZE: 0.82 ACRES * BUILT IN 2007 * VERY GOOD CUSTOMER REVIEWS(GOOGLE REVIEW 4.4) * CLOSE TO HWY 1 * OWNERS RETIRING ** Please check Hot Rod Auto Spa Carwash on Facebook (id:55687)
Cir Realty
1261 - 1263 Main Street W
Hamilton, Ontario
0.364 acre high profile, prime redevelopment opportunity for sale. Excellent location across the street from McMaster Children’s Hospital & McMaster University. Proximity to many other amenities. Property being sold on an "as-is, where-is" basis without representation or warranty by the Seller. Buyer to complete their own due diligence. TOC1 zoning permits a maximum building height of 6-storeys, with potential for 12-storeys given the applicable criteria is satisfied through a zoning By-law Amendment application. Property is currently Tenanted and occupancy is to be determined. (id:55687)
Colliers Macaulay Nicolls Inc.
1261 Main Street W
Hamilton, Ontario
0.189 Acres of high profile, prime redevelopment opportunity for sale. Excellent location across the street from McMaster Children’s Hospital & McMaster University. Proximity to many other amenities. Property being sold on an "as-is, where-is" basis without representation or warranty by the Seller. Buyer to complete their own due diligence. TOC1 zoning permits a maximum building height of 6-storeys, with potential for 12-storeys given the applicable criteria is satisfied through a zoning By-law Amendment application. Property is currently Tenanted and occupancy is to be determined. (id:55687)
Colliers Macaulay Nicolls Inc.
880 Townline Road
Kemptville, Ontario
Welcome to this one of a kind 127-acre estate nestled in the charming community of Kemptville, where a thousand-foot driveway winds its way through lush greenery, leading you to a realm of privacy, tranquility & absolute serenity. This remarkable property offers a truly unique experience, unmatched by any other property in the area w/ walking trails, creeks, log cabin & more. W/ its vast expanse & diverse features, every inch of this land holds unlimited potential & boundless opportunities for all your outdoor desires. The striking 3 bed home with full radiant heating presents a meticulously designed layout w/ breathtaking views from every room creating a warm & inviting atmosphere. The basement features a large rec-room, home office & w/ ample storage and a walk-out to a gorgeous 3-szn sunroom to soak in the views. Whether you seek adventure or tranquility, this country oasis promises an unrivalled living experience! (id:55687)
RE/MAX Absolute Walker Realty
28 Bond Street
Grand Falls-Windsor, Newfoundland & Labrador
OPPORTUNITY KNOCKS FOR YOUR NEXT BUSINESS! This well maintained office space, is turn key and ready for occupancy! The office has a reception area, waiting room, 3 offices, a kitchenette, a wheelchair accessible washroom, and a wheelchair ramp complete with parking in the front and rear of the building. Recent updates within the last 5-10 years include a new peaked roof/shingles, new plumbing/pipes, and painted throughout. Furthermore this property with correct zoning would make for a great one level apartment with minimal work.The building is heated with electric baseboards and contains a 200 amp breaker service. Located on a corner lot, highly visible, with steady traffic. (id:55687)
RE/MAX Central Real Estate Ltd. - Grand Falls-Win
972 Alpine Avenue
100 Mile House, British Columbia
Great investment opportunity! Leased out with a great return, this over-an-acre property with 4500 sq. ft. of building space has great visibility right off of busy Highway 97 in 100 Mile House. Net income over $50k. Cap rate at approximately 6%. 0.7 acres left to develop. Site already approved for major oil company for gas station and c-store. NDA required for all lease info and all oil company info. Can be bought with neighboring 11,818 square foot property (956 Alpine Ave) (id:55687)
Homelife Advantage Realty (Central Valley) Ltd.
98 Main Street
Chapel Arm, Newfoundland & Labrador
5500 square feet of commercial space ready to be configured to your needs. Commercial space has 600 amp 3 phase power, garage door and service door. Building is 55x110 and can be expanded if required. Large parcel of land provides for ample parking and potentially a fenced yard. Located only 5 minutes from Long Harbour. Ideal opportunity to capitalize on the benefits of the Long Harbour project. The building is suitable for fabrication, manufacturing, automotive garage, or warehouse. Property can be leased at $12.00 per square foot with Vendor providing snow clearing. Tenant to be responsible for interior improvements and operating costs. (id:55687)
Clarenville Realty Ltd.
208 Armson Street
Carievale, Saskatchewan
Welcome to the quiet community of Carievale. This cute town has reverse osmosis for the entire population and a k-8 school that buses to Carnduff. This home is more affordable as a first time home or a rental property. It is situated on a large mature lot with a driveway that runs completely through it. The siding, windows, and flooring are modern and give the home a clean look. Roof to the house and the large shed were done in metal in 2018 2018 water heater. This place is cheaper than rent. Call for your private viewing. (id:55687)
Century 21 Border Real Estate Service (2000)
62 Slopeside Drive
Rural Lacombe County, Alberta
ELEVATED LIVING in the unparalleled community The Slopes of Sylvan Lake - where nature meets your vision of luxury || Build the home of your dreams on this stunning .30 acre, southwest facing lot now available in Phase 1. This sun drenched 13,100 square foot walkout lot is cleared and shovel ready with services right to the property line. Looking out over serene ponds and a large wooded area with mature stands of poplar and aspen, this lot is perfectly situated for a walkout basement to fully maximize your enjoyment of the peaceful, natural surroundings. No need for septic tanks or water wells; this community is connected to the Sylvan Lake Regional Wastewater Line and features an on-site state-of-the-art water treatment facility. The Slopes offers over 25 acres of shared open space with its unique conservation design of trails, amenity area and large space between neighbours. Architectural guidelines in this exclusive neighbourhood will ensure that your investment is protected and that all homes are constructed with the highest level of quality and design. It's time to start planning your dream home - surrounded by the beauty of The Slopes of Sylvan Lake. The Slopes is adjacent to the Summer Village of Birchcliff on Range Road 14 and is just a short walk to the water’s edge. Located a short 5 minute drive from the Town of Sylvan Lake and 20 mins from Red Deer, enjoy acreage living without all the demands of acreage life. (id:55687)
Hope Street Real Estate Corp.



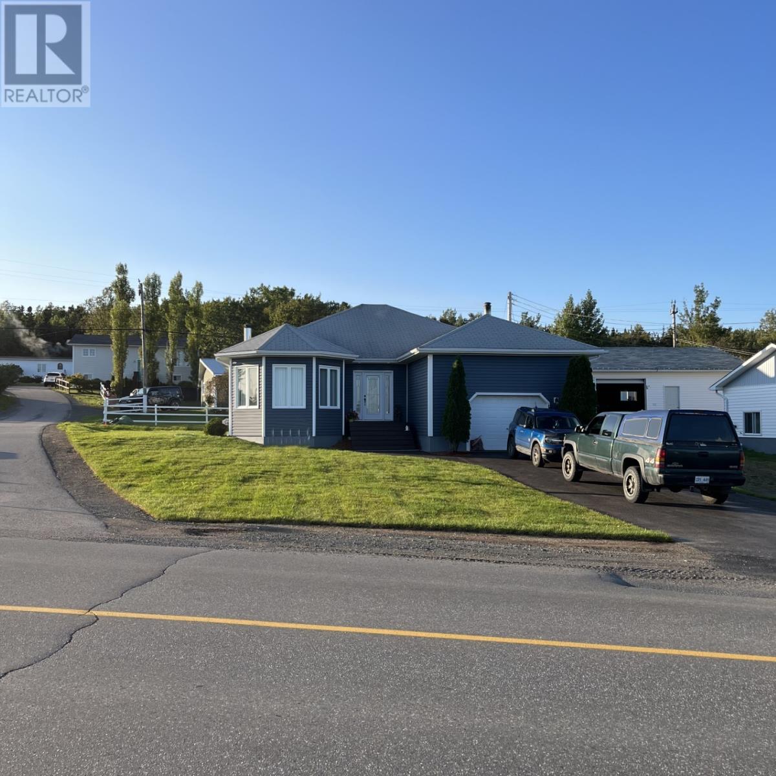

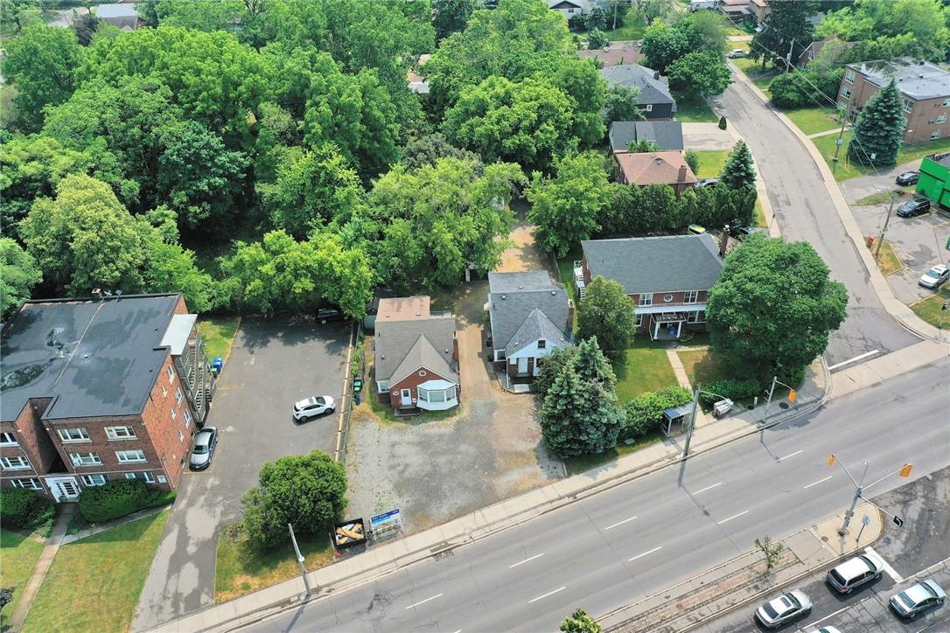
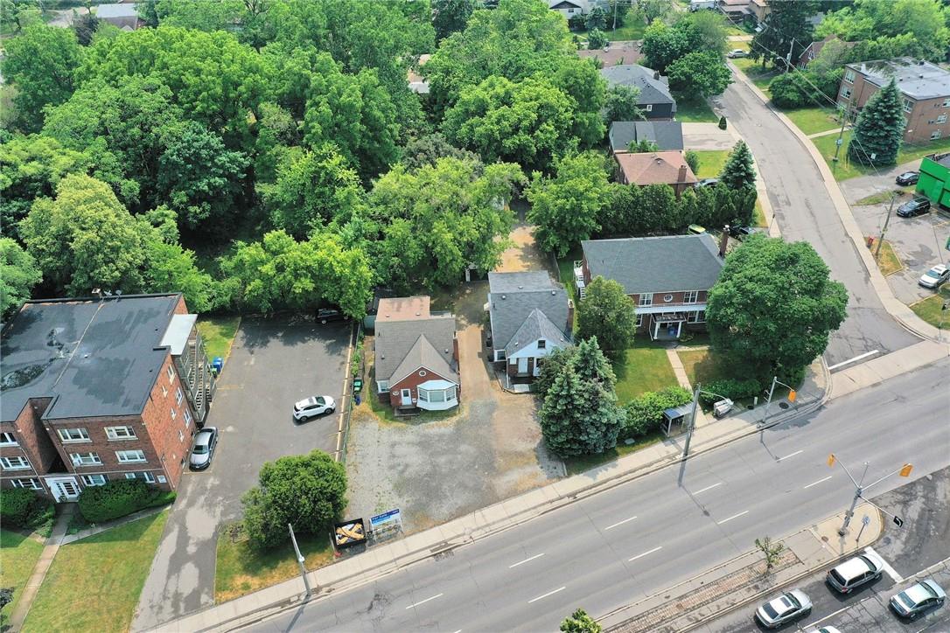
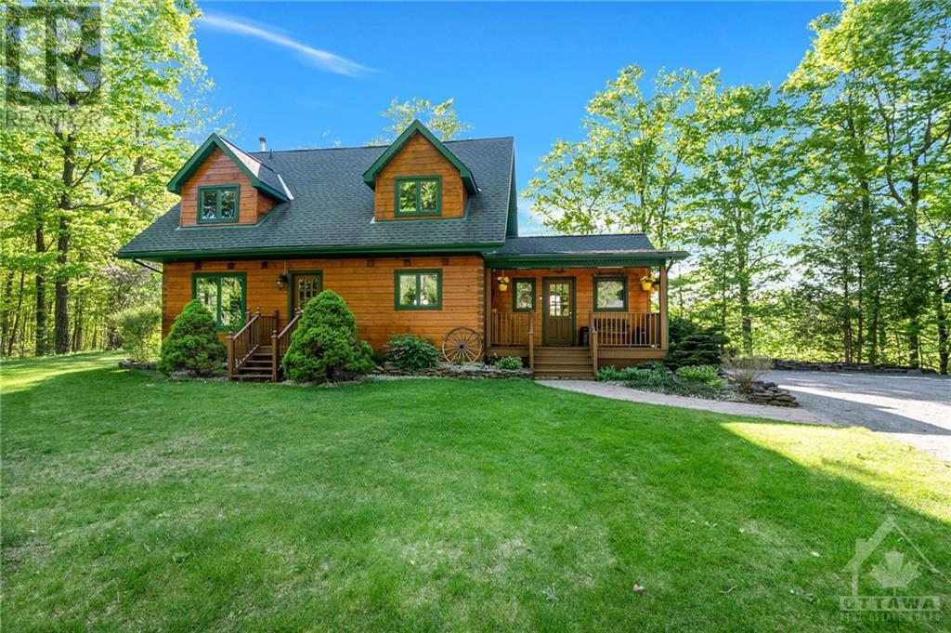
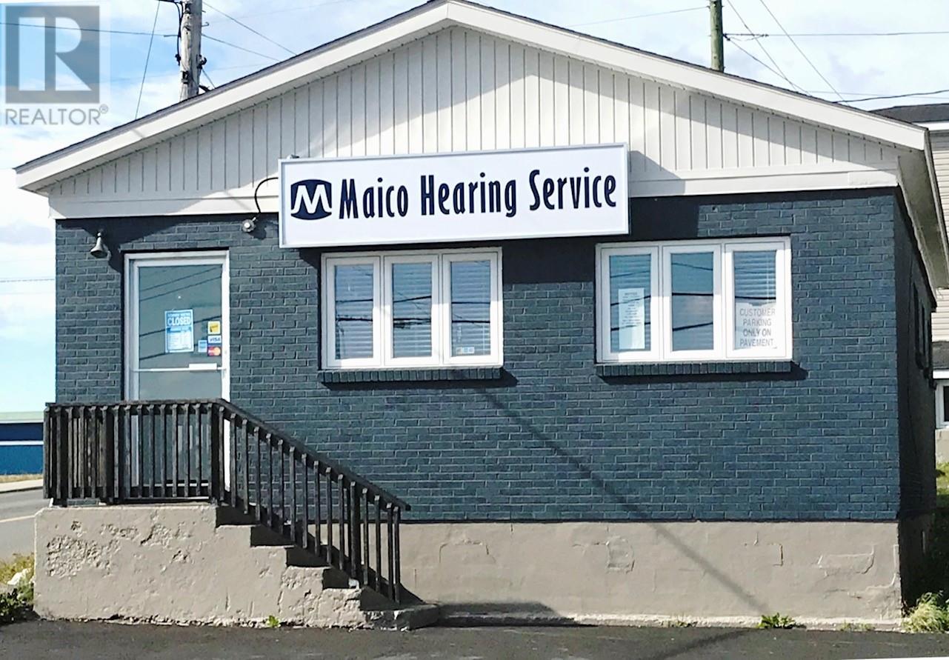

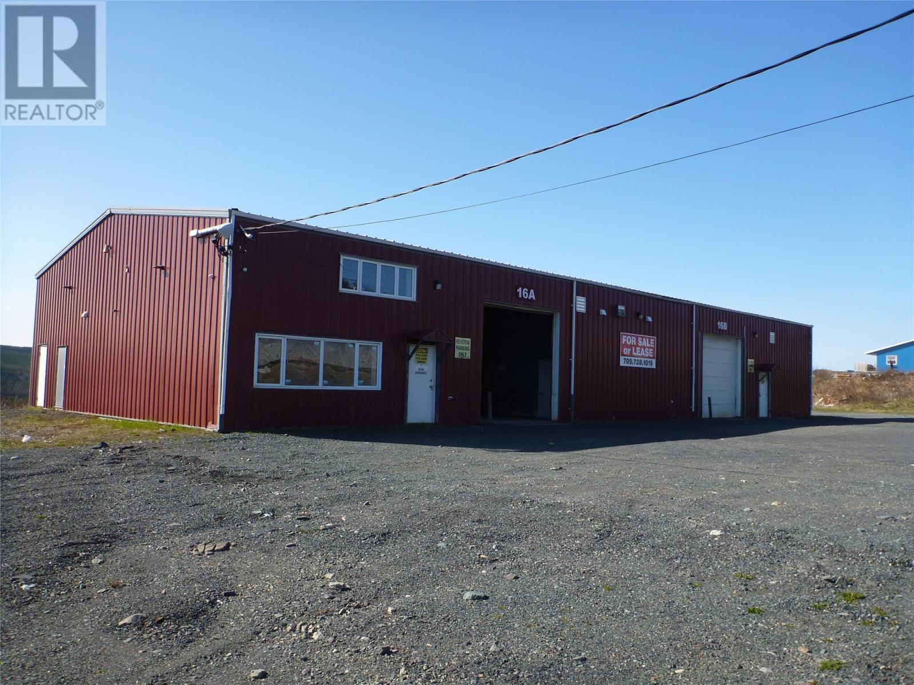


FOLLOW US